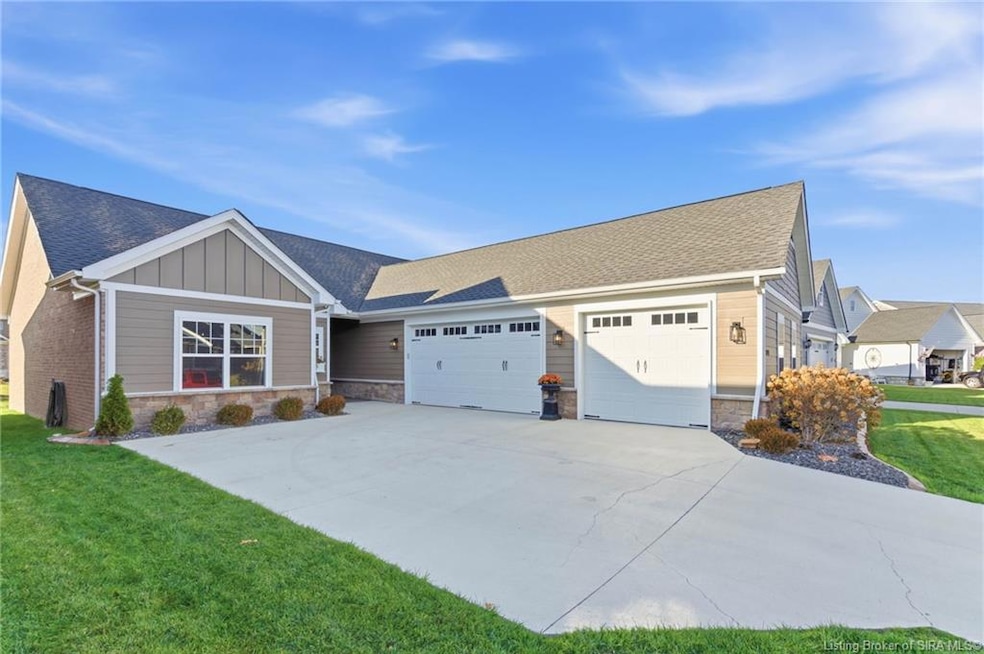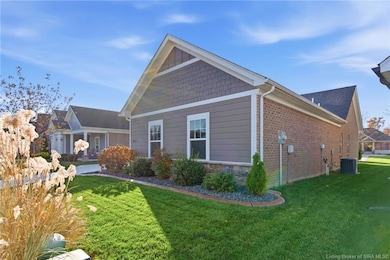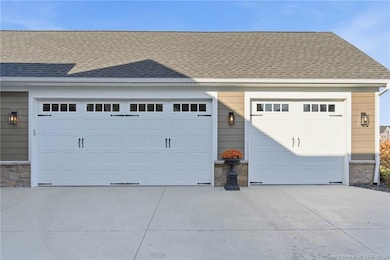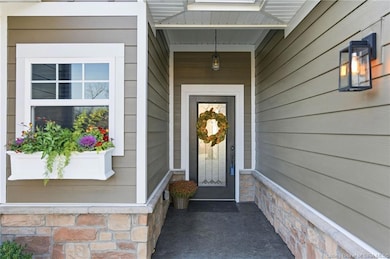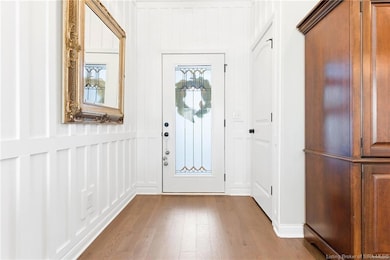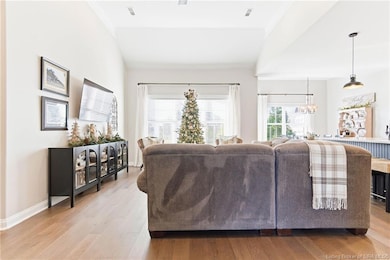
2073 Prestwick Place Henryville, IN 47126
Estimated payment $2,426/month
Highlights
- Hot Property
- 3 Car Attached Garage
- Walk-In Closet
- Thermal Windows
- Eat-In Kitchen
- Entrance Foyer
About This Home
Welcome home to this beautifully designed 3-bedroom, 2-bath, 1,735 sqft custom-built residence located in the highly desirable Champions Pointe Golf Community. Built in 2019 with thoughtful detail, this home offers true single-level living with no steps throughout, making it exceptionally accessible and comfortable for all lifestyles. Inside, you’ll love the modern feel of LVP flooring in every room—no carpet anywhere—paired with all-new lighting, extensive trim work, and a bright, open floor plan perfect for entertaining or everyday living. The kitchen and laundry are completely move-in ready with all appliances remaining, adding convenience and value. The split-bedroom layout provides privacy, while the spacious primary suite features elegant finishes and ample closet space. Car lovers, hobbyists, or those needing extra storage will appreciate the massive 3-car garage, offering room for vehicles, tools, and more. Situated in one of the area’s premier golf communities, you’ll enjoy beautifully maintained surroundings, upscale amenities, and a peaceful atmosphere. This rare combination of comfort, style, and accessibility makes 2073 Prestwick Place a standout opportunity you don’t want to miss.
Home Details
Home Type
- Single Family
Est. Annual Taxes
- $3,238
Year Built
- Built in 2019
Lot Details
- 6,490 Sq Ft Lot
- Landscaped
HOA Fees
- $63 Monthly HOA Fees
Parking
- 3 Car Attached Garage
Home Design
- Slab Foundation
- Frame Construction
Interior Spaces
- 1,742 Sq Ft Home
- 1-Story Property
- Thermal Windows
- Entrance Foyer
Kitchen
- Eat-In Kitchen
- Breakfast Bar
- Oven or Range
- Microwave
- Dishwasher
- Kitchen Island
Bedrooms and Bathrooms
- 3 Bedrooms
- Split Bedroom Floorplan
- Walk-In Closet
- 2 Full Bathrooms
Utilities
- Forced Air Heating and Cooling System
- Gas Available
- Electric Water Heater
- Cable TV Available
Listing and Financial Details
- Assessor Parcel Number 06000980060
Map
Home Values in the Area
Average Home Value in this Area
Tax History
| Year | Tax Paid | Tax Assessment Tax Assessment Total Assessment is a certain percentage of the fair market value that is determined by local assessors to be the total taxable value of land and additions on the property. | Land | Improvement |
|---|---|---|---|---|
| 2024 | $2,210 | $329,000 | $75,000 | $254,000 |
| 2023 | $1,976 | $306,800 | $65,000 | $241,800 |
| 2022 | $1,872 | $312,000 | $65,000 | $247,000 |
| 2021 | $1,914 | $290,500 | $65,000 | $225,500 |
| 2020 | $2,070 | $300,400 | $65,000 | $235,400 |
Property History
| Date | Event | Price | List to Sale | Price per Sq Ft | Prior Sale |
|---|---|---|---|---|---|
| 11/20/2025 11/20/25 | For Sale | $399,000 | +19.1% | $229 / Sq Ft | |
| 05/10/2024 05/10/24 | Sold | $335,000 | -1.4% | $193 / Sq Ft | View Prior Sale |
| 04/11/2024 04/11/24 | Pending | -- | -- | -- | |
| 03/04/2024 03/04/24 | For Sale | $339,900 | +17.2% | $196 / Sq Ft | |
| 06/22/2020 06/22/20 | Sold | $289,900 | 0.0% | $168 / Sq Ft | View Prior Sale |
| 05/27/2020 05/27/20 | For Sale | $289,900 | 0.0% | $168 / Sq Ft | |
| 05/17/2020 05/17/20 | Pending | -- | -- | -- | |
| 04/11/2020 04/11/20 | For Sale | $289,900 | 0.0% | $168 / Sq Ft | |
| 04/03/2020 04/03/20 | Pending | -- | -- | -- | |
| 01/19/2020 01/19/20 | For Sale | $289,900 | 0.0% | $168 / Sq Ft | |
| 12/06/2019 12/06/19 | Pending | -- | -- | -- | |
| 10/27/2019 10/27/19 | For Sale | $289,900 | -- | $168 / Sq Ft |
Purchase History
| Date | Type | Sale Price | Title Company |
|---|---|---|---|
| Deed | $335,000 | Charles L. Triplett | |
| Warranty Deed | -- | None Available | |
| Warranty Deed | -- | None Available |
About the Listing Agent

Mark Hack – Real Estate Broker & Developer | Jeffersonville, IN
Mark Hack is a highly respected real estate broker, entrepreneur, and developer in Jeffersonville, Indiana, with more than 18 years of experience helping clients buy, sell, and invest in property throughout Southern Indiana and the Greater Louisville area. As the owner and principal broker of GreenTree Real Estate Services, Mark leads a thriving brokerage of more than 60 agents producing over $120 million in annual sales
Mark's Other Listings
Source: Southern Indiana REALTORS® Association
MLS Number: 2025012662
APN: 10-06-25-200-296.000-027
- 2021 Prestwick Place
- 1739 Augusta Pkwy
- 1701 Greenbrier Place Unit Lot 334
- 1612 Pine Valley Way
- 1848 Augusta Blvd Unit Lot 272
- 1712 Greenbrier Place Unit Lot 324
- 1719 Champions Pointe Pkwy
- 1972 Augusta Pkwy
- Emmett Plan at The Majors at Champions Pointe - Designer Collection
- Winston Plan at The Majors at Champions Pointe - Designer Collection
- Morgan Plan at The Majors at Champions Pointe - Designer Collection
- Avery Plan at The Majors at Champions Pointe - Designer Collection
- Blair Plan at The Majors at Champions Pointe - Designer Collection
- Calvin Plan at The Majors at Champions Pointe - Designer Collection
- Grandin Plan at The Majors at Champions Pointe - Designer Collection
- Magnolia Plan at The Majors at Champions Pointe - Designer Collection
- Wyatt Plan at The Majors at Champions Pointe - Designer Collection
- Charles Plan at The Majors at Champions Pointe - Designer Collection
- 2005 Augusta Pkwy
- 2007 Augusta Pkwy
- 11548 Independence Way
- 24617 Crowe Rd
- 620 W Utica St Unit 2
- 760 Main St
- 1155 Highway 62
- 407 Pike St
- 9007 Hardy Way
- 8635 Highway 60
- 3000 Harmony Ln
- 1001 Somerset Ct
- 8500 Westmont Dr
- 8500 Westmont Building A Dr Unit 368
- 7307 Meyer Loop
- 7722 Old State Road 60
- 5201 W River Ridge Pkwy
- 7000 Lake Dr
- 4229 Mel Smith Rd
- 4231 Mel Smith Rd Unit 12
- 4231 Mel Smith Rd Unit 5
- 4737 Grant Line Rd
