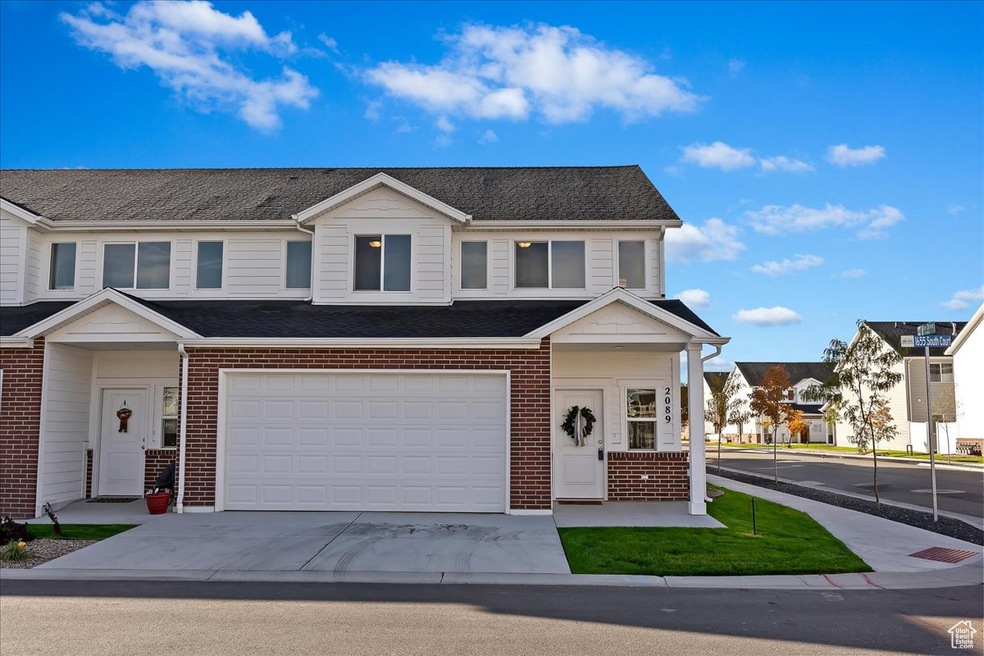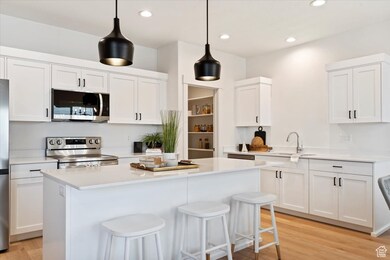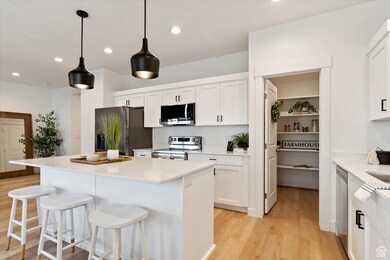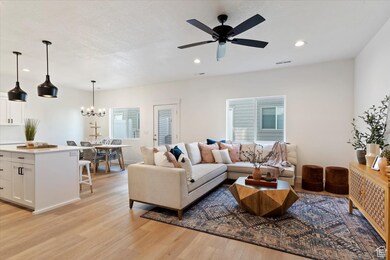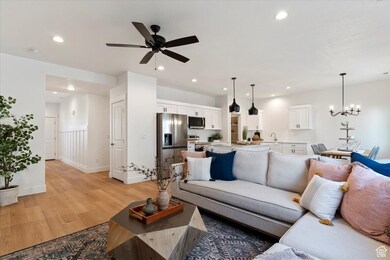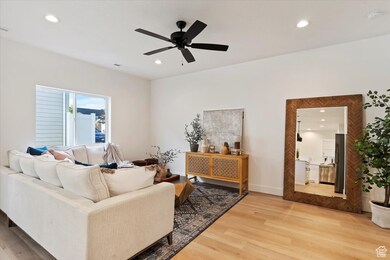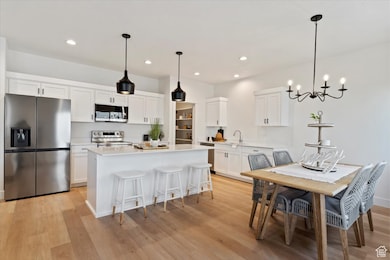
2073 W 1575 N Unit 129 Plain City, UT 84404
Estimated payment $2,493/month
Highlights
- New Construction
- Updated Kitchen
- 2 Car Attached Garage
- Plain City School Rated 9+
- Mountain View
- Walk-In Closet
About This Home
This beautiful, brand new middle unit is fully upgraded and will be move in ready mid to end of May. The layout of these units are awesome! They are very open and spacious and the layout and design have been very thought through. Some of the great features include an oversized master bedroom with walk-in closet, both full bathrooms have a large vanity with double sinks, and an open and spacious dining room, living room and kitchen with a walk-in pantry. Photos are of model home, but the unit available will be the same. This community is a short distance from a freeway onramp. School boundaries recently changed. The new schools are: Elementary-West Weber, Jr High- Mountain View, and High school- West Field high.
Last Listed By
McKell Farr
Real Broker, LLC License #9226097 Listed on: 01/01/2025
Townhouse Details
Home Type
- Townhome
Est. Annual Taxes
- $1,000
Year Built
- Built in 2025 | New Construction
Lot Details
- 436 Sq Ft Lot
- Partially Fenced Property
- Landscaped
HOA Fees
- $147 Monthly HOA Fees
Parking
- 2 Car Attached Garage
- Open Parking
Home Design
- Brick Exterior Construction
- Asphalt
Interior Spaces
- 1,800 Sq Ft Home
- 2-Story Property
- Mountain Views
Kitchen
- Updated Kitchen
- Disposal
Flooring
- Carpet
- Laminate
- Tile
Bedrooms and Bathrooms
- 3 Bedrooms
- Walk-In Closet
- Bathtub With Separate Shower Stall
Schools
- West Weber Elementary School
Utilities
- Forced Air Heating and Cooling System
- Natural Gas Connected
Additional Features
- Reclaimed Water Irrigation System
- Open Patio
Listing and Financial Details
- Home warranty included in the sale of the property
- Assessor Parcel Number 15-814-0041
Community Details
Overview
- Association fees include insurance, ground maintenance, trash
- Utah Management Association, Phone Number (801) 605-3000
- Wilson Cove Subdivision
Recreation
- Community Playground
Map
Home Values in the Area
Average Home Value in this Area
Property History
| Date | Event | Price | Change | Sq Ft Price |
|---|---|---|---|---|
| 04/24/2025 04/24/25 | Pending | -- | -- | -- |
| 01/01/2025 01/01/25 | For Sale | $405,000 | -- | $225 / Sq Ft |
Similar Homes in Plain City, UT
Source: UtahRealEstate.com
MLS Number: 2078774
- 2093 W 1575 N Unit 124
- 2069 W 1575 N Unit 130
- 4111 W 1575 N Unit 118
- 1557 N 2750 W
- 2594 W 1800 N
- 2801 W 1900 N
- 1882 N 2500 St W
- 2950 W 1975 N
- 2792 W 2075 N
- 2268 W 1800 N
- 3136 N 2875 W Unit 28
- 3148 N 2875 W Unit 29
- 3080 N 2875 W Unit 25
- 3158 N 2875 W Unit 30
- 3102 N 2875 W Unit 27
- 3062 N 2875 W Unit 24
- 2796 W 2125 N
- 3087 N 2875 W Unit 4
- 3047 N 2875 W Unit 7
- 3122 W 1975 N
