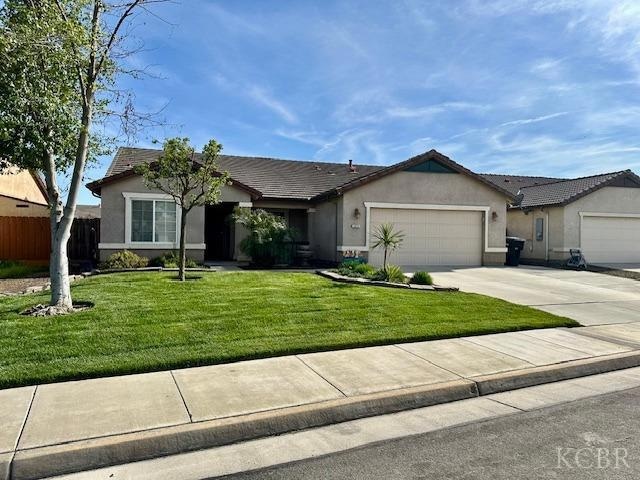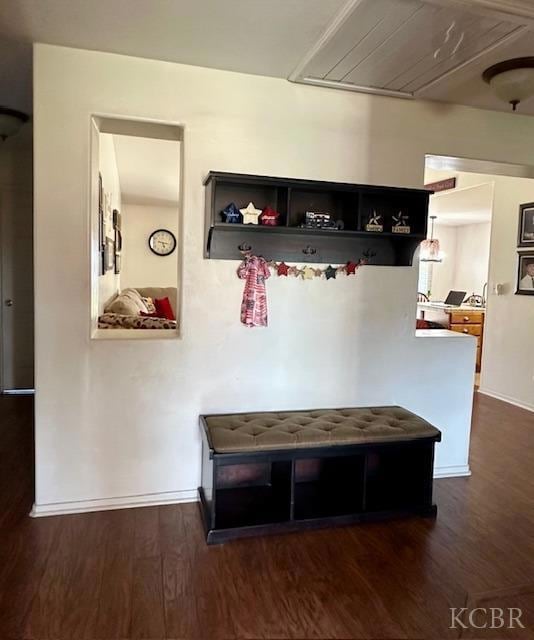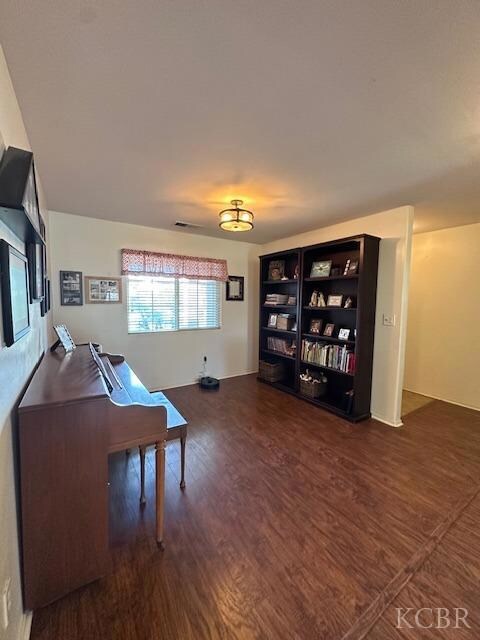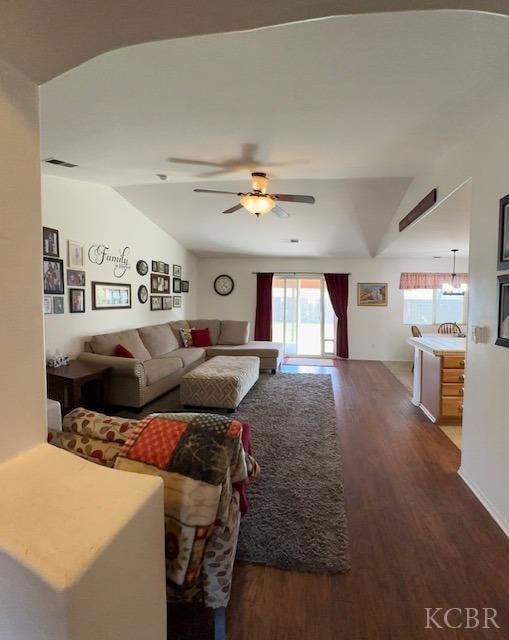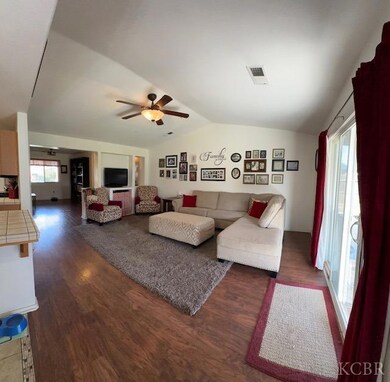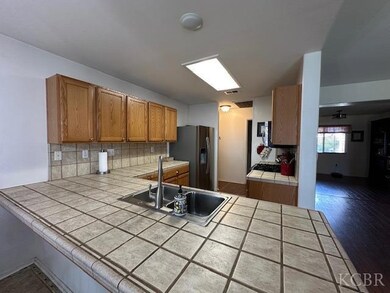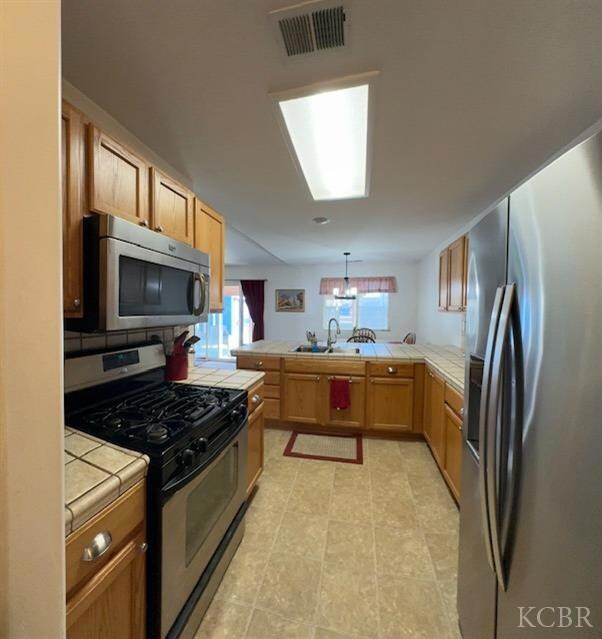
2073 W Queens Way Hanford, CA 93230
Highlights
- No HOA
- 2 Car Attached Garage
- Laundry Room
- Covered patio or porch
- Double Pane Windows
- Central Heating and Cooling System
About This Home
As of May 2025Home shows pride of ownership from the moment you drive up. Step inside and enjoy the open floor plan with 3 bedrooms, 2 bathrooms and an open office or play space. Relax in the well-maintained back yard complete with 2 storage sheds & covered seating area. Call today before you miss this one.
Last Agent to Sell the Property
Century 21 Jordan-Link & Comp License #01788525 Listed on: 03/21/2025

Last Buyer's Agent
Century 21 Jordan-Link & Comp License #01788525 Listed on: 03/21/2025

Home Details
Home Type
- Single Family
Est. Annual Taxes
- $4,129
Interior Spaces
- 1,667 Sq Ft Home
- 1-Story Property
- Ceiling Fan
- Double Pane Windows
- Laundry Room
Kitchen
- Gas Range
- Built-In Microwave
Flooring
- Carpet
- Laminate
Bedrooms and Bathrooms
- 3 Bedrooms
- 2 Full Bathrooms
Parking
- 2 Car Attached Garage
- Garage Door Opener
Utilities
- Central Heating and Cooling System
- Gas Water Heater
Additional Features
- Covered patio or porch
- 6,459 Sq Ft Lot
- City Lot
Community Details
- No Home Owners Association
Listing and Financial Details
- Assessor Parcel Number 009280030000
Ownership History
Purchase Details
Home Financials for this Owner
Home Financials are based on the most recent Mortgage that was taken out on this home.Purchase Details
Purchase Details
Home Financials for this Owner
Home Financials are based on the most recent Mortgage that was taken out on this home.Purchase Details
Home Financials for this Owner
Home Financials are based on the most recent Mortgage that was taken out on this home.Purchase Details
Purchase Details
Similar Homes in Hanford, CA
Home Values in the Area
Average Home Value in this Area
Purchase History
| Date | Type | Sale Price | Title Company |
|---|---|---|---|
| Grant Deed | $375,000 | Stewart Title Of California | |
| Interfamily Deed Transfer | -- | None Available | |
| Interfamily Deed Transfer | -- | None Available | |
| Grant Deed | -- | None Available | |
| Grant Deed | $240,000 | Stewart Title Of Ca Inc | |
| Contract Of Sale | -- | -- | |
| Grant Deed | $250,000 | Commerce Title Company |
Mortgage History
| Date | Status | Loan Amount | Loan Type |
|---|---|---|---|
| Open | $363,750 | New Conventional | |
| Previous Owner | $235,653 | FHA | |
| Previous Owner | $38,000 | Stand Alone Second |
Property History
| Date | Event | Price | Change | Sq Ft Price |
|---|---|---|---|---|
| 05/12/2025 05/12/25 | Sold | $375,000 | -3.8% | $225 / Sq Ft |
| 04/12/2025 04/12/25 | Pending | -- | -- | -- |
| 03/21/2025 03/21/25 | For Sale | $390,000 | +6.8% | $234 / Sq Ft |
| 04/07/2023 04/07/23 | Sold | $365,000 | -1.4% | $219 / Sq Ft |
| 02/14/2023 02/14/23 | Pending | -- | -- | -- |
| 02/07/2023 02/07/23 | For Sale | $370,000 | +54.2% | $222 / Sq Ft |
| 05/13/2016 05/13/16 | Sold | $240,000 | 0.0% | $144 / Sq Ft |
| 04/05/2016 04/05/16 | Pending | -- | -- | -- |
| 03/15/2016 03/15/16 | For Sale | $239,900 | -- | $144 / Sq Ft |
Tax History Compared to Growth
Tax History
| Year | Tax Paid | Tax Assessment Tax Assessment Total Assessment is a certain percentage of the fair market value that is determined by local assessors to be the total taxable value of land and additions on the property. | Land | Improvement |
|---|---|---|---|---|
| 2025 | $4,129 | $376,624 | $83,232 | $293,392 |
| 2023 | $4,129 | $273,077 | $79,648 | $193,429 |
| 2022 | $2,955 | $267,724 | $78,087 | $189,637 |
| 2021 | $2,899 | $262,475 | $76,556 | $185,919 |
| 2020 | $2,904 | $259,784 | $75,771 | $184,013 |
| 2019 | $2,855 | $254,690 | $74,285 | $180,405 |
| 2018 | $2,836 | $249,696 | $72,828 | $176,868 |
| 2017 | $2,783 | $244,800 | $71,400 | $173,400 |
| 2016 | $1,094 | $221,025 | $60,000 | $161,025 |
| 2015 | $975 | $210,500 | $60,000 | $150,500 |
| 2014 | $2,115 | $190,862 | $45,204 | $145,658 |
Agents Affiliated with this Home
-
C
Seller's Agent in 2025
Cynthia White
Century 21 Jordan-Link & Comp
(559) 362-4115
31 in this area
81 Total Sales
-

Seller's Agent in 2023
Fernando Santos
Sierra View Realty, Inc
(559) 772-5684
47 in this area
67 Total Sales
-
K
Seller's Agent in 2016
Kristina Ross
Keller Williams Realty Tulare County
(559) 733-4100
1 in this area
39 Total Sales
-
N
Buyer's Agent in 2016
Non-Member Non-Member
Non-Member Office
Map
Source: Kings County Board of REALTORS®
MLS Number: 231749
APN: 009-280-030-000
- Lot 155 N Vintage Ave
- 2020 W Bristol Ln
- 2246 W Mallard Way
- 1684 W Berkshire Ln
- 2267 Muscat Place
- 2427 W Heather Ln
- 2497 Hannah St
- 2449 W Hannah St
- 2437 W Hannah St
- 2459 W Hampton Dr
- 1152 W Grangeville Blvd
- 2006 N Sherman St
- 2030 N Sherman St
- 2454 W Mallard Ln
- 2219 W Malone St
- The Lily| lot 2137 Plan at Ella Gardens - The East Garden
- The Camellia Plan at Ella Gardens - The East Garden
- The Lily Plan at Ella Gardens - The East Garden
- The Camellia | Lot 2144 Plan at Ella Gardens - The East Garden
