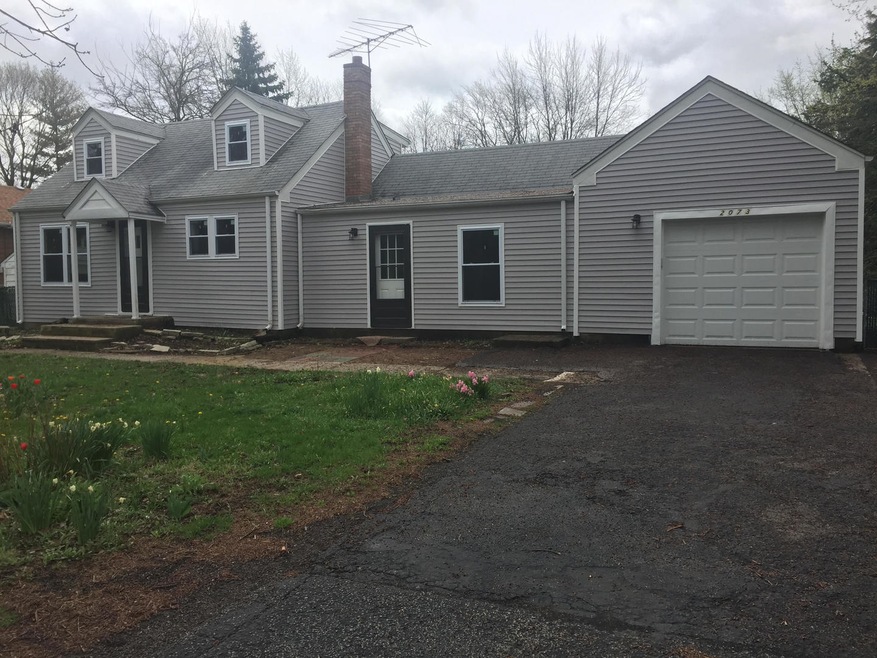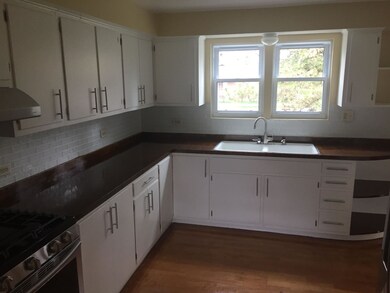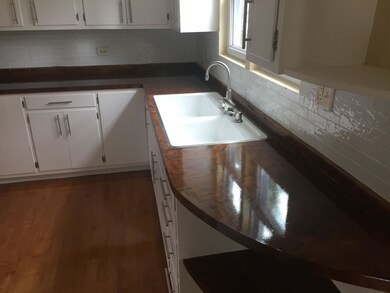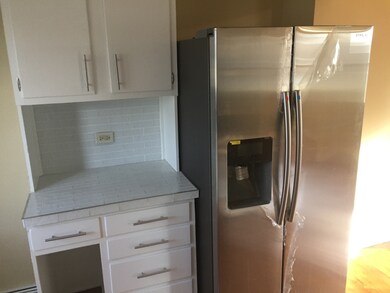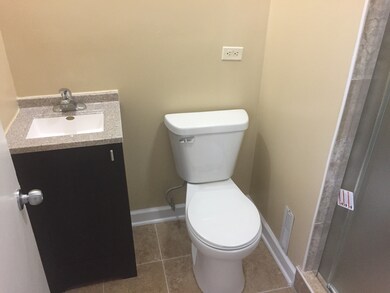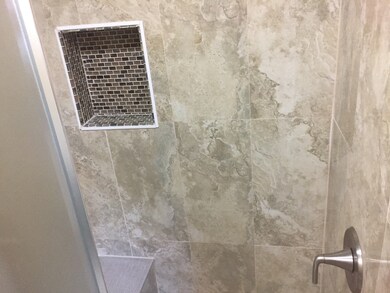
2073 Walnut Ave Hanover Park, IL 60133
Estimated Value: $223,000 - $342,000
Highlights
- Cape Cod Architecture
- Wood Flooring
- Screened Porch
- Bartlett High School Rated A-
- Corner Lot
- 4-minute walk to Ahlstrand Park
About This Home
As of August 2018A must see!!! Nice Ready to move in rehabbed home with 4 bedrooms and 2 1/2 Bathrooms, Brand new AC, Heater, new windows, new stainless refrigerator and stove, freshly painted. desirable community close to public transportation. Multiple pins( SEE AGENT REMARKS) with potential subdivision into 2 Buildable lots. walking distance to Metra Station.
Last Agent to Sell the Property
U.S. America Realty Inc. License #475165575 Listed on: 12/25/2017
Home Details
Home Type
- Single Family
Est. Annual Taxes
- $812
Year Built | Renovated
- 1952 | 2017
Lot Details
- Fenced Yard
- Corner Lot
Parking
- Attached Garage
- Garage ceiling height seven feet or more
- Driveway
- Parking Included in Price
- Garage Is Owned
Home Design
- Cape Cod Architecture
- Slab Foundation
- Asphalt Shingled Roof
- Vinyl Siding
Interior Spaces
- Screened Porch
- Wood Flooring
- Storm Screens
Unfinished Basement
- Partial Basement
- Crawl Space
Utilities
- Forced Air Heating and Cooling System
- Heating System Uses Gas
- Lake Michigan Water
Additional Features
- North or South Exposure
- Patio
- Property is near a bus stop
Listing and Financial Details
- Homeowner Tax Exemptions
- $6,000 Seller Concession
Ownership History
Purchase Details
Home Financials for this Owner
Home Financials are based on the most recent Mortgage that was taken out on this home.Purchase Details
Home Financials for this Owner
Home Financials are based on the most recent Mortgage that was taken out on this home.Similar Homes in Hanover Park, IL
Home Values in the Area
Average Home Value in this Area
Purchase History
| Date | Buyer | Sale Price | Title Company |
|---|---|---|---|
| Shoemaker Nathan A | $220,000 | Fidelity National Title | |
| Olivo Salvador | $135,000 | Fidelity National Title |
Mortgage History
| Date | Status | Borrower | Loan Amount |
|---|---|---|---|
| Open | Shoemaker Nathan A | $209,000 | |
| Previous Owner | Olivo Salvador | $149,700 | |
| Previous Owner | Westberg Paul E | $149,000 | |
| Previous Owner | Westberg Paul E | $140,000 |
Property History
| Date | Event | Price | Change | Sq Ft Price |
|---|---|---|---|---|
| 08/15/2018 08/15/18 | Sold | $220,000 | 0.0% | $172 / Sq Ft |
| 07/09/2018 07/09/18 | Pending | -- | -- | -- |
| 06/30/2018 06/30/18 | For Sale | $219,900 | 0.0% | $172 / Sq Ft |
| 03/06/2018 03/06/18 | Off Market | $220,000 | -- | -- |
| 12/25/2017 12/25/17 | For Sale | $219,900 | -- | $172 / Sq Ft |
Tax History Compared to Growth
Tax History
| Year | Tax Paid | Tax Assessment Tax Assessment Total Assessment is a certain percentage of the fair market value that is determined by local assessors to be the total taxable value of land and additions on the property. | Land | Improvement |
|---|---|---|---|---|
| 2024 | $812 | $2,627 | $2,627 | -- |
| 2023 | $812 | $2,627 | $2,627 | -- |
| 2022 | $812 | $2,627 | $2,627 | $0 |
| 2021 | $698 | $1,838 | $1,838 | $0 |
| 2020 | $692 | $1,838 | $1,838 | $0 |
| 2019 | $619 | $1,838 | $1,838 | $0 |
| 2018 | $593 | $1,576 | $1,576 | $0 |
| 2017 | $587 | $1,576 | $1,576 | $0 |
| 2016 | $553 | $1,576 | $1,576 | $0 |
| 2015 | $553 | $1,444 | $1,444 | $0 |
| 2014 | $542 | $1,444 | $1,444 | $0 |
| 2013 | $525 | $1,444 | $1,444 | $0 |
Agents Affiliated with this Home
-
Mario Vega
M
Seller's Agent in 2018
Mario Vega
U.S. America Realty Inc.
3 in this area
13 Total Sales
-
Stacie Kidwell Sandoval

Buyer's Agent in 2018
Stacie Kidwell Sandoval
Engel & Voelkers Chicago
(317) 436-4004
343 Total Sales
Map
Source: Midwest Real Estate Data (MRED)
MLS Number: MRD09821750
APN: 06-36-302-001-0000
- 6551 Center Ave
- 1960 Sycamore Ave
- 2130 Poplar Ave
- 27W607 Devon Ave
- 6545 Lilac Blvd
- 6730 Valley View Rd
- 6860 Valley View Rd
- 1581 Indian Hill Ave
- 721 Lacy Ave
- 753 Candleridge Ct Unit C1
- 759 Dunmore Ln
- 380 Newport Ln Unit C1
- 327 Newport Ln Unit A2
- 7N630 County Farm Rd
- 7260 Rosewood St
- 7351 Jasmine Dr Unit 2
- 690 Thorntree Ct Unit C1
- 884 Lakeside Dr
- 699 Greenfield Ct Unit A1
- 719 Coral Ave
- 2073 Walnut Ave
- 2073 Walnut Ave
- 2059 Walnut Ave
- 6760 Center Ave
- 2035 Walnut Ave
- 6751 Center Ave
- 6751 Center Ave
- 2080 Walnut Ave
- 2121 Walnut Ave
- 2110 Walnut Ave
- 2063 Willow Ave
- 2062 Walnut Ave
- 2027 Walnut Ave
- 2180 Oak Ave
- 6750 Center Ave
- 2131 Walnut Ave
- 2060 Oak Ave
- 2186 Oak Ave
- 2046 Willow Ave
- 2046 Willow Ave
