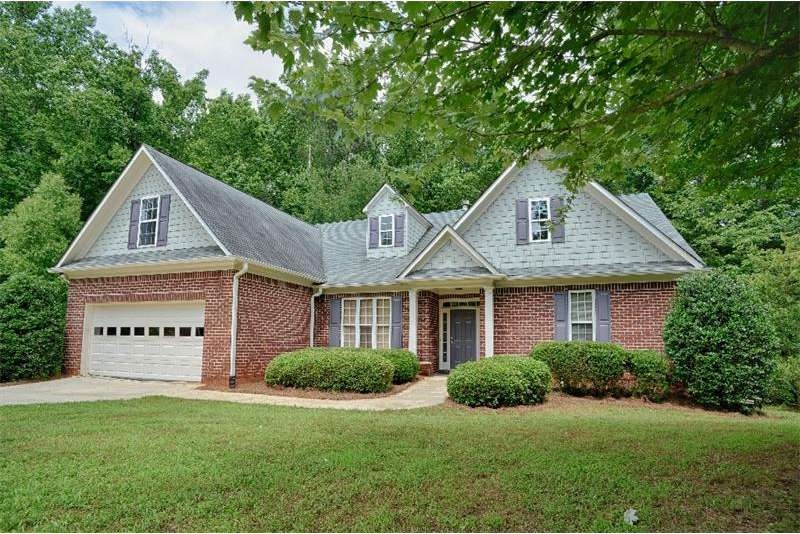
$650,000
- 4 Beds
- 5 Baths
- 2,487 Sq Ft
- 1940 Fellowship Rd
- Tucker, GA
If modern is your vibe and Tucker is your chosen hood, this is the perfect head-turner in the heart of the community. In a sea of brick ranches, this rare modern offering epitomizes clean lines, natural light and a simple aesthetic. The floor to ceiling fireplace wall anchors the main living areas, warming the living room, dining area and oversized kitchen. The waterfall-edged island will be the
Chrissie Kallio Atlanta Fine Homes Sotheby's International
