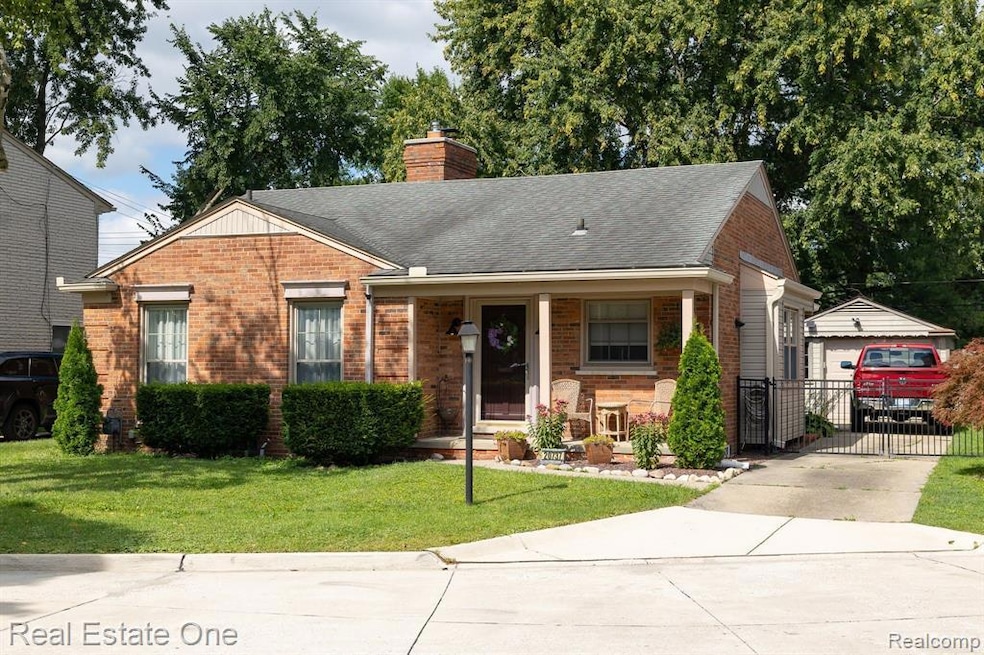Welcome home to this charming brick ranch in Grosse Pointe Woods, full of character & modern updates! Situated on a quiet cul-de-sac, this 3-bedrm, 2-bath home greets you w/ a covered porch & slate foyer. Inside, you'll find beautiful hardwood floors throughout & a cozy living room featuring a nat fireplace w/marble surround & elegant chair rail molding that continues into the dining area.The renovated 3-season room has been converted into a year-round family space, complete w/new Renewal by Anderson doorwalls offering full views of the yard. This inviting room features hardwood floors & recessed lighting making it a perfect extension of your living space.The kitchen was updated in 2017 w/ hardwood floors, new appliances, painted cabinets, granite transformation counters & a cozy breakfast nook. The primary bedroom has hardwood floors, a ceiling fan, ample closet space & a cedar closet. Two additional bedrooms—one currently used as an office—also have hardwood floors & plenty of natural light.The spacious basement is perfect for entertaining, offering a separate living area, a beautifully remodeled bath (2021), cozy paneling, a pantry & glass block windows. A separate laundry & utility area includes a washer/dryer.The private, fenced backyard is ideal for relaxation, with enough room for a hammock to create your own oasis. Additional updates include roof insulation (2022), new 6-inch gutters, a partial sewer line replacement (2021), & a new hot water heater (2021). The home also features vinyl windows & a 1-car garage.Enjoy exclusive access to the residents-only Lake Front Park, which offers a pool, marina, tennis courts, pickleball, putt-putt golf, splash pad, indoor basketball, walking trails, a dog park. Located min from restaurants, shopping, bakeries, freeways, hospitals, & award-winning Grosse Pointe schools, with an easy commute to downtown Detroit, this home offers the perfect blend of comfort & convenience. B&BATVAI Excl window coverings, dining rm fixture, fp screen & tools.

