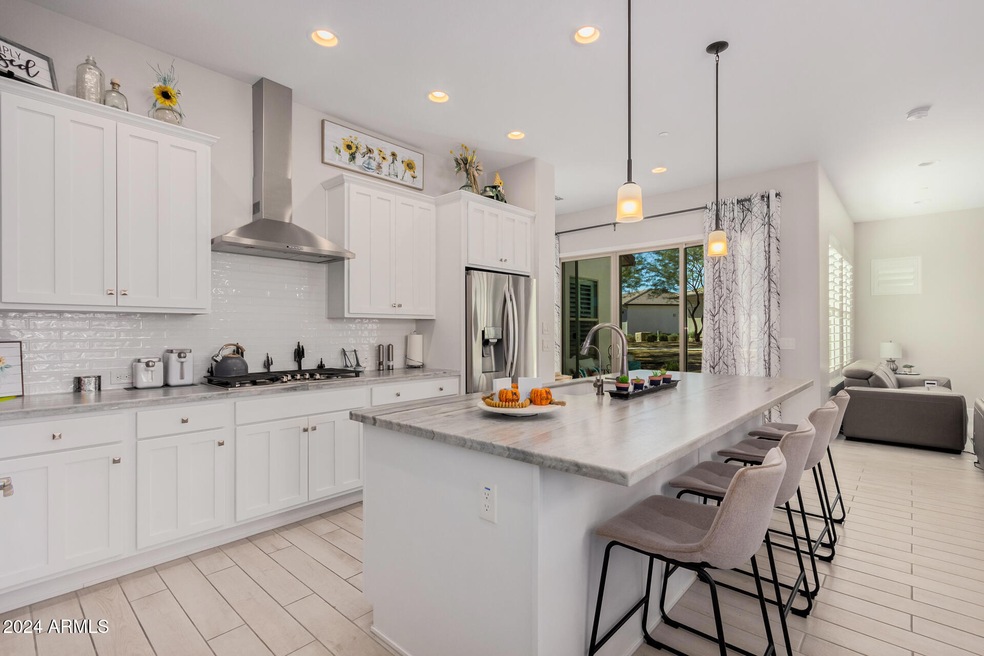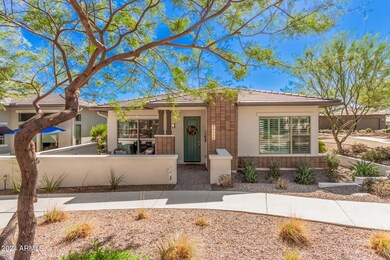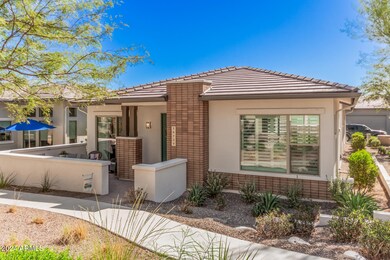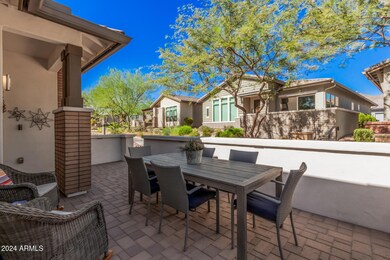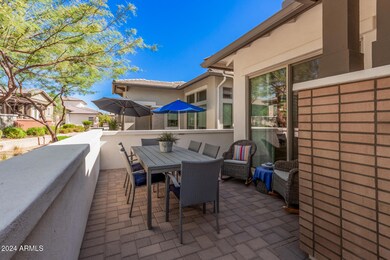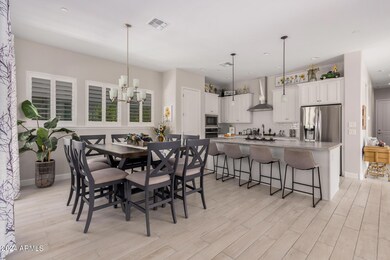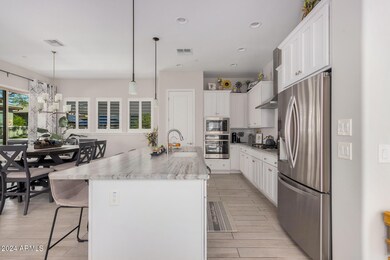
20738 W Colter St Buckeye, AZ 85396
Verrado NeighborhoodHighlights
- Golf Course Community
- Fitness Center
- Theater or Screening Room
- Verrado Elementary School Rated A-
- Gated Community
- Main Floor Primary Bedroom
About This Home
As of February 2025This home is perfect for all year round living or if you are just wanting to get out of the cold winters! Two separate patios to have your morning coffee on or to entertain, Walk into your spacious kitchen, with a large center island and granite countertops, the dining space is open to the kitchen and living room. A perfect space for entertaining. The windows offer a lot of natural lighting. The primary bedroom and bathroom are a special retreat. The den could also be used as a second bedroom with a full bathroom. Very cute laundry room with tons of cabinetry and a laundry sink. Mountainside has its on private pool. Additional amenities include lap pool, three additional pools with a hot tub. Pickelball and tennis courts, workout facility, hiking & Mtn biking all at your fingertips!
Last Agent to Sell the Property
West USA Realty License #SA633775000 Listed on: 10/25/2024

Home Details
Home Type
- Single Family
Est. Annual Taxes
- $2,928
Year Built
- Built in 2020
HOA Fees
Parking
- 2 Car Garage
- Side or Rear Entrance to Parking
Home Design
- Wood Frame Construction
- Tile Roof
- Stucco
Interior Spaces
- 1,684 Sq Ft Home
- 1-Story Property
- Double Pane Windows
- Low Emissivity Windows
Kitchen
- Kitchen Island
- Granite Countertops
Flooring
- Carpet
- Tile
Bedrooms and Bathrooms
- 1 Primary Bedroom on Main
- 2 Bathrooms
- Dual Vanity Sinks in Primary Bathroom
Accessible Home Design
- Roll-in Shower
- No Interior Steps
Schools
- Adult Elementary And Middle School
- Adult High School
Utilities
- Central Air
- Heating System Uses Natural Gas
- High Speed Internet
Additional Features
- Patio
- 3,600 Sq Ft Lot
Listing and Financial Details
- Tax Lot 226
- Assessor Parcel Number 502-92-417
Community Details
Overview
- Association fees include ground maintenance, street maintenance, front yard maint
- Cohere Association, Phone Number (623) 466-7008
- Verrado Comm Assoc Association, Phone Number (623) 466-7008
- Association Phone (623) 466-7008
- Built by David Weekly
- Verrado Victory District Phase 4 Parcel 1F Subdivision, The Adventure Floorplan
Amenities
- Theater or Screening Room
- Recreation Room
Recreation
- Golf Course Community
- Tennis Courts
- Pickleball Courts
- Fitness Center
- Heated Community Pool
- Community Spa
- Bike Trail
Security
- Gated Community
Ownership History
Purchase Details
Home Financials for this Owner
Home Financials are based on the most recent Mortgage that was taken out on this home.Purchase Details
Home Financials for this Owner
Home Financials are based on the most recent Mortgage that was taken out on this home.Purchase Details
Home Financials for this Owner
Home Financials are based on the most recent Mortgage that was taken out on this home.Similar Homes in Buckeye, AZ
Home Values in the Area
Average Home Value in this Area
Purchase History
| Date | Type | Sale Price | Title Company |
|---|---|---|---|
| Warranty Deed | $485,000 | Lawyers Title Of Arizona | |
| Interfamily Deed Transfer | -- | Pioneer Title Agency Inc | |
| Warranty Deed | $359,000 | Pioneer Title Agency Inc |
Mortgage History
| Date | Status | Loan Amount | Loan Type |
|---|---|---|---|
| Previous Owner | $110,000 | Purchase Money Mortgage |
Property History
| Date | Event | Price | Change | Sq Ft Price |
|---|---|---|---|---|
| 02/05/2025 02/05/25 | Sold | $485,000 | -4.9% | $288 / Sq Ft |
| 01/07/2025 01/07/25 | Pending | -- | -- | -- |
| 10/25/2024 10/25/24 | For Sale | $510,000 | -2.9% | $303 / Sq Ft |
| 03/08/2022 03/08/22 | Sold | $525,000 | -1.9% | $312 / Sq Ft |
| 02/11/2022 02/11/22 | Pending | -- | -- | -- |
| 01/29/2022 01/29/22 | For Sale | $535,000 | -- | $318 / Sq Ft |
Tax History Compared to Growth
Tax History
| Year | Tax Paid | Tax Assessment Tax Assessment Total Assessment is a certain percentage of the fair market value that is determined by local assessors to be the total taxable value of land and additions on the property. | Land | Improvement |
|---|---|---|---|---|
| 2025 | $2,928 | $24,064 | -- | -- |
| 2024 | $2,913 | $22,918 | -- | -- |
| 2023 | $2,913 | $34,610 | $6,920 | $27,690 |
| 2022 | $2,777 | $30,570 | $6,110 | $24,460 |
| 2021 | $519 | $12,000 | $12,000 | $0 |
| 2020 | $491 | $8,415 | $8,415 | $0 |
| 2019 | $490 | $4,575 | $4,575 | $0 |
Agents Affiliated with this Home
-
Anne Krofchek
A
Seller's Agent in 2025
Anne Krofchek
West USA Realty
(623) 523-2028
6 in this area
32 Total Sales
-
Ernestina Salazar
E
Seller Co-Listing Agent in 2025
Ernestina Salazar
West USA Realty
(623) 935-5577
1 in this area
11 Total Sales
-
Karen Milhous

Buyer's Agent in 2025
Karen Milhous
HomeSmart
(805) 338-2200
93 in this area
117 Total Sales
Map
Source: Arizona Regional Multiple Listing Service (ARMLS)
MLS Number: 6775628
APN: 502-92-417
- 5233 N 207th Dr
- 20727 W Medlock Dr
- 20721 W Fern Dr
- 5189 N 206th Dr
- 5252 N 206th Dr
- 20795 W San Juan Ave
- 20797 W Rattler Rd
- 20775 W Rattler Rd
- 5644 N 206th Glen
- 20783 W Pasadena Ave
- 20595 W Pasadena Ave
- 5094 N 205th Glen
- 20332 W Sells Dr
- 20308 W Roma Ave
- 20302 W Turney Ave
- 20309 W Roma Ave
- 20318 W Roma Ave
- 20304 W Montecito Ave
- 20312 W Turney Ave
- 20313 W Roma Ave
