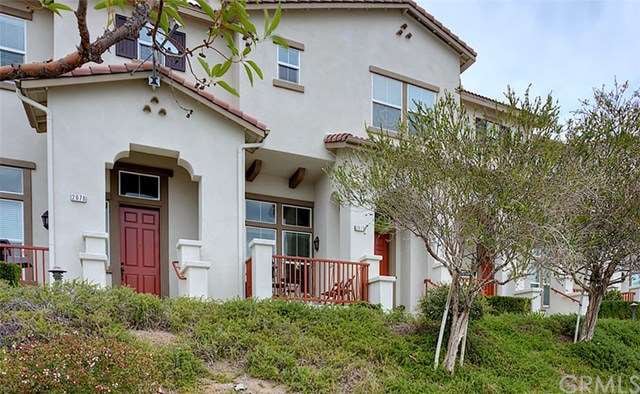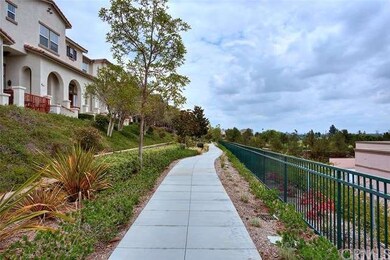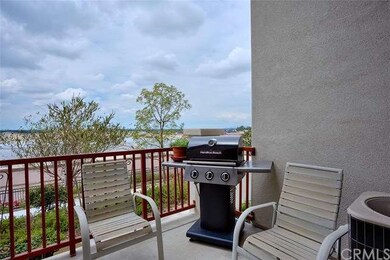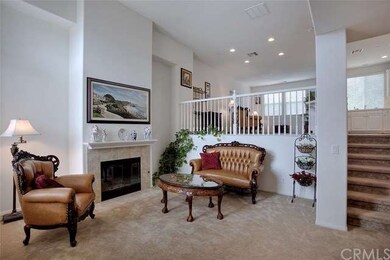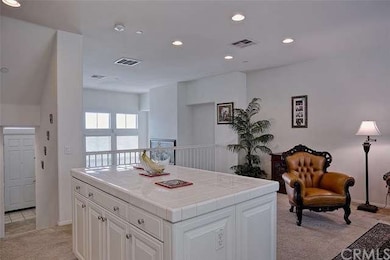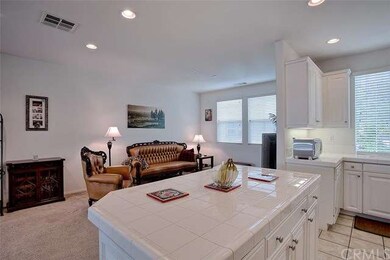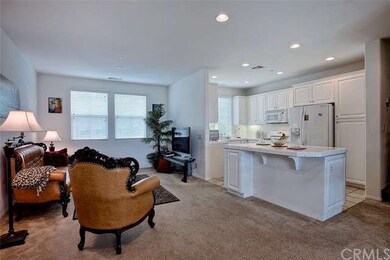
2074 Arnold Way Fullerton, CA 92833
Sunny Hills NeighborhoodHighlights
- Private Pool
- Primary Bedroom Suite
- Open Floorplan
- Robert C. Fisler Elementary School Rated A-
- Panoramic View
- 3-minute walk to McDermont Park
About This Home
As of December 2020Lovingly cared for and Clean, Clean, Clean! This turnkey 3 Bedroom, 2.5 Bath Spacious Townhome is located in the highly sought master planned community of Amerige Height's Radcliffe Collection by MKB. Boasting a South facing front and unobstructed views of gorgeous sunsets, city lights and Disneyland Fireworks. Highlighted by an open floor plan with high volume ceilings and extensive use of windows allowing for plenty of natural sunlight all throughout the home! The Kitchen features a Center Island and generous counter top space, gas appliances and is open to the Dining Area and Family Room. Formal Living Room with cozy Fireplace. The Master Bedroom has vaulted ceilings and more views! The large Master Bath features double sinks, separate tub and shower and a walk-in closet. Upstairs Laundry Room for convenience. Generously sized 2nd & 3td Bedrooms. 2 Car Attached Garage with Direct Access and has an abundance of extra storage space. This wonderful community features a Pool, Clubhouse, Tennis Courts and is centrally located to Amerige Town Center for all your shopping & restaurant needs and beautiful McDermont Park. Award winning
Robert C. Fisler K- 8 School and Sunny Hills High School District. This home is not to be missed!
Last Agent to Sell the Property
Coldwell Banker Realty License #01044509 Listed on: 07/29/2015

Townhouse Details
Home Type
- Townhome
Est. Annual Taxes
- $10,021
Year Built
- Built in 2004
Lot Details
- Two or More Common Walls
- South Facing Home
- Wrought Iron Fence
HOA Fees
Parking
- 2 Car Direct Access Garage
- Oversized Parking
- Parking Storage or Cabinetry
- Parking Available
- Garage Door Opener
- No Driveway
Property Views
- Panoramic
- City Lights
Home Design
- Contemporary Architecture
- Turnkey
- Slab Foundation
- Concrete Roof
- Wood Siding
- Stucco
Interior Spaces
- 1,679 Sq Ft Home
- 3-Story Property
- Open Floorplan
- Dual Staircase
- Cathedral Ceiling
- Ceiling Fan
- Recessed Lighting
- Wood Burning Fireplace
- Fireplace With Gas Starter
- Double Pane Windows
- Window Screens
- Family Room Off Kitchen
- Living Room with Fireplace
Kitchen
- Open to Family Room
- Eat-In Kitchen
- Breakfast Bar
- Gas Oven
- Gas Range
- Free-Standing Range
- Microwave
- Dishwasher
- Kitchen Island
- Tile Countertops
- Disposal
Flooring
- Carpet
- Tile
- Vinyl
Bedrooms and Bathrooms
- 3 Bedrooms
- All Upper Level Bedrooms
- Primary Bedroom Suite
- Walk-In Closet
Laundry
- Laundry Room
- Laundry on upper level
Home Security
Outdoor Features
- Private Pool
- Covered patio or porch
- Rain Gutters
Location
- Property is near a park
Utilities
- Forced Air Heating and Cooling System
- Gas Water Heater
Listing and Financial Details
- Tax Lot 8
- Tax Tract Number 16458
- Assessor Parcel Number 93436036
Community Details
Overview
- 171 Units
- Built by MKB
Amenities
- Clubhouse
Recreation
- Tennis Courts
- Community Pool
Security
- Carbon Monoxide Detectors
- Fire and Smoke Detector
Ownership History
Purchase Details
Home Financials for this Owner
Home Financials are based on the most recent Mortgage that was taken out on this home.Purchase Details
Home Financials for this Owner
Home Financials are based on the most recent Mortgage that was taken out on this home.Purchase Details
Home Financials for this Owner
Home Financials are based on the most recent Mortgage that was taken out on this home.Purchase Details
Home Financials for this Owner
Home Financials are based on the most recent Mortgage that was taken out on this home.Similar Home in Fullerton, CA
Home Values in the Area
Average Home Value in this Area
Purchase History
| Date | Type | Sale Price | Title Company |
|---|---|---|---|
| Grant Deed | $715,000 | First Amer Ttl Co Res Div | |
| Grant Deed | $565,000 | Fidelity Natl Title Orange C | |
| Grant Deed | $566,500 | Fidelity Natl Title Orange C | |
| Grant Deed | $543,000 | Chicago Title |
Mortgage History
| Date | Status | Loan Amount | Loan Type |
|---|---|---|---|
| Open | $260,000 | New Conventional | |
| Previous Owner | $452,000 | New Conventional | |
| Previous Owner | $452,000 | New Conventional | |
| Previous Owner | $412,000 | Unknown | |
| Previous Owner | $148,581 | Credit Line Revolving | |
| Previous Owner | $434,400 | Purchase Money Mortgage | |
| Closed | $54,300 | No Value Available |
Property History
| Date | Event | Price | Change | Sq Ft Price |
|---|---|---|---|---|
| 08/30/2023 08/30/23 | Rented | $4,000 | 0.0% | -- |
| 08/16/2023 08/16/23 | For Rent | $4,000 | 0.0% | -- |
| 12/22/2020 12/22/20 | Sold | $715,000 | +0.7% | $426 / Sq Ft |
| 11/06/2020 11/06/20 | Pending | -- | -- | -- |
| 10/29/2020 10/29/20 | For Sale | $710,000 | +25.7% | $423 / Sq Ft |
| 09/16/2015 09/16/15 | Sold | $565,000 | -0.7% | $337 / Sq Ft |
| 08/15/2015 08/15/15 | Pending | -- | -- | -- |
| 07/29/2015 07/29/15 | For Sale | $569,000 | -- | $339 / Sq Ft |
Tax History Compared to Growth
Tax History
| Year | Tax Paid | Tax Assessment Tax Assessment Total Assessment is a certain percentage of the fair market value that is determined by local assessors to be the total taxable value of land and additions on the property. | Land | Improvement |
|---|---|---|---|---|
| 2024 | $10,021 | $758,763 | $494,328 | $264,435 |
| 2023 | $9,798 | $743,886 | $484,636 | $259,250 |
| 2022 | $9,742 | $729,300 | $475,133 | $254,167 |
| 2021 | $9,970 | $715,000 | $465,816 | $249,184 |
| 2020 | $8,847 | $611,573 | $363,609 | $247,964 |
| 2019 | $8,648 | $599,582 | $356,480 | $243,102 |
| 2018 | $8,533 | $587,826 | $349,490 | $238,336 |
| 2017 | $8,402 | $576,300 | $342,637 | $233,663 |
| 2016 | $8,250 | $565,000 | $335,918 | $229,082 |
| 2015 | $7,501 | $512,000 | $263,650 | $248,350 |
| 2014 | $7,425 | $512,000 | $263,650 | $248,350 |
Agents Affiliated with this Home
-
M
Seller's Agent in 2023
Mi Jeong Stella Kim
Mi Jeong Kim
(714) 853-9397
4 in this area
39 Total Sales
-

Seller's Agent in 2020
Jenny Chung
Circa Properties, Inc.
(714) 900-0528
2 in this area
35 Total Sales
-

Seller's Agent in 2015
Philip Justice
Coldwell Banker Realty
(714) 624-9800
18 Total Sales
Map
Source: California Regional Multiple Listing Service (CRMLS)
MLS Number: PW15166352
APN: 934-360-36
- 1180 Cornwell Dr
- 2142 Silva Dr
- 0 Bastanchury Rd W Unit OC25133826
- 0 Fullerton Unit PW25006654
- 2019 Arnold Way Unit 58
- 1133 Maag Place Unit 107
- 1254 Starbuck St
- 2245 Chaffee St
- 1108 Jewett Dr Unit 23
- 1122 Gardiner Ln
- 1123 Klose Ln
- 2061 Ward St
- 1130 Whitewater Dr Unit 263
- 951 Creekside Dr Unit 119
- 1021 Carmel Cir
- 2142 Root St
- 2107 Root St
- 2528 Larkwood Dr
- 2038 Redfield St
- 1472 Nicolas Way
