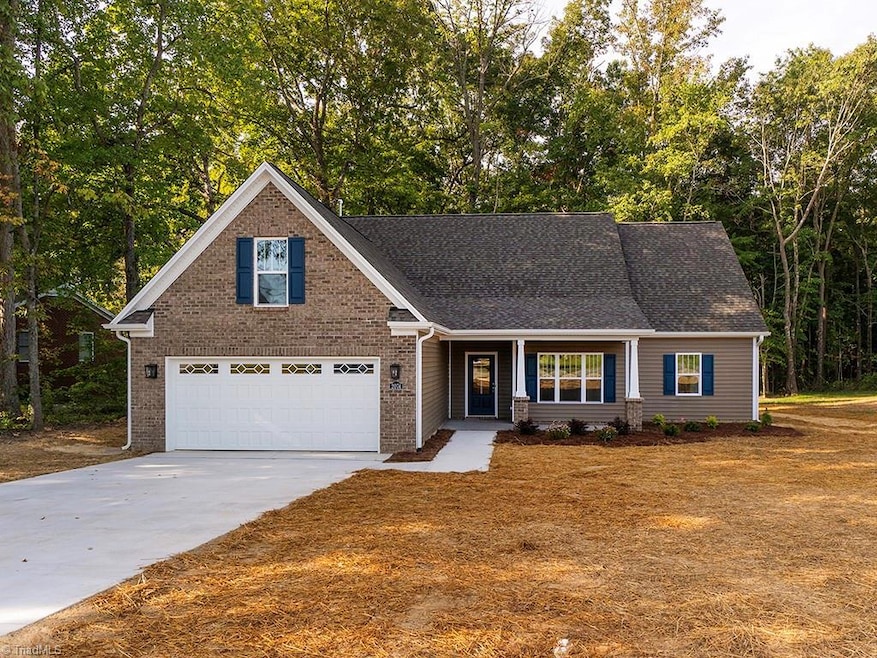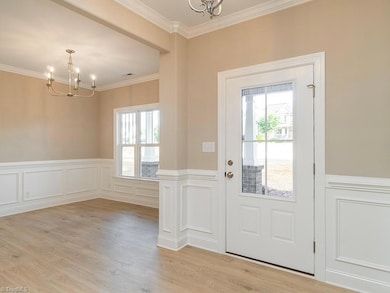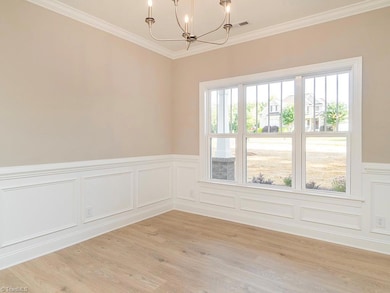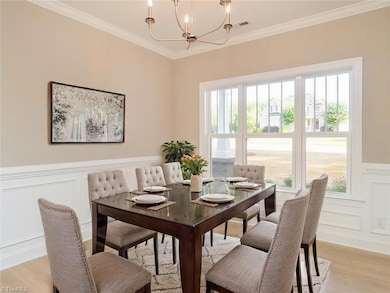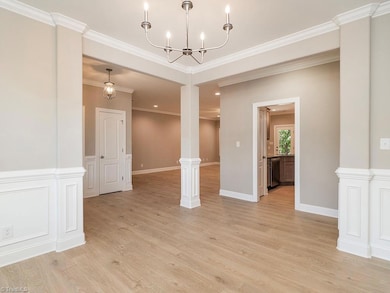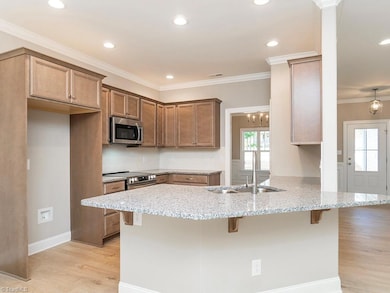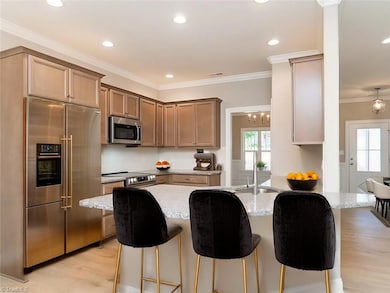
2074 Burch Bridge Rd Burlington, NC 27217
North Burlington NeighborhoodEstimated payment $2,228/month
Highlights
- New Construction
- Porch
- Tile Flooring
- No HOA
- 2 Car Attached Garage
- Forced Air Heating and Cooling System
About This Home
Welcome home to this gorgeous one level new construction home in Western school district. Pull into the paved drive and be welcomed by a nicely landscaped sidewalk and cozy front porch. Walk inside to an inviting entry with wainscoting open to a bright dining room with chair rail and wainscoting. With LVP floors and crown molding, you will love the attention to detail! The kitchen is equipped with gorgeous granite counters, tile backsplash, stainless appliances, pantry & bar seating space open to a breakfast area with a view of the back yard. The open Living Room boasts a gas log fireplace and door to the patio. Enjoy peaceful nights in your spacious primary bedroom with trey ceiling and ensuite bath featuring double sinks, garden tub, separate shower and large custom walk-in closet. The split bedroom floor plan provides two additional bedrooms and full bath. With the added bonus room, you'll have space for a guest room, recreation room, or other flexible uses. Schedule your tour now!
Home Details
Home Type
- Single Family
Est. Annual Taxes
- $170
Year Built
- Built in 2024 | New Construction
Parking
- 2 Car Attached Garage
- Driveway
Home Design
- Brick Exterior Construction
- Slab Foundation
- Vinyl Siding
Interior Spaces
- 2,173 Sq Ft Home
- Property has 1 Level
- Ceiling Fan
- Living Room with Fireplace
- Pull Down Stairs to Attic
- Dishwasher
- Dryer Hookup
Flooring
- Carpet
- Laminate
- Tile
Bedrooms and Bathrooms
- 3 Bedrooms
- 2 Full Bathrooms
- Separate Shower
Schools
- Western Middle School
- Western Alamance High School
Utilities
- Forced Air Heating and Cooling System
- Heating System Uses Natural Gas
- Gas Water Heater
Additional Features
- Porch
- 0.29 Acre Lot
Community Details
- No Home Owners Association
Listing and Financial Details
- Assessor Parcel Number 127591
- 1% Total Tax Rate
Map
Home Values in the Area
Average Home Value in this Area
Tax History
| Year | Tax Paid | Tax Assessment Tax Assessment Total Assessment is a certain percentage of the fair market value that is determined by local assessors to be the total taxable value of land and additions on the property. | Land | Improvement |
|---|---|---|---|---|
| 2024 | $170 | $31,000 | $31,000 | $0 |
| 2023 | $158 | $31,000 | $31,000 | $0 |
| 2022 | $192 | $25,000 | $25,000 | $0 |
| 2021 | $194 | $25,000 | $25,000 | $0 |
| 2020 | $197 | $25,000 | $25,000 | $0 |
| 2019 | $195 | $25,000 | $25,000 | $0 |
| 2018 | $0 | $25,000 | $25,000 | $0 |
| 2017 | $172 | $25,000 | $25,000 | $0 |
| 2016 | $173 | $25,000 | $25,000 | $0 |
| 2015 | $167 | $25,000 | $25,000 | $0 |
| 2014 | -- | $25,000 | $25,000 | $0 |
Property History
| Date | Event | Price | Change | Sq Ft Price |
|---|---|---|---|---|
| 09/12/2024 09/12/24 | For Sale | $397,400 | -- | $183 / Sq Ft |
Similar Homes in Burlington, NC
Source: Triad MLS
MLS Number: 1155491
APN: 127591
