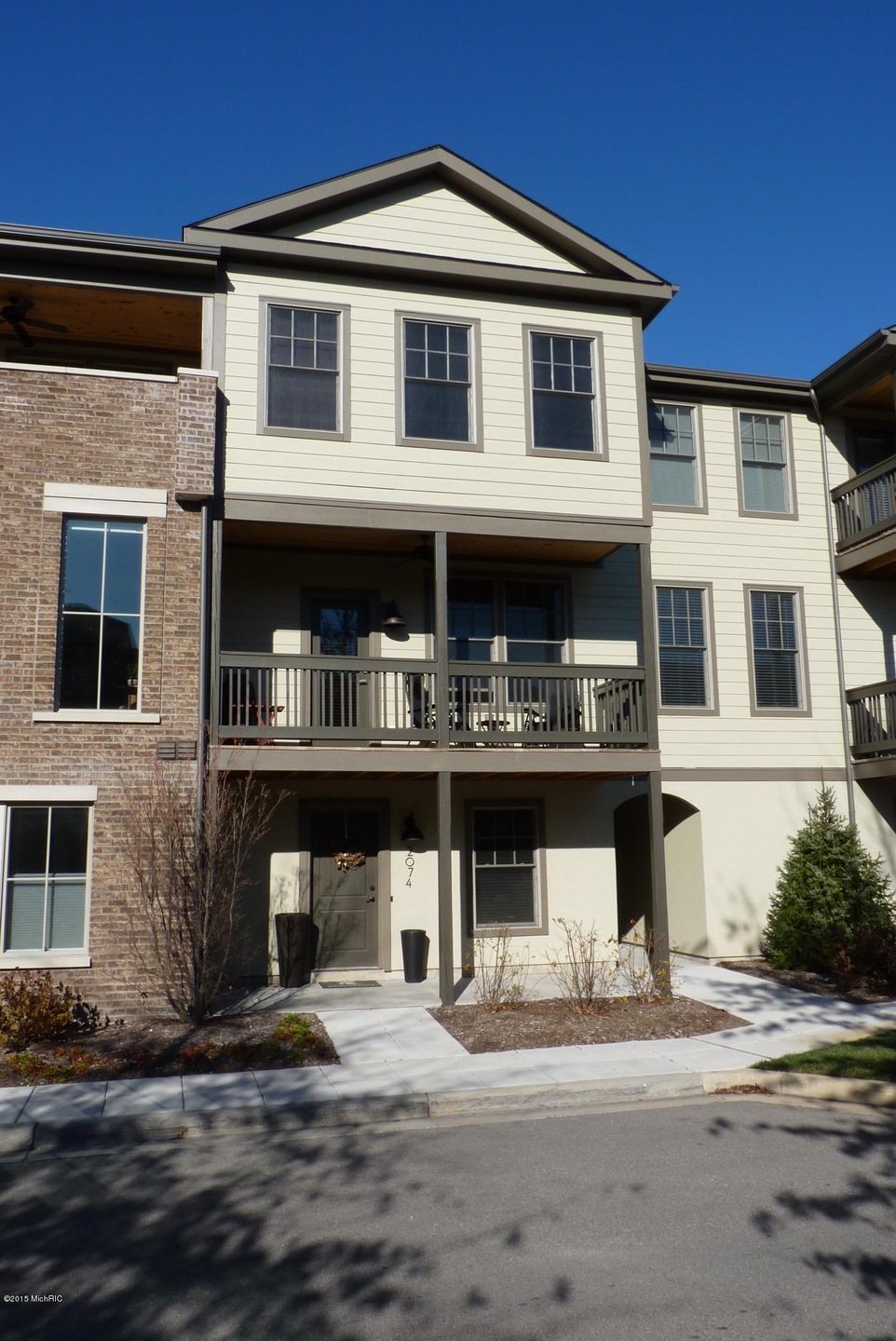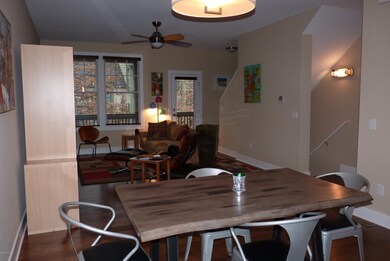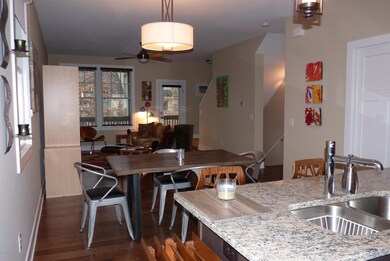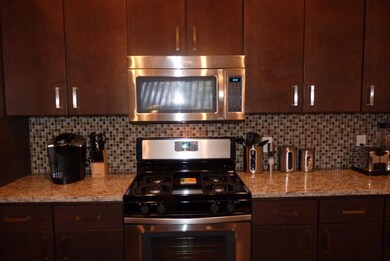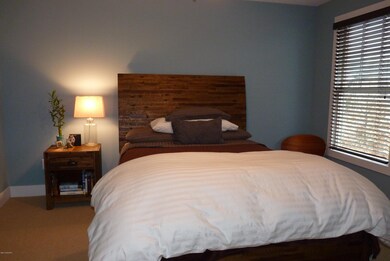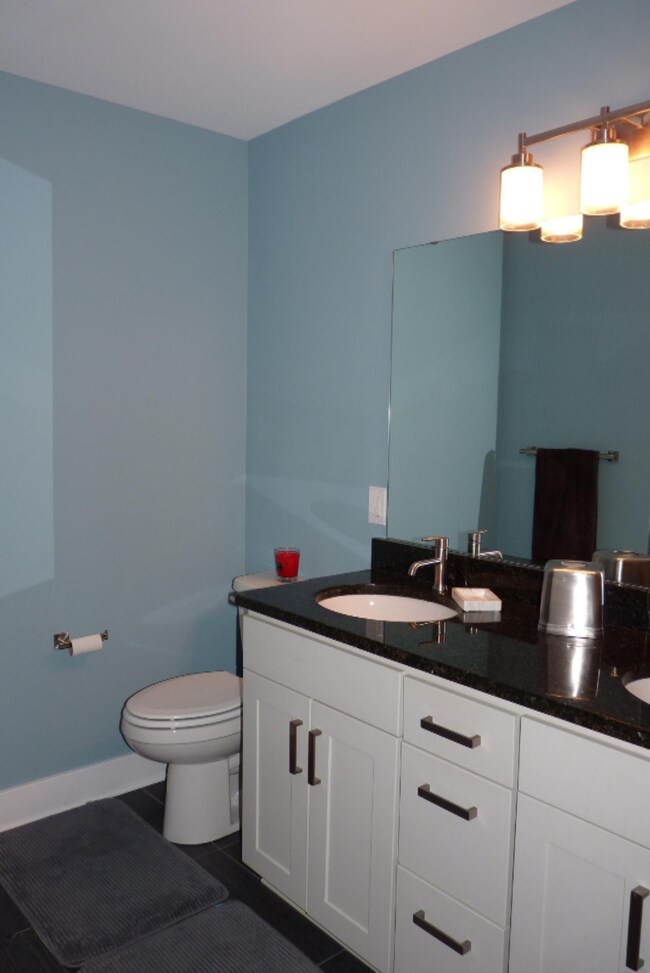
2074 Celadon Dr NE Unit 94 Grand Rapids, MI 49525
Highlights
- Deck
- Traditional Architecture
- Community Pool
- Orchard View Elementary School Rated A
- Wood Flooring
- 2 Car Detached Garage
About This Home
As of March 2018Stunning townhouse in the desirable community of Celadon with over 1700 square feet. This open floor plan is an end unit and has many upgrades including walnut floors, granite counters, tile back splash, stainless steel appliances and much more. It also includes an attached two stall garage. The open and airy great room is lovely with an eating area and kitchen area. It has a walk in pantry and laundry room that includes custom shelving and guest bath. A lovely large deck is perfect for entertaining. The upper level boasts three nicely appointed bedrooms and 2 full baths that include tile floors and granite counters. The master suite is large with decorator colors and an incredible bath and walk in closet. The walk out lower level is versatile and could be used as a work out room, study, play room or craft room. This community is located in the Forest Hills School System. This unique urban community is near downtown and the airport. It is walking distance to a movie theater, restaurants, grocery store and shopping. A few of the amenities include walking paths, Euro style garden plots, parks, playground, dog park, ice skating rink, pool and outdoor amphitheater and much more.
Last Agent to Sell the Property
Elly Beal
Greenridge Realty (Cascade) License #6501206066
Co-Listed By
Meh Boll
Greenridge Realty (Cascade) License #6501307166
Property Details
Home Type
- Condominium
Est. Annual Taxes
- $2,900
Year Built
- Built in 2013
Lot Details
- Sprinkler System
HOA Fees
- $200 Monthly HOA Fees
Parking
- 2 Car Detached Garage
- Garage Door Opener
Home Design
- Traditional Architecture
- Brick or Stone Mason
- Composition Roof
- HardiePlank Siding
- Stucco
- Stone
Interior Spaces
- 1,792 Sq Ft Home
- 2-Story Property
- Ceiling Fan
- Insulated Windows
- Window Treatments
- Walk-Out Basement
- Laundry on main level
Kitchen
- Eat-In Kitchen
- Range
- Microwave
- Dishwasher
- Kitchen Island
- Disposal
Flooring
- Wood
- Stone
- Ceramic Tile
Bedrooms and Bathrooms
- 3 Bedrooms
Outdoor Features
- Deck
- Patio
Utilities
- Forced Air Heating and Cooling System
- Heating System Uses Natural Gas
- Natural Gas Water Heater
- Phone Available
- Cable TV Available
Community Details
Overview
- Association fees include water, trash, snow removal, sewer, lawn/yard care
- Celadon Condos
Recreation
- Community Pool
Pet Policy
- Pets Allowed
Ownership History
Purchase Details
Home Financials for this Owner
Home Financials are based on the most recent Mortgage that was taken out on this home.Purchase Details
Home Financials for this Owner
Home Financials are based on the most recent Mortgage that was taken out on this home.Purchase Details
Home Financials for this Owner
Home Financials are based on the most recent Mortgage that was taken out on this home.Purchase Details
Home Financials for this Owner
Home Financials are based on the most recent Mortgage that was taken out on this home.Map
Similar Homes in Grand Rapids, MI
Home Values in the Area
Average Home Value in this Area
Purchase History
| Date | Type | Sale Price | Title Company |
|---|---|---|---|
| Warranty Deed | $345,000 | Title Resource Agency | |
| Warranty Deed | $345,000 | None Available | |
| Warranty Deed | $314,700 | Grand Rapids Title Co Llc | |
| Warranty Deed | $272,500 | Chicago Title | |
| Quit Claim Deed | -- | None Available | |
| Warranty Deed | $241,921 | Transnation Title Agency |
Mortgage History
| Date | Status | Loan Amount | Loan Type |
|---|---|---|---|
| Open | $276,000 | New Conventional | |
| Closed | $276,000 | New Conventional | |
| Previous Owner | $251,760 | New Conventional | |
| Previous Owner | $25,000 | New Conventional | |
| Previous Owner | $175,000 | Unknown | |
| Previous Owner | $217,700 | New Conventional |
Property History
| Date | Event | Price | Change | Sq Ft Price |
|---|---|---|---|---|
| 03/28/2018 03/28/18 | Sold | $314,700 | -0.1% | $176 / Sq Ft |
| 02/17/2018 02/17/18 | Pending | -- | -- | -- |
| 02/16/2018 02/16/18 | For Sale | $315,000 | +15.6% | $176 / Sq Ft |
| 03/29/2016 03/29/16 | Sold | $272,500 | -9.2% | $152 / Sq Ft |
| 02/11/2016 02/11/16 | Pending | -- | -- | -- |
| 12/01/2015 12/01/15 | For Sale | $300,000 | -- | $167 / Sq Ft |
Tax History
| Year | Tax Paid | Tax Assessment Tax Assessment Total Assessment is a certain percentage of the fair market value that is determined by local assessors to be the total taxable value of land and additions on the property. | Land | Improvement |
|---|---|---|---|---|
| 2024 | $3,692 | $178,200 | $0 | $0 |
| 2023 | $3,420 | $166,400 | $0 | $0 |
| 2022 | $4,560 | $156,600 | $0 | $0 |
| 2021 | $4,529 | $154,400 | $0 | $0 |
| 2020 | $3,215 | $156,700 | $0 | $0 |
| 2019 | $4,452 | $147,700 | $0 | $0 |
| 2018 | $4,325 | $141,900 | $0 | $0 |
| 2017 | $4,309 | $128,800 | $0 | $0 |
| 2016 | $3,308 | $109,500 | $0 | $0 |
| 2015 | -- | $109,500 | $0 | $0 |
| 2013 | -- | $0 | $0 | $0 |
Source: Southwestern Michigan Association of REALTORS®
MLS Number: 15061475
APN: 41-14-10-456-094
- 2137 New Town Dr NE Unit 14
- 2226 New Town Dr NE Unit 44
- 2712 Miracle Ln NE
- 2046 Dean Lake Ave NE
- 2070 Dean Lake Ave NE
- 2657 Leffingwell Ave NE
- 2981 Windcrest Way NE Unit 40
- 2389 Dunnigan Avenue Ne (Lot A)
- 2166 Wildfield Dr NE Unit 15
- 2395 Dunnigan Ave NE
- 2301 E Beltline Ave NE
- 2415 E Beltline Ave NE
- 3185 Windcrest Dr NE Unit 3
- 3184 Windcrest Dr NE Unit 14
- 2710 Sanderling Ct NE
- 2848 Sanderling Ct NE
- 2837 W Sanderling Ct
- 3127 Windcrest Ct NE Unit 42
- 2020 Dean Lake Ave NE
- 2014 Dean Lake Ave NE
