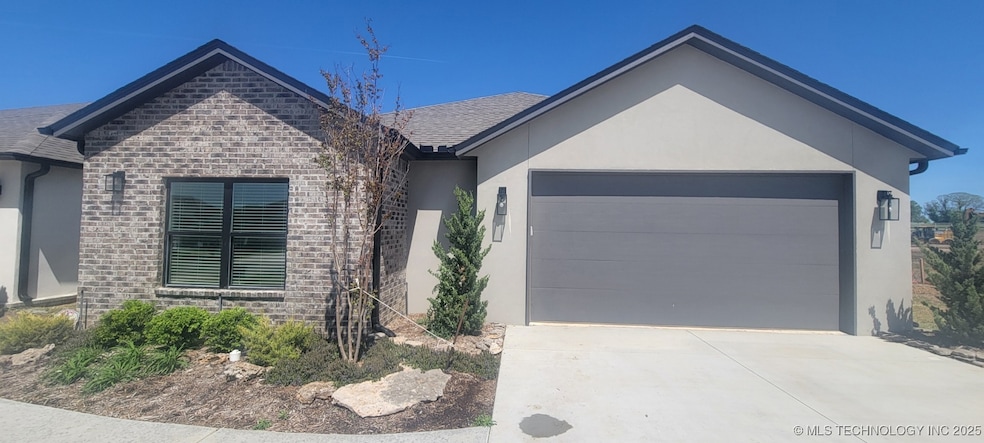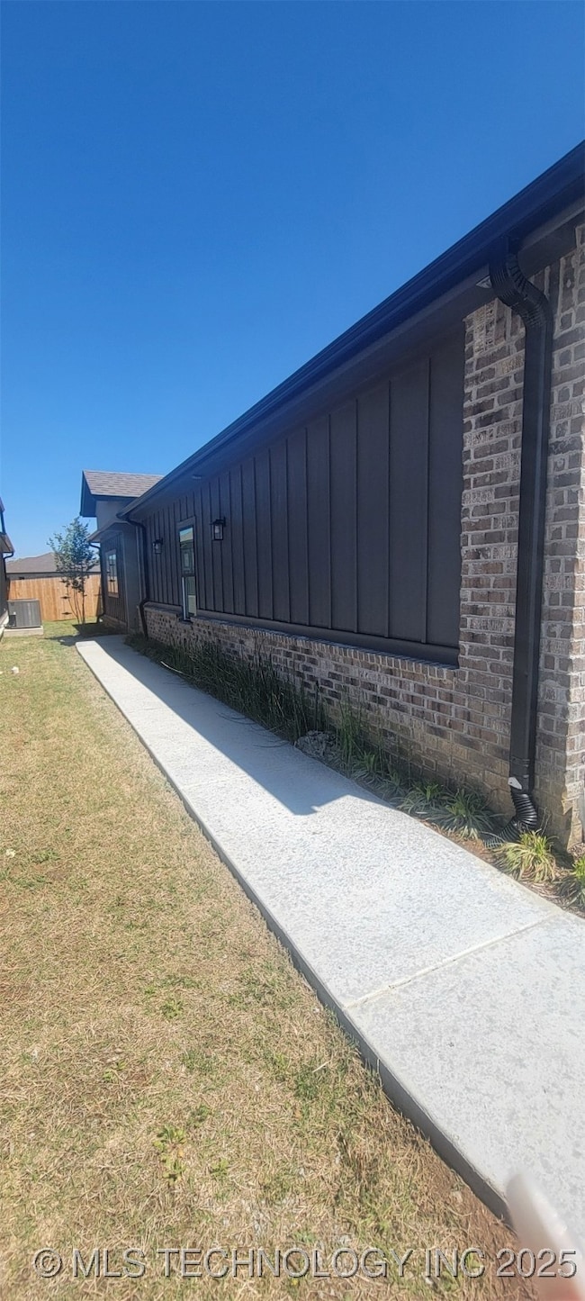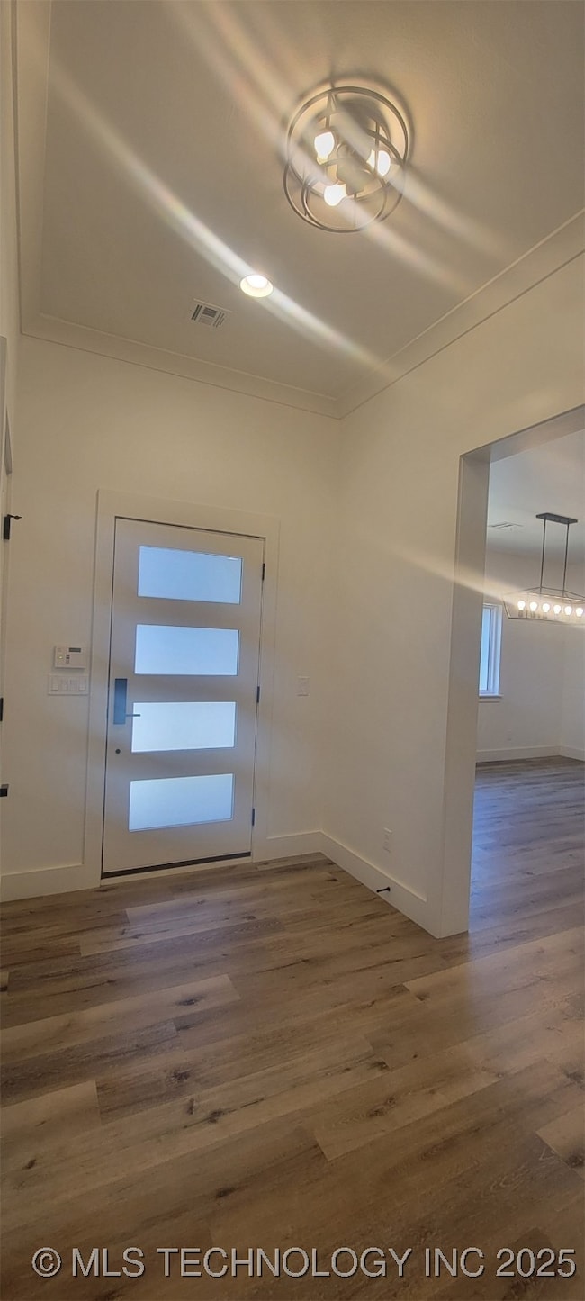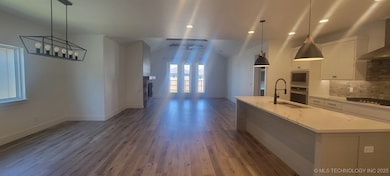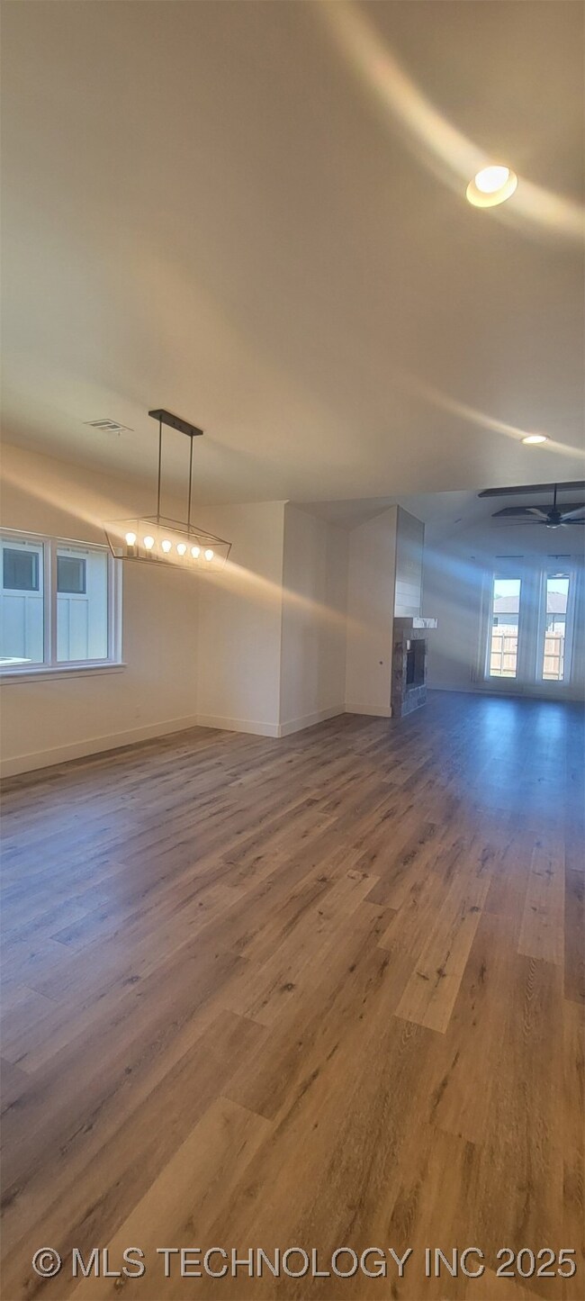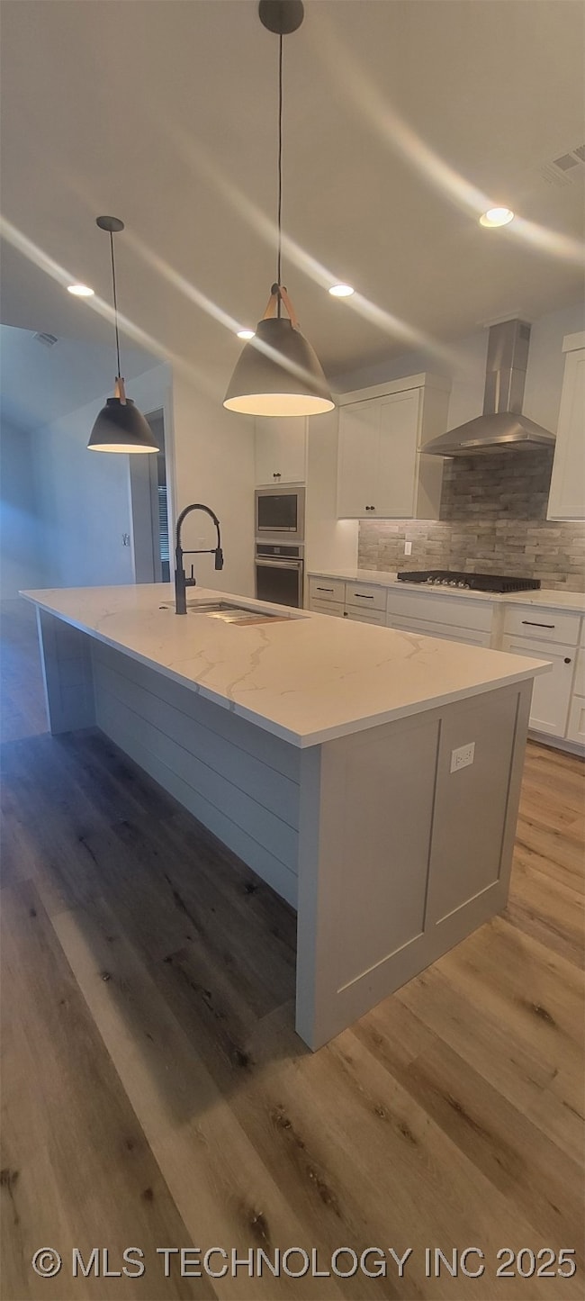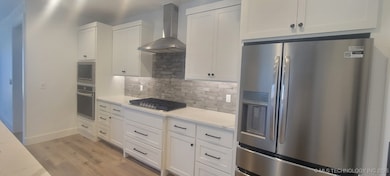Highlights
- Very Popular Property
- Vaulted Ceiling
- 1 Fireplace
- Jenks West Elementary School Rated A
- Attic
- Granite Countertops
About This Home
Customized Floorplan is Absolute Perfection from TJ Enterprises. This home welcomes you w/ elegant cedar beams accentuating the tall living room ceilings and a shiplap-accented gas fireplace in the open-concept living & dining area. The kitchen is a chefs delight, featuring a large center island w/ sink, a gas stove, and built-in oven & microwave. Hidden behind a charming barn door, the spacious pantry is equipped w/ outlets. The relaxing master bath offers dual vanity sinks, a luxurious tub & separate shower. The master closet conveniently connects to the utility room complete w/ additional storage, a folding area and a sink. Step outside to a covered patio, ready for gas grilling & pre-wired for ceiling heaters, making it perfect for year-round enjoyment. This home includes modern conveniences such as a tankless hot water heater, gutter system, sprinkler system & an alarm system. As you enter from the garage, a designated work zone & desk area await for ultimate convenience. Enjoy the amenities that Frazier Meadows has to offer, including a neighborhood playground, walking trails, and more. Lawn maintenance included!
Home Details
Home Type
- Single Family
Year Built
- Built in 2023
Lot Details
- 6,804 Sq Ft Lot
- Privacy Fence
- Landscaped
- Sprinkler System
Parking
- 2 Car Garage
Interior Spaces
- 2,195 Sq Ft Home
- 1-Story Property
- Wired For Data
- Vaulted Ceiling
- 1 Fireplace
- Tile Flooring
- Attic
Kitchen
- Oven
- Range
- Microwave
- Dishwasher
- Granite Countertops
- Disposal
Bedrooms and Bathrooms
- 3 Bedrooms
- 2 Full Bathrooms
Home Security
- Security System Owned
- Fire and Smoke Detector
Outdoor Features
- Exterior Lighting
- Rain Gutters
Schools
- West Elementary School
- Bixby High School
Utilities
- Zoned Heating and Cooling
- Heating System Uses Gas
- High Speed Internet
- Phone Available
Listing and Financial Details
- Property Available on 4/28/25
- Tenant pays for all utilities, insurance
- 12 Month Lease Term
Community Details
Overview
- Frazier Meadows I Subdivision
Recreation
- Community Playground
- Community Pool
Map
Source: MLS Technology
MLS Number: 2517675
- 74 Fox Run Cir
- 11249 S Fir Ave
- 11261 S Fir Ave
- 11265 S Fir Ave
- 11257 S Fir Ave
- 682 W 113th Ct S
- 11224 S Fir Ave
- 119 Fox Run Cir
- 11264 S Fir Ave
- 11312 S Fir Ave
- 11308 S Fir Ave
- 698 W 113th Ct S
- 716 W 108th Place S
- 418 E 111th St S
- 10625 S Forest Ave
- 10616 S Forest Ave
- 3320 W Jamestown Ct S
- 465 E 113th St S
- 11220 S Fir Ave
- 11212 S Fir Ave
