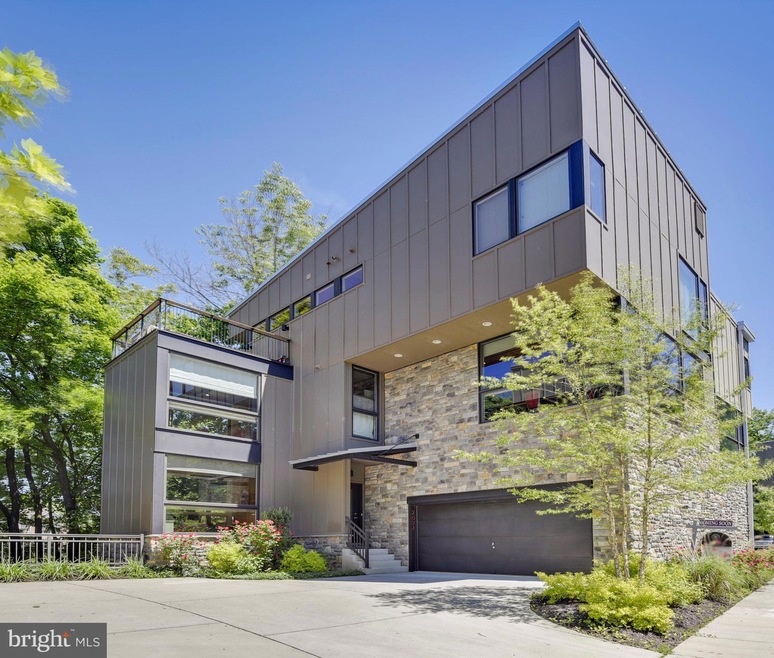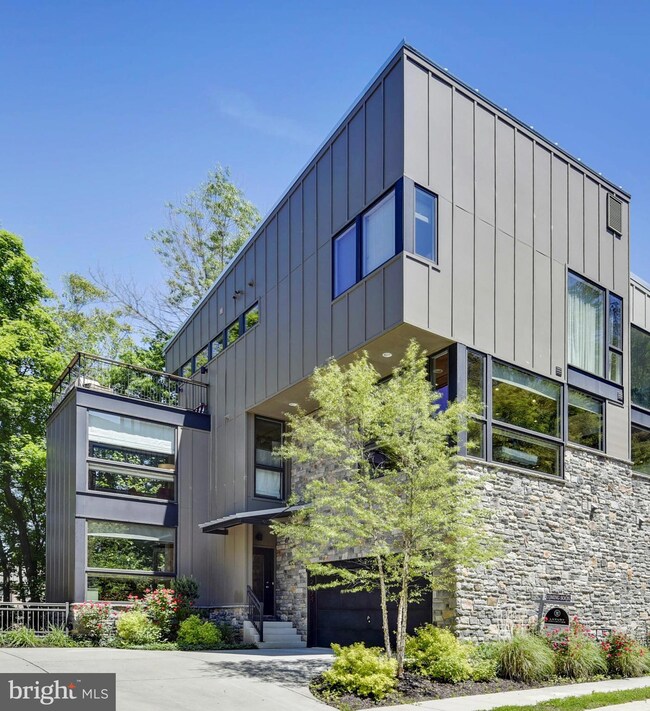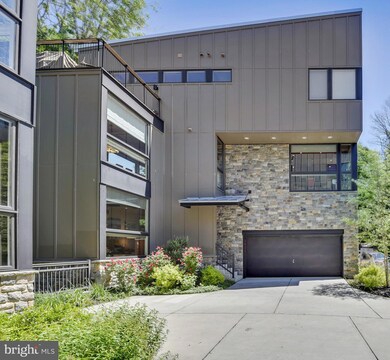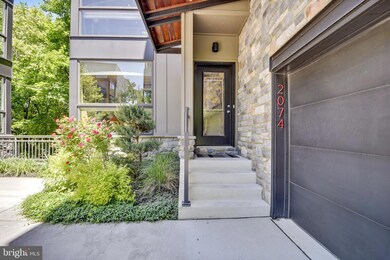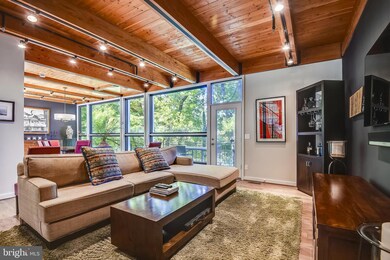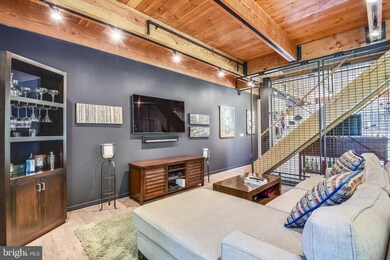
2074 Eric Shaefer Way Baltimore, MD 21211
Woodberry NeighborhoodHighlights
- Eat-In Gourmet Kitchen
- Contemporary Architecture
- Upgraded Countertops
- Open Floorplan
- Wood Flooring
- Community Pool
About This Home
As of June 2025One of the best in Clipper Mill. Largest model available - true 4BR with over 3000 square feet of finished space. Award-winning design by Charles Alexander. Contemporary duplex with walls of windows. This one has WOW factor! Custom Artisan Interiors kitchen features Miele and SubZero appliances, oversized island with seating, and wine refrigerator. Open floor plan with walls of windows. 9 or 10 ft. ceilings throughout. Main level family room/office. Lower level suite with living area, bedroom, full bath and level outside entrance. Master BR has large walk-in closet, full bath with oversized shower, and access to roof deck. Patio + 3 decks for outdoor living. Zoned heating and AC. 2 car garage + driveway + permit parking. Built to LEED Silver standards with energy saving features throughout. HOA fee includes use of Clipper Mill pool. Adjacent to 750 acre park with serenity garden and hike/bike trails. ** SEE VIRTUAL TOUR for interactive floor plans and more photos. **
Last Agent to Sell the Property
Ted Stewart
Berkshire Hathaway HomeServices Homesale Realty Listed on: 06/07/2019
Townhouse Details
Home Type
- Townhome
Est. Annual Taxes
- $15,037
Year Built
- Built in 2014
Lot Details
- 2,265 Sq Ft Lot
HOA Fees
- $225 Monthly HOA Fees
Parking
- 2 Car Direct Access Garage
- 1 Open Parking Space
- Side Facing Garage
- Garage Door Opener
- Driveway
- On-Street Parking
- Assigned Parking
Home Design
- Semi-Detached or Twin Home
- Contemporary Architecture
- Rubber Roof
- Metal Roof
- Stone Siding
- Low Volatile Organic Compounds (VOC) Products or Finishes
- HardiePlank Type
Interior Spaces
- Property has 3 Levels
- Open Floorplan
- Beamed Ceilings
- Wood Ceilings
- Ceiling height of 9 feet or more
- Ceiling Fan
- Recessed Lighting
- Window Treatments
- Window Screens
- Family Room
- Sitting Room
- Living Room
- Formal Dining Room
Kitchen
- Eat-In Gourmet Kitchen
- Built-In Self-Cleaning Oven
- Cooktop with Range Hood
- Built-In Microwave
- Ice Maker
- Dishwasher
- Kitchen Island
- Upgraded Countertops
- Wine Rack
- Disposal
Flooring
- Wood
- Carpet
- Ceramic Tile
Bedrooms and Bathrooms
- En-Suite Primary Bedroom
- En-Suite Bathroom
- Walk-In Closet
Laundry
- Laundry Room
- Laundry on upper level
- Front Loading Dryer
- ENERGY STAR Qualified Washer
Finished Basement
- Heated Basement
- Walk-Out Basement
- Interior and Exterior Basement Entry
- Sump Pump
- Basement Windows
Home Security
- Home Security System
- Motion Detectors
Eco-Friendly Details
- Energy-Efficient Appliances
- Energy-Efficient Windows with Low Emissivity
- Energy-Efficient Construction
- Energy-Efficient HVAC
- Home Energy Management
- ENERGY STAR Qualified Equipment
Utilities
- 90% Forced Air Zoned Heating and Cooling System
- Heat Pump System
- Vented Exhaust Fan
- Programmable Thermostat
- Underground Utilities
- 200+ Amp Service
- 120/240V
- Tankless Water Heater
- Natural Gas Water Heater
Listing and Financial Details
- Tax Lot 100
- Assessor Parcel Number 0313043390B100
Community Details
Overview
- $450 Capital Contribution Fee
- Association fees include common area maintenance, lawn maintenance, management, pool(s), reserve funds, snow removal
- Clipper Mill Homeowners Assn HOA
- Clipper Mill Subdivision
- Property Manager
Amenities
- Picnic Area
Recreation
- Community Pool
Pet Policy
- Dogs and Cats Allowed
Security
- Fire and Smoke Detector
- Fire Sprinkler System
Ownership History
Purchase Details
Home Financials for this Owner
Home Financials are based on the most recent Mortgage that was taken out on this home.Purchase Details
Purchase Details
Home Financials for this Owner
Home Financials are based on the most recent Mortgage that was taken out on this home.Similar Homes in Baltimore, MD
Home Values in the Area
Average Home Value in this Area
Purchase History
| Date | Type | Sale Price | Title Company |
|---|---|---|---|
| Deed | $690,000 | None Available | |
| Deed | -- | None Available | |
| Deed | -- | Stewart Title Of Maryland |
Mortgage History
| Date | Status | Loan Amount | Loan Type |
|---|---|---|---|
| Previous Owner | $390,000 | New Conventional | |
| Previous Owner | $552,543 | Adjustable Rate Mortgage/ARM |
Property History
| Date | Event | Price | Change | Sq Ft Price |
|---|---|---|---|---|
| 06/16/2025 06/16/25 | Sold | $860,000 | -4.4% | $286 / Sq Ft |
| 04/17/2025 04/17/25 | For Sale | $900,000 | +30.4% | $299 / Sq Ft |
| 04/16/2020 04/16/20 | Sold | $690,000 | -1.4% | $229 / Sq Ft |
| 02/24/2020 02/24/20 | Pending | -- | -- | -- |
| 09/09/2019 09/09/19 | Price Changed | $700,000 | -4.8% | $232 / Sq Ft |
| 06/07/2019 06/07/19 | For Sale | $735,000 | +6.4% | $244 / Sq Ft |
| 08/20/2014 08/20/14 | Sold | $690,679 | +25.8% | $251 / Sq Ft |
| 10/02/2013 10/02/13 | Pending | -- | -- | -- |
| 10/02/2013 10/02/13 | For Sale | $549,000 | -- | $200 / Sq Ft |
Tax History Compared to Growth
Tax History
| Year | Tax Paid | Tax Assessment Tax Assessment Total Assessment is a certain percentage of the fair market value that is determined by local assessors to be the total taxable value of land and additions on the property. | Land | Improvement |
|---|---|---|---|---|
| 2024 | $15,689 | $667,967 | $0 | $0 |
| 2023 | $15,423 | $653,533 | $0 | $0 |
| 2022 | $15,083 | $639,100 | $200,000 | $439,100 |
| 2021 | $15,068 | $638,467 | $0 | $0 |
| 2020 | $13,810 | $637,833 | $0 | $0 |
| 2019 | $12,306 | $637,200 | $200,000 | $437,200 |
| 2018 | $11,080 | $637,200 | $200,000 | $437,200 |
| 2017 | $9,788 | $637,200 | $0 | $0 |
| 2016 | $99 | $651,500 | $0 | $0 |
| 2015 | $99 | $651,500 | $0 | $0 |
| 2014 | $99 | $4,500 | $0 | $0 |
Agents Affiliated with this Home
-
Nicholas Hollick

Seller's Agent in 2025
Nicholas Hollick
Compass
(443) 803-5466
1 in this area
97 Total Sales
-
Rakesh Raghuwanshi

Buyer's Agent in 2025
Rakesh Raghuwanshi
BHHS PenFed (actual)
(410) 220-2120
1 in this area
14 Total Sales
-

Seller's Agent in 2020
Ted Stewart
Berkshire Hathaway HomeServices Homesale Realty
-
Jennifer Langford

Seller's Agent in 2014
Jennifer Langford
Hubble Bisbee Christie's International Real Estate
(443) 617-3160
13 Total Sales
Map
Source: Bright MLS
MLS Number: MDBA469402
APN: 3390B-100
- 3411 Woodberry Ave
- 3515 Foundry Mews
- 2007 Clipper Park Rd Unit 114
- 2007 Clipper Park Rd Unit 325
- 2007 Clipper Park Rd Unit 323
- 2007 Clipper Park Rd Unit 315
- 2007 Clipper Park Rd Unit 424
- 3623 Malden Ave
- 3600 Malden Ave
- 3630 Keystone Ave
- 2262 Druid Park Dr
- 2274 Park Hill Ave
- 3655 Ash St
- 3653 Ash St
- 1508 W 36th St
- 3609 Buena Vista Ave
- 1309 W 37th St
- 1310 Morling Ave
- 1307 Morling Ave
- 2516 Druid Park Dr
