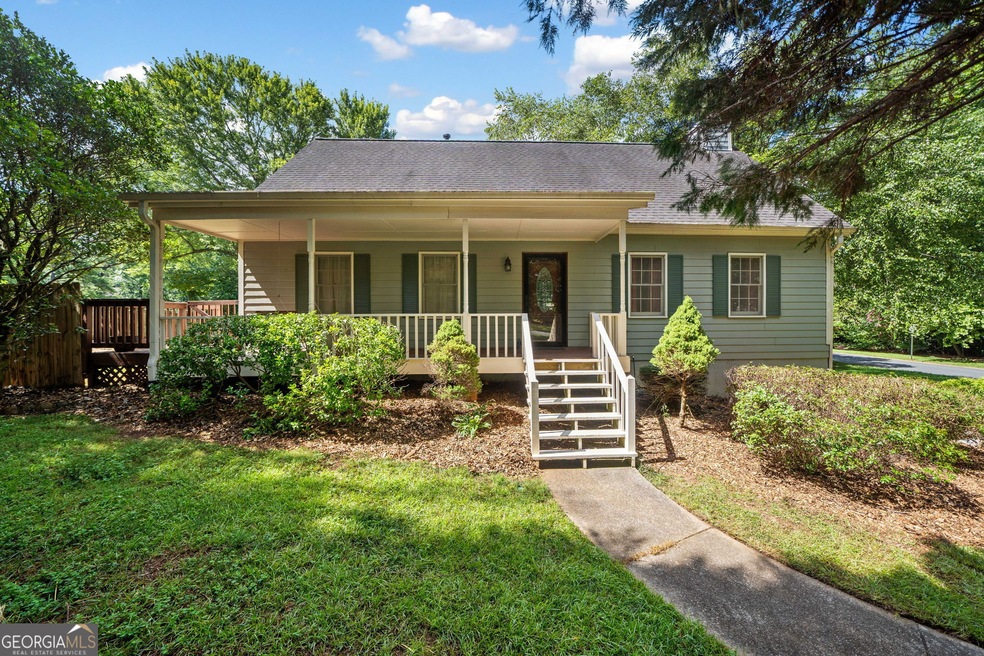Welcome to this charming Cape Cod-style retreat nestled in the heart of East Cobb's desirable Piedmont Bend swim and tennis community. From the moment you arrive, you'll be captivated by the inviting curb appeal, rocking-chair front porch, and beautifully maintained landscaping. Inside, the home offers the perfect blend of comfort and functionality, featuring a sought-after main-level primary suite, hardwood floors, and a sun-drenched fireside living room that flows seamlessly into the dining area and breakfast nook. The kitchen and bathrooms ensure move-in-ready ease, while the finished lower level provides flexible space for a home office, gym, or media room. Upstairs, two additional bedrooms with a shared bath offer ideal accommodations for guests, family, craft room, etc. Enjoy outdoor entertaining on the expansive back deck or relax in the fully fenced backyard. Recent updates, including newer roof, HVAC, and water heater, deliver peace of mind. Conveniently located near top-rated schools, parks, shopping, and dining, this home offers more than just a place to live, it's a lifestyle of community connection, comfort, and timeless charm. Don't miss your chance to make it yours!

