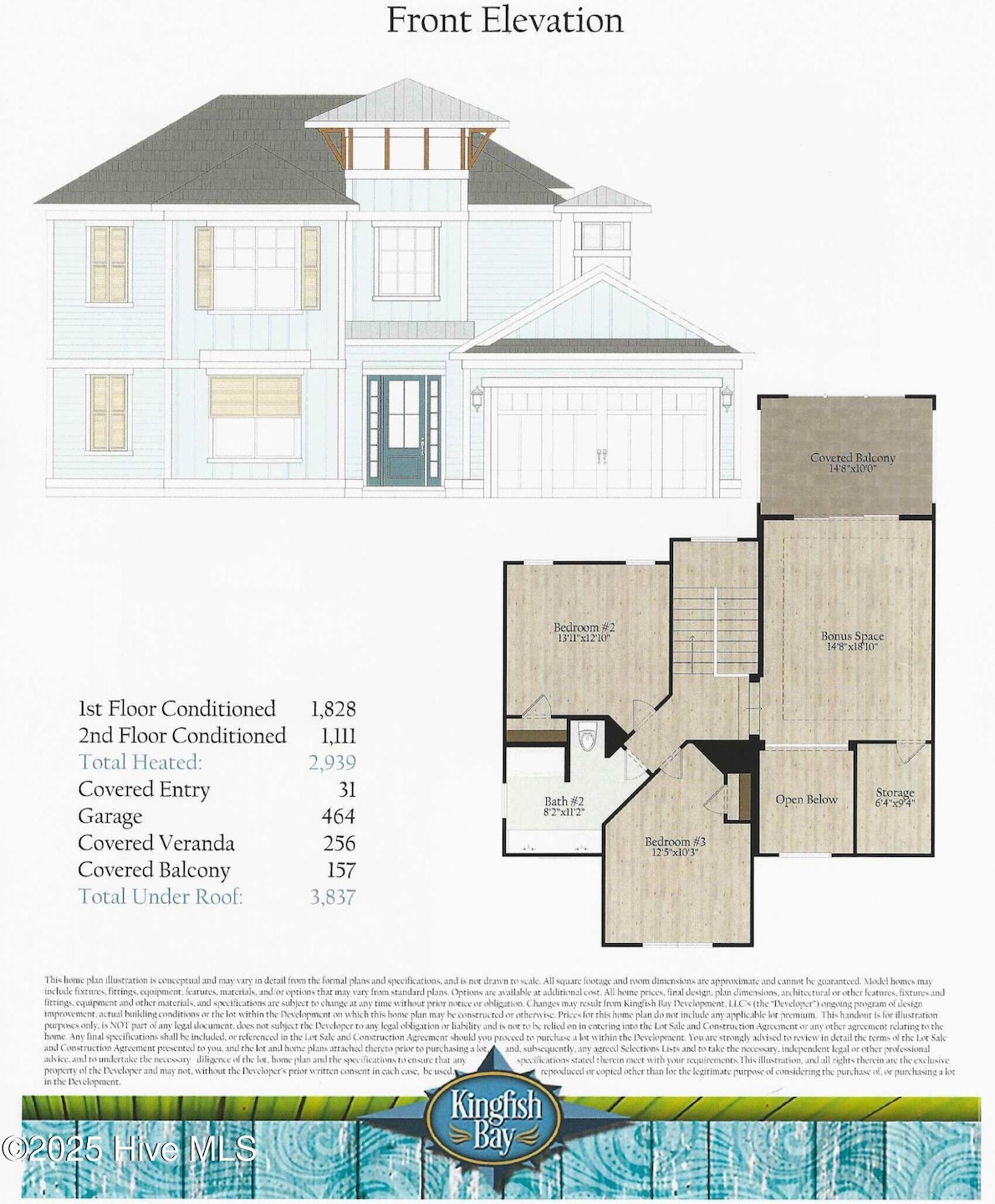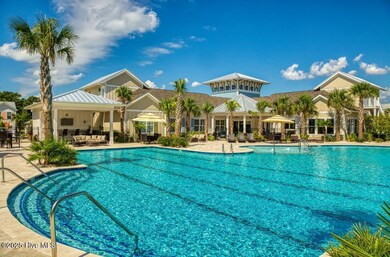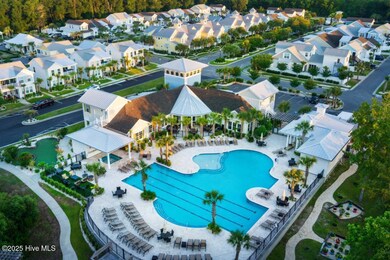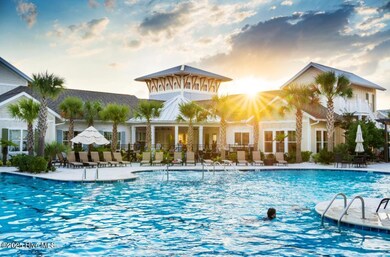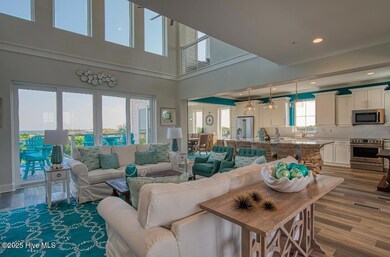
2074 Manor Parc Dr Calabash, NC 28467
Highlights
- Community Beach Access
- Fitness Center
- Gated Community
- Water Views
- In Ground Pool
- Clubhouse
About This Home
As of May 2025Welcome to Kingfish Bay, Calabash's premier waterfront community with unprecedented amenities! The Caribbean coastal architecture with lush, tropical landscaping throughout, will give you a feel of being on vacation. Amazing property with stunning views of the Calabash River. Enjoy the island of Sunset Beach with your own private Beach Club for Kingfish Bay residents! This includes a full kitchen, with seating areas, decks overlooking the Atlantic Ocean, private parking, and showers! This home is within walking distance to the community's exceptional amenities, including a 5,000 sq. ft clubhouse with resort style pool, spa, fitness center, theatre room, decks with fire pits, and community gardens. Just a few steps to the Riverfront Park, with stunning views of the Calabash River. Enjoy fishing off the pier, or just sit and relax while taking in all of the scenic views. Walk along the river walk surrounded by fire pits and tiki huts. Also, kayak storage at the Riverfront Park.
Last Agent to Sell the Property
Coldwell Banker Sea Coast Advantage License #223240 Listed on: 01/14/2025

Last Buyer's Agent
Coldwell Banker Sea Coast Advantage License #223240 Listed on: 01/14/2025

Home Details
Home Type
- Single Family
Est. Annual Taxes
- $1,092
Year Built
- Built in 2025
Lot Details
- 6,621 Sq Ft Lot
- Lot Dimensions are 51.5x100x85x100
- Decorative Fence
- Property is zoned Ca-R-6
HOA Fees
- $267 Monthly HOA Fees
Home Design
- Slab Foundation
- Wood Frame Construction
- Shingle Roof
- Stick Built Home
Interior Spaces
- 2,939 Sq Ft Home
- 2-Story Property
- Ceiling Fan
- Water Views
Kitchen
- Dishwasher
- Kitchen Island
- Disposal
Flooring
- Tile
- Luxury Vinyl Plank Tile
Bedrooms and Bathrooms
- 3 Bedrooms
- Primary Bedroom on Main
- Walk-in Shower
Parking
- 2 Car Attached Garage
- Front Facing Garage
- Driveway
Outdoor Features
- In Ground Pool
- Balcony
- Covered patio or porch
Schools
- Jessie Mae Monroe Elementary School
- Shallotte Middle School
- West Brunswick High School
Utilities
- Zoned Cooling
- Heat Pump System
- Tankless Water Heater
- Fuel Tank
- Municipal Trash
Listing and Financial Details
- Tax Lot WSF9
- Assessor Parcel Number 255hf009
Community Details
Overview
- Cams Association, Phone Number (910) 256-2021
- Kingfish Bay Subdivision
- Maintained Community
Amenities
- Community Garden
- Clubhouse
Recreation
- Community Beach Access
- Fitness Center
- Community Pool
Security
- Gated Community
Ownership History
Purchase Details
Home Financials for this Owner
Home Financials are based on the most recent Mortgage that was taken out on this home.Purchase Details
Similar Homes in the area
Home Values in the Area
Average Home Value in this Area
Purchase History
| Date | Type | Sale Price | Title Company |
|---|---|---|---|
| Warranty Deed | $1,239,000 | None Listed On Document | |
| Warranty Deed | $1,239,000 | None Listed On Document | |
| Deed | -- | None Listed On Document |
Mortgage History
| Date | Status | Loan Amount | Loan Type |
|---|---|---|---|
| Open | $1,064,800 | Construction | |
| Closed | $1,064,800 | Construction |
Property History
| Date | Event | Price | Change | Sq Ft Price |
|---|---|---|---|---|
| 05/14/2025 05/14/25 | Sold | $1,168,900 | 0.0% | $398 / Sq Ft |
| 01/14/2025 01/14/25 | Pending | -- | -- | -- |
| 01/14/2025 01/14/25 | For Sale | $1,168,900 | -- | $398 / Sq Ft |
Tax History Compared to Growth
Tax History
| Year | Tax Paid | Tax Assessment Tax Assessment Total Assessment is a certain percentage of the fair market value that is determined by local assessors to be the total taxable value of land and additions on the property. | Land | Improvement |
|---|---|---|---|---|
| 2024 | $1,092 | $275,000 | $275,000 | $0 |
| 2023 | $507 | $275,000 | $275,000 | $0 |
| 2022 | $0 | $85,000 | $85,000 | $0 |
| 2021 | $0 | $85,000 | $85,000 | $0 |
| 2020 | $502 | $85,000 | $85,000 | $0 |
| 2019 | $502 | $85,000 | $85,000 | $0 |
Agents Affiliated with this Home
-
Kimberly Lank
K
Seller's Agent in 2025
Kimberly Lank
Coldwell Banker Sea Coast Advantage
(910) 209-2342
22 in this area
54 Total Sales
Map
Source: Hive MLS
MLS Number: 100483506
APN: 255HF009
