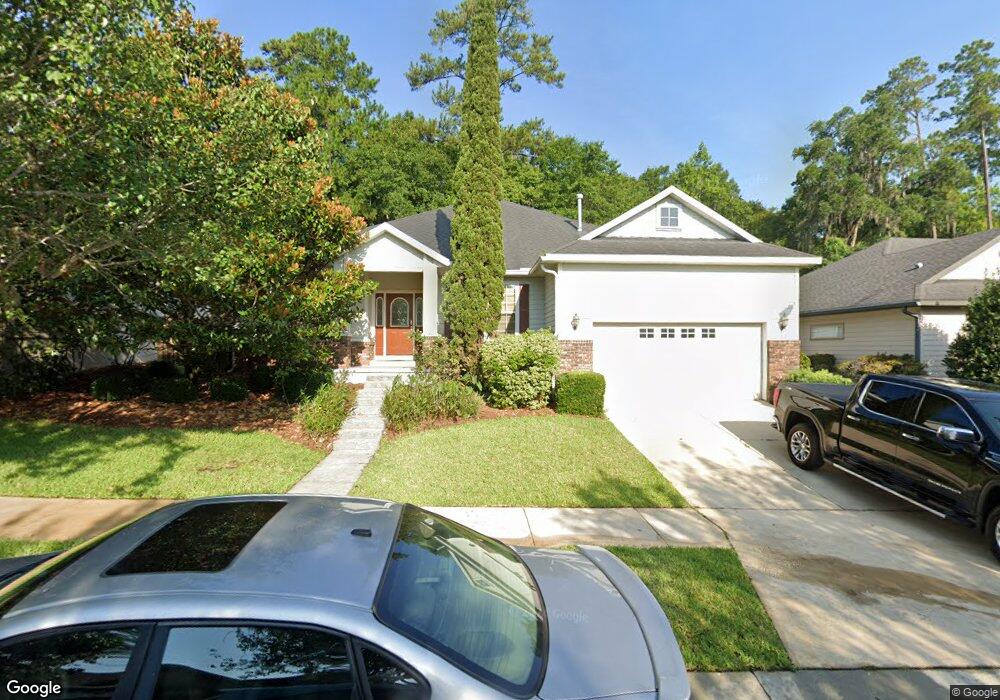2074 NW 101st St Unit 1 Gainesville, FL 32606
Estimated Value: $417,000 - $455,000
4
Beds
2
Baths
2,369
Sq Ft
$181/Sq Ft
Est. Value
About This Home
This home is located at 2074 NW 101st St Unit 1, Gainesville, FL 32606 and is currently estimated at $427,987, approximately $180 per square foot. 2074 NW 101st St Unit 1 is a home located in Alachua County with nearby schools including Hidden Oak Elementary School, Fort Clarke Middle School, and F.W. Buchholz High School.
Ownership History
Date
Name
Owned For
Owner Type
Purchase Details
Closed on
Apr 14, 2017
Sold by
Lee Junghee and Yoon Hee Sung
Bought by
Chinta Satya P and Kalavalapalli Srilaxmi
Current Estimated Value
Home Financials for this Owner
Home Financials are based on the most recent Mortgage that was taken out on this home.
Original Mortgage
$261,900
Outstanding Balance
$216,233
Interest Rate
4.1%
Mortgage Type
New Conventional
Estimated Equity
$211,754
Purchase Details
Closed on
Feb 23, 2005
Sold by
Robinshore Inc
Bought by
Yoon Hee Sung and Lee Junghee
Home Financials for this Owner
Home Financials are based on the most recent Mortgage that was taken out on this home.
Original Mortgage
$193,000
Interest Rate
5.68%
Mortgage Type
Purchase Money Mortgage
Create a Home Valuation Report for This Property
The Home Valuation Report is an in-depth analysis detailing your home's value as well as a comparison with similar homes in the area
Purchase History
| Date | Buyer | Sale Price | Title Company |
|---|---|---|---|
| Chinta Satya P | $270,000 | Florida Legal Title Llc | |
| Yoon Hee Sung | $257,200 | -- |
Source: Public Records
Mortgage History
| Date | Status | Borrower | Loan Amount |
|---|---|---|---|
| Open | Chinta Satya P | $261,900 | |
| Previous Owner | Yoon Hee Sung | $193,000 |
Source: Public Records
Tax History Compared to Growth
Tax History
| Year | Tax Paid | Tax Assessment Tax Assessment Total Assessment is a certain percentage of the fair market value that is determined by local assessors to be the total taxable value of land and additions on the property. | Land | Improvement |
|---|---|---|---|---|
| 2025 | $8,083 | $377,244 | $74,000 | $303,244 |
| 2024 | $7,444 | $371,749 | $64,000 | $307,749 |
| 2023 | $7,444 | $346,776 | $35,000 | $311,776 |
| 2022 | $6,738 | $301,434 | $25,000 | $276,434 |
| 2021 | $5,173 | $262,355 | $0 | $0 |
| 2020 | $5,083 | $258,733 | $0 | $0 |
| 2019 | $5,062 | $252,916 | $0 | $0 |
| 2018 | $4,911 | $248,200 | $30,000 | $218,200 |
| 2017 | $5,978 | $250,800 | $30,000 | $220,800 |
| 2016 | $5,609 | $233,100 | $0 | $0 |
| 2015 | $5,605 | $229,130 | $0 | $0 |
| 2014 | $5,055 | $208,300 | $0 | $0 |
| 2013 | -- | $192,500 | $30,000 | $162,500 |
Source: Public Records
Map
Nearby Homes
- 9934 NW 21st Ave
- 9964 NW 22nd Rd
- 9862 NW 18th Rd
- 2006 NW 104th Way
- 9834 NW 17th Rd
- 2804 AND 2730 NW 104th Ct
- 1463 NW 104th Dr
- 0 NW 23rd Ave
- 2715 NW 104th Ct Unit 1
- 2710 NW 105th Dr
- 1501 NW 98th St
- 2720 NW 104th Ct Unit B
- 2720 NW 104th Ct Unit C
- 2730 NW 104th Ct
- 10510 NW 28th Place
- 1621 NW 94th St
- 2804 NW 104th Ct
- 2587 NW 94th Dr
- 2966 NW 105th Dr
- 9216 NW 23rd Ln
- 2074 NW 101st Dr
- 2062 NW 101st St
- 2086 NW 101st St
- 2050 NW 101st St
- 2073 NW 101st St
- 2081 NW 101st St
- 2069 NW 101st St
- 2097 NW 101st Dr
- 2097 NW 101st St
- 2057 NW 101st St
- 2038 NW 101st St
- 2118 NW 101st St
- 2045 NW 101st St
- 2105 NW 101st St
- 2105 NW 101st Dr
- 2121 NW 101st St
- 2072 NW 100th St
- 2024 NW 101st St
- 2068 NW 100th St
- 2146 NW 101st St
