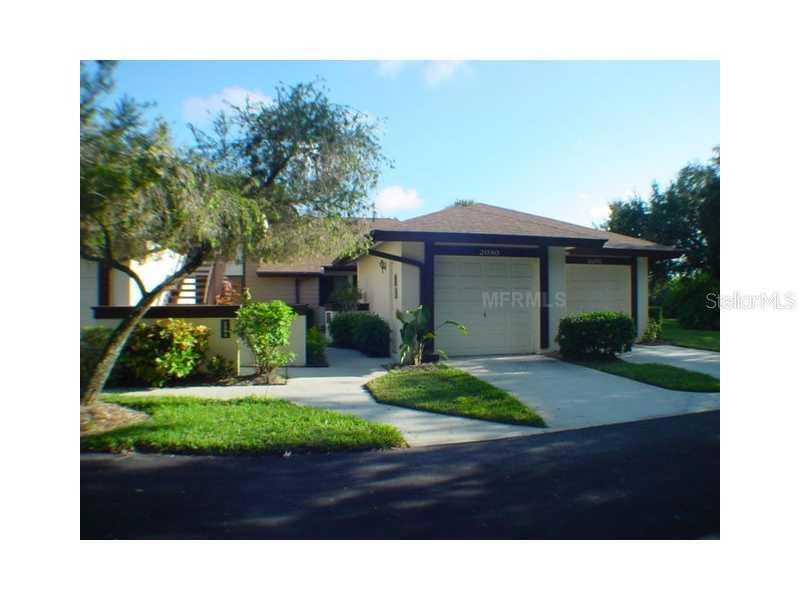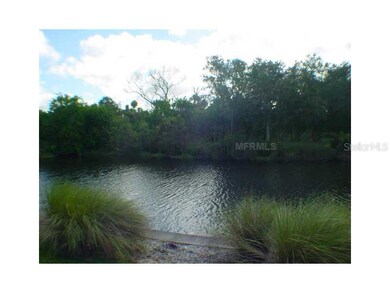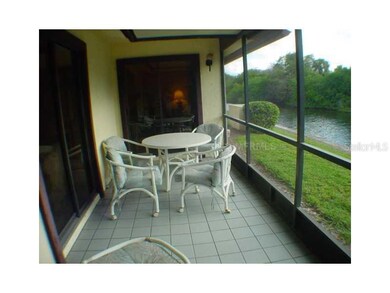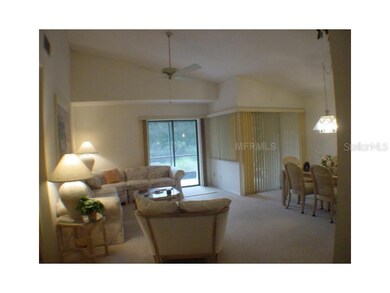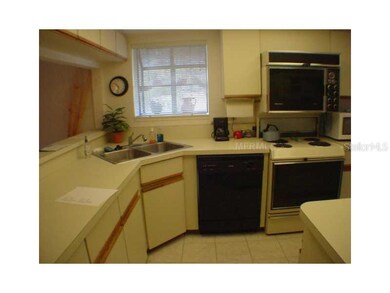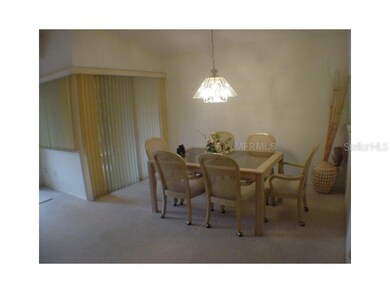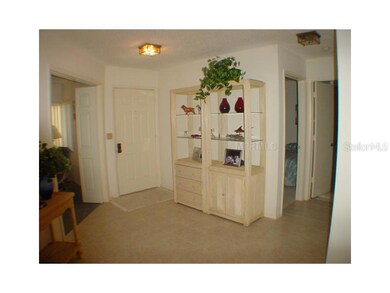
2074 Oakridge Cir Unit A5 Venice, FL 34293
Venice Gardens NeighborhoodHighlights
- Lake Front
- Indoor Pool
- Deck
- Garden Elementary School Rated A-
- Open Floorplan
- Property is near public transit
About This Home
As of September 2021Welcome to easy living in this great 1st floor end unit condo with 2 bedrooms, 2 baths and over 1400 sqft of living space. Enter into a nicely tiled foyer. The family room in the front has French doors and could easily be a 3rd bedroom when guests visit. The bright and open living room/dining room combination has 2 sets of sliders out the screened lanai with ceramic tile and a gorgeous lake view. The end unit location provides plenty of privacy and there is a slider out of the family room to the side yard. The master bedroom is generous in size and has a slider out to the lanai and private bath with dual sinks and a walk-in closet. there is even a garage that is home to the washer and dryer. The air conditioner was replaced in 2004. The community of Woodlake is situated in desirable Jacaranda West. The community features a heated pool and spa for your enjoyment. Your small pet is welcome here, so move right in and start enjoying maintenance free living at it's best.
Property Details
Home Type
- Condominium
Est. Annual Taxes
- $1,283
Year Built
- Built in 1984
Lot Details
- Lake Front
- Near Conservation Area
- End Unit
- Mature Landscaping
HOA Fees
- $21 Monthly HOA Fees
Parking
- 1 Car Attached Garage
- Garage Door Opener
- Open Parking
Home Design
- Florida Architecture
- Slab Foundation
- Shingle Roof
- Block Exterior
Interior Spaces
- 1,455 Sq Ft Home
- 2-Story Property
- Open Floorplan
- Ceiling Fan
- Blinds
- Sliding Doors
- Family Room
- Combination Dining and Living Room
- Lake Views
Kitchen
- Oven
- Range
- Dishwasher
- Disposal
Flooring
- Carpet
- Ceramic Tile
Bedrooms and Bathrooms
- 2 Bedrooms
- Walk-In Closet
- 2 Full Bathrooms
Laundry
- Dryer
- Washer
Home Security
Pool
- Indoor Pool
- Spa
Outdoor Features
- Deck
- Screened Patio
- Porch
Location
- Property is near public transit
Utilities
- Central Heating and Cooling System
- Electric Water Heater
- Cable TV Available
Listing and Financial Details
- Homestead Exemption
- Tax Lot A-5
- Assessor Parcel Number 0447031205
Community Details
Overview
- Association fees include escrow reserves fund, insurance, maintenance structure, ground maintenance, manager, private road, recreational facilities
- Ami 493 0287 Association
- Woodlake Condos
- Woodlake Condo Community
- Woodlake Condo Ph 3 Subdivision
- On-Site Maintenance
- The community has rules related to deed restrictions
- Greenbelt
Recreation
- Community Pool
Pet Policy
- Pets Allowed
- Pets up to 20 lbs
- 1 Pet Allowed
Security
- Fire and Smoke Detector
Ownership History
Purchase Details
Home Financials for this Owner
Home Financials are based on the most recent Mortgage that was taken out on this home.Purchase Details
Purchase Details
Home Financials for this Owner
Home Financials are based on the most recent Mortgage that was taken out on this home.Purchase Details
Similar Homes in Venice, FL
Home Values in the Area
Average Home Value in this Area
Purchase History
| Date | Type | Sale Price | Title Company |
|---|---|---|---|
| Warranty Deed | $270,000 | Attorney | |
| Interfamily Deed Transfer | -- | Attorney | |
| Warranty Deed | $133,000 | Fidelity National Title Of F | |
| Warranty Deed | $147,500 | -- |
Mortgage History
| Date | Status | Loan Amount | Loan Type |
|---|---|---|---|
| Open | $189,000 | New Conventional |
Property History
| Date | Event | Price | Change | Sq Ft Price |
|---|---|---|---|---|
| 09/14/2021 09/14/21 | Sold | $270,000 | +3.8% | $186 / Sq Ft |
| 08/09/2021 08/09/21 | Pending | -- | -- | -- |
| 07/19/2021 07/19/21 | For Sale | $260,000 | +95.5% | $179 / Sq Ft |
| 12/10/2012 12/10/12 | Sold | $133,000 | -1.5% | $91 / Sq Ft |
| 11/15/2012 11/15/12 | Pending | -- | -- | -- |
| 11/09/2012 11/09/12 | For Sale | $135,000 | -- | $93 / Sq Ft |
Tax History Compared to Growth
Tax History
| Year | Tax Paid | Tax Assessment Tax Assessment Total Assessment is a certain percentage of the fair market value that is determined by local assessors to be the total taxable value of land and additions on the property. | Land | Improvement |
|---|---|---|---|---|
| 2024 | $2,903 | $232,000 | -- | $232,000 |
| 2023 | $2,903 | $237,400 | $0 | $237,400 |
| 2022 | $3,007 | $249,200 | $0 | $249,200 |
| 2021 | $1,737 | $139,977 | $0 | $0 |
| 2020 | $1,726 | $138,044 | $0 | $0 |
| 2019 | $1,651 | $134,940 | $0 | $0 |
| 2018 | $1,599 | $132,424 | $0 | $0 |
| 2017 | $1,588 | $129,700 | $0 | $129,700 |
| 2016 | $2,060 | $127,400 | $0 | $127,400 |
| 2015 | $1,977 | $117,800 | $0 | $117,800 |
| 2014 | $1,964 | $104,400 | $0 | $0 |
Agents Affiliated with this Home
-
Matthew Shields

Seller's Agent in 2021
Matthew Shields
PREFERRED SHORE LLC
(941) 303-9970
8 in this area
43 Total Sales
-
Jennifer Shields

Seller Co-Listing Agent in 2021
Jennifer Shields
PREFERRED SHORE LLC
(724) 747-2532
5 in this area
22 Total Sales
-
Terry Langham

Seller's Agent in 2012
Terry Langham
MEDWAY REALTY
(941) 270-7771
14 in this area
108 Total Sales
Map
Source: Stellar MLS
MLS Number: N5778392
APN: 0447-03-1205
- 2004 Longpointe Cir Unit E2
- 915 S Doral Ln
- 1946 Cove Pointe Dr
- 552 Bellaire Dr
- 1915 Pebble Beach Ct
- 1928 Cove Pointe Dr
- 925 S Doral Ln Unit 2
- 358 Pineview Dr
- 427 Canterbury Rd
- 475 Whippoorwill Dr
- 4004 Landor Ct
- 3242 Nocturne Rd
- 249 Mount Vernon Dr
- 892 Country Club Cir Unit 50
- 755 Taplow Rd
- 4260 Wordsworth Way
- 916 S Gondola Dr
- 3790 Cadbury Cir Unit 40
- 4274 Tennyson Way
- 2631 Fiesta Dr
