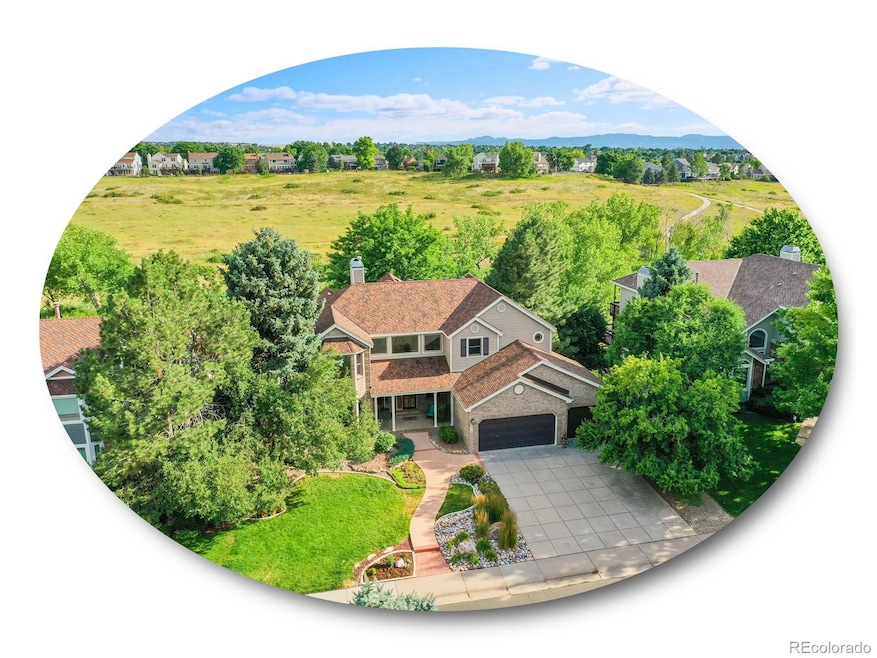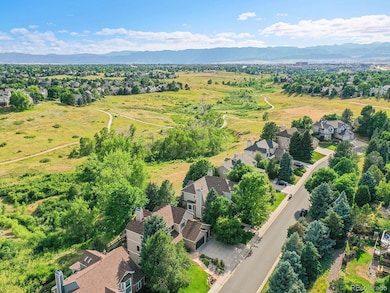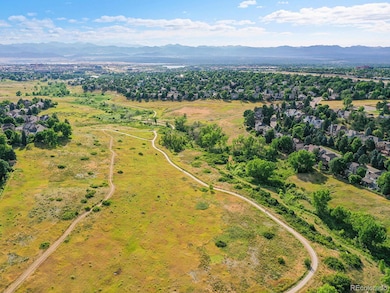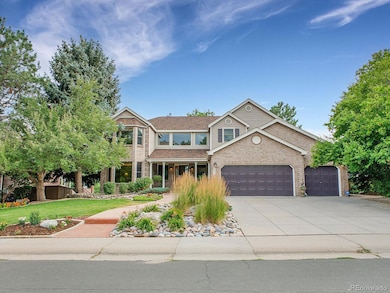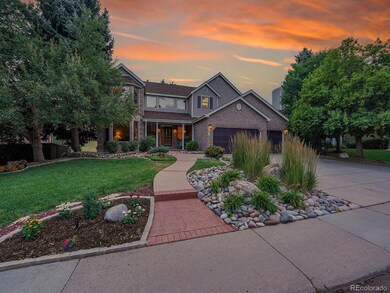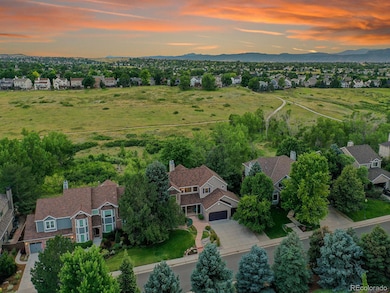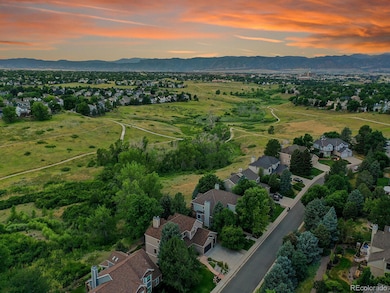
2074 Terrace Dr Highlands Ranch, CO 80126
Northridge NeighborhoodHighlights
- Fitness Center
- Primary Bedroom Suite
- Mountain View
- Sand Creek Elementary School Rated A-
- Open Floorplan
- Deck
About This Home
As of September 2025Elegant Stratton Ridge home featuring a walkout basement, oversized 3-car garage, and open space backdrop offering unmatched privacy and tranquility! Enter from the covered front porch into the foyer, where a grand staircase and gleaming hardwoods enhance the open layout. Vaulted ceilings, soft hues, and expansive windows framed in wood create a serene, ambiance throughout. Just off the entry, a bay-windowed sitting room invites quiet moments, while the dining room sets the stage for hosting intimate dinners. Soaring ceilings and natural light define the family room, where a floor-to-ceiling gas fireplace with artisan brickwork, built-in wet bar, and sweeping views create a striking focal point. Seamlessly connected, the eat-in kitchen shines with AvoniteTM countertops, subway tile, upgraded appliances (20-21) and rich wood cabinetry with a butler’s pantry. Enjoy connected comfort inside and out, with a cozy breakfast nook opening to an expansive covered deck, for al fresco dining. A main-level guest suite with deck access pairs with a updated full bath, while a fully updated main-floor laundry room makes daily tasks efficient. A true escape, the upstairs primary suite shines with soaring ceilings, sitting area, and a spa-like 5-piece bath, with dual walk-in closets tailored for effortless organization. A private balcony offers the perfect perch for morning coffee and tranquil views. Two additional spacious bedrooms share a well-appointed newly updated full bath. Host with flair in the finished walkout basement, where a pub-style bar, spacious lounge, chic bath, and private guest suite create the ultimate gathering space. A nature lover’s haven, the multi-level covered patio features a cascading water feature, serene pond, lush greenery, and open-space views. Backing to Sand Creek Park, steps from Sand Creek Elementary, all new house painting (22), brand new roof (March 25), brand new remodeled bathrooms, and close to Chatfield Reservoir.
Last Agent to Sell the Property
The Steller Group, Inc Brokerage Email: blaircontracts@stellerrealestate.com,720-589-1740 License #100046539 Listed on: 07/16/2025
Co-Listed By
The Steller Group, Inc Brokerage Email: blaircontracts@stellerrealestate.com,720-589-1740 License #100098919
Home Details
Home Type
- Single Family
Est. Annual Taxes
- $6,143
Year Built
- Built in 1990 | Remodeled
Lot Details
- 8,712 Sq Ft Lot
- Partially Fenced Property
- Landscaped
- Front and Back Yard Sprinklers
- Irrigation
- Many Trees
- Private Yard
- Property is zoned PDU
HOA Fees
Parking
- 3 Car Attached Garage
- Parking Storage or Cabinetry
Home Design
- Traditional Architecture
- Brick Exterior Construction
- Slab Foundation
- Composition Roof
- Wood Siding
- Radon Mitigation System
- Concrete Perimeter Foundation
Interior Spaces
- 2-Story Property
- Open Floorplan
- Wet Bar
- Sound System
- Built-In Features
- Vaulted Ceiling
- Ceiling Fan
- Gas Fireplace
- Double Pane Windows
- Window Treatments
- Bay Window
- Entrance Foyer
- Family Room
- Living Room with Fireplace
- Dining Room
- Loft
- Bonus Room
- Mountain Views
Kitchen
- Self-Cleaning Convection Oven
- Range
- Microwave
- Freezer
- Dishwasher
- Wine Cooler
- Corian Countertops
- Disposal
Flooring
- Wood
- Carpet
- Tile
Bedrooms and Bathrooms
- Primary Bedroom Suite
- Walk-In Closet
- 4 Full Bathrooms
Laundry
- Laundry Room
- Dryer
- Washer
Finished Basement
- Walk-Out Basement
- Interior Basement Entry
- Sump Pump
- Bedroom in Basement
- Stubbed For A Bathroom
- 1 Bedroom in Basement
Home Security
- Carbon Monoxide Detectors
- Fire and Smoke Detector
Eco-Friendly Details
- Smoke Free Home
Outdoor Features
- Balcony
- Deck
- Covered Patio or Porch
- Outdoor Water Feature
- Rain Gutters
Schools
- Sand Creek Elementary School
- Mountain Ridge Middle School
- Mountain Vista High School
Utilities
- Forced Air Heating and Cooling System
- Humidifier
- Heating System Uses Natural Gas
- High Speed Internet
- Phone Connected
- Cable TV Available
Listing and Financial Details
- Exclusions: Personal property and staging items
- Property held in a trust
- Assessor Parcel Number R0288930
Community Details
Overview
- Association fees include ground maintenance, road maintenance, snow removal
- Hrca Association, Phone Number (303) 471-8815
- Stratton Ridge HOA, Phone Number (303) 482-2213
- Stratton Ridge Subdivision
- Greenbelt
Recreation
- Tennis Courts
- Community Playground
- Fitness Center
- Community Pool
- Park
- Trails
Ownership History
Purchase Details
Purchase Details
Home Financials for this Owner
Home Financials are based on the most recent Mortgage that was taken out on this home.Purchase Details
Purchase Details
Similar Homes in the area
Home Values in the Area
Average Home Value in this Area
Purchase History
| Date | Type | Sale Price | Title Company |
|---|---|---|---|
| Interfamily Deed Transfer | -- | None Available | |
| Warranty Deed | $390,000 | Land Title | |
| Quit Claim Deed | -- | -- | |
| Warranty Deed | $48,700 | -- |
Mortgage History
| Date | Status | Loan Amount | Loan Type |
|---|---|---|---|
| Open | $150,000 | Credit Line Revolving | |
| Closed | $40,000 | Future Advance Clause Open End Mortgage | |
| Closed | $184,500 | Unknown | |
| Closed | $187,000 | Balloon |
Property History
| Date | Event | Price | Change | Sq Ft Price |
|---|---|---|---|---|
| 09/05/2025 09/05/25 | Sold | $1,230,000 | -1.6% | $289 / Sq Ft |
| 07/16/2025 07/16/25 | For Sale | $1,250,000 | -- | $293 / Sq Ft |
Tax History Compared to Growth
Tax History
| Year | Tax Paid | Tax Assessment Tax Assessment Total Assessment is a certain percentage of the fair market value that is determined by local assessors to be the total taxable value of land and additions on the property. | Land | Improvement |
|---|---|---|---|---|
| 2024 | $6,143 | $75,560 | $13,940 | $61,620 |
| 2023 | $6,132 | $75,560 | $13,940 | $61,620 |
| 2022 | $4,218 | $53,120 | $10,130 | $42,990 |
| 2021 | $4,388 | $53,120 | $10,130 | $42,990 |
| 2020 | $4,009 | $50,390 | $10,030 | $40,360 |
| 2019 | $4,024 | $50,390 | $10,030 | $40,360 |
| 2018 | $3,512 | $44,360 | $9,690 | $34,670 |
| 2017 | $3,198 | $44,360 | $9,690 | $34,670 |
| 2016 | $3,298 | $45,580 | $9,600 | $35,980 |
| 2015 | $3,369 | $45,580 | $9,600 | $35,980 |
| 2014 | $3,307 | $42,050 | $10,530 | $31,520 |
Agents Affiliated with this Home
-
Blair Bryant

Seller's Agent in 2025
Blair Bryant
The Steller Group, Inc
(720) 589-1740
7 in this area
186 Total Sales
-
Kyle Macdonald

Seller Co-Listing Agent in 2025
Kyle Macdonald
The Steller Group, Inc
(720) 244-1134
2 in this area
29 Total Sales
-
Travis Beck

Buyer's Agent in 2025
Travis Beck
MB Beck & Associates Real Estate
(303) 523-5750
1 in this area
155 Total Sales
Map
Source: REcolorado®
MLS Number: 7493584
APN: 2229-024-03-003
- 8823 Maplewood Dr
- 8661 Snowbrush Ln
- 8851 Sundrop Way
- 1324 Shadow Mountain Dr
- 2145 Mountain Sage Dr
- 8606 Meadowlark Cir
- 1551 Northridge Dr
- 8745 Meadowlark Cir
- 1384 Briar Cir
- 8725 Meadowlark Cir
- 1431 Northcrest Dr
- 984 Shadow Mountain Dr
- 9057 Mountain Laurel Way
- 8834 Blue Mountain Place
- 2226 Thistle Ridge Cir
- 72 Falcon Hills Dr
- 1241 Northcrest Dr
- 1186 Cobblestone Dr
- 904 Fieldstone Place
- 8270 S High Ct
