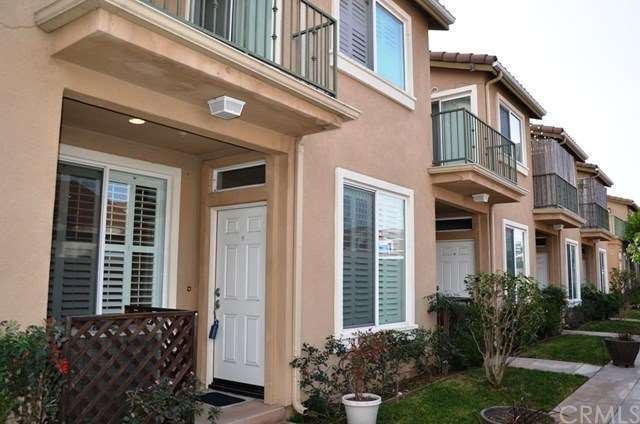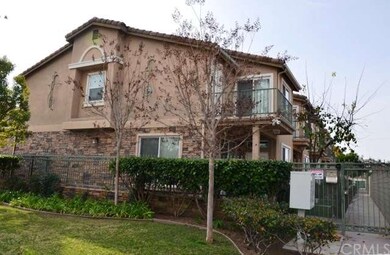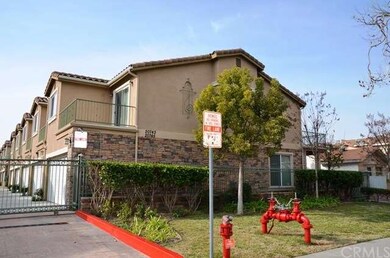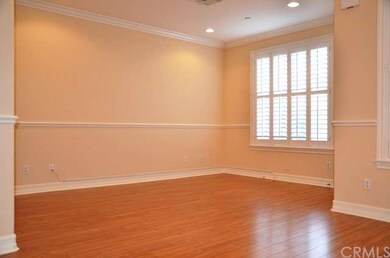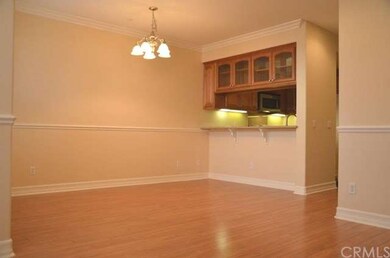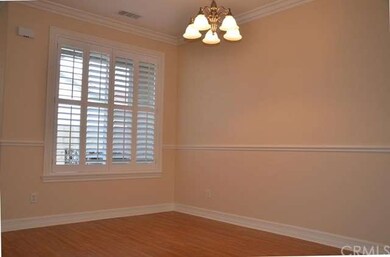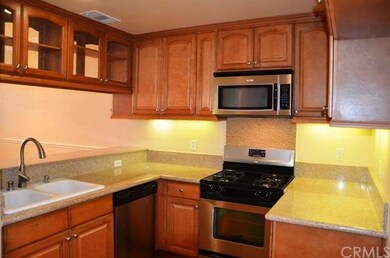
20743 Seine Ave Unit 2 Lakewood, CA 90715
Eastern Lakewood NeighborhoodHighlights
- No Units Above
- Primary Bedroom Suite
- Clubhouse
- Artesia High School Rated A-
- Gated Community
- Property is near a clubhouse
About This Home
As of July 2022This is the home you have been looking for! Situated in the gated community of Tamarind Place, this contemporary turnkey home offers tons of upgrades including newer neutral paint colors throughout, double-paned vinyl windows and doors, plantation shutters, recessed lighting, granite counters in kitchen and baths, stainless steel kitchen appliances and pull-down faucet, alarm system, and much more. Skylight in upstairs loft area provides abundant natural light for a perfect work area for your computer. Good sized master bedroom features a walk-in closet, and has all the privacy you want as it is on the other side of the hallway away from the other two bedrooms. Large upstairs hallway closet with folding doors is a good space for your linens, etc. Need more storage? Check out the storage room on the master bedroom's balcony! Attached two car side-by-side garage with laundry area and several built-in cabinets. Easy access to the 605 Fwy. This home is also close to shopping and entertainment, parks, and the Cabrillo Adult School.
Last Agent to Sell the Property
HomeSmart, Evergreen Realty License #01783792 Listed on: 01/16/2016

Property Details
Home Type
- Condominium
Est. Annual Taxes
- $8,226
Year Built
- Built in 2007 | Remodeled
Lot Details
- No Units Above
- No Units Located Below
- Two or More Common Walls
HOA Fees
- $160 Monthly HOA Fees
Parking
- 2 Car Direct Access Garage
- Parking Available
- Single Garage Door
- Automatic Gate
- Guest Parking
Home Design
- Contemporary Architecture
- Turnkey
- Planned Development
- Slab Foundation
- Fire Rated Drywall
- Common Roof
- Stucco
Interior Spaces
- 1,210 Sq Ft Home
- 2-Story Property
- Ceiling Fan
- Recessed Lighting
- Double Pane Windows
- Plantation Shutters
- Sliding Doors
- Living Room
- Alarm System
Kitchen
- Eat-In Kitchen
- Gas Range
- Free-Standing Range
- <<microwave>>
- Dishwasher
- Granite Countertops
Flooring
- Wood
- Carpet
- Tile
Bedrooms and Bathrooms
- 3 Bedrooms
- All Upper Level Bedrooms
- Primary Bedroom Suite
- Walk-In Closet
- Mirrored Closets Doors
Laundry
- Laundry Room
- Laundry in Garage
- Washer and Gas Dryer Hookup
Outdoor Features
- Balcony
- Rain Gutters
Location
- Property is near a clubhouse
- Property is near a park
- Suburban Location
Utilities
- Forced Air Heating and Cooling System
- Satellite Dish
Listing and Financial Details
- Tax Lot 0.95
- Tax Tract Number 53949
- Assessor Parcel Number 7058017039
Community Details
Overview
- Master Insurance
- 20 Units
- Tamarind Place Association, Phone Number (562) 494-4455
- Maintained Community
Amenities
- Clubhouse
- Recreation Room
Security
- Controlled Access
- Gated Community
- Carbon Monoxide Detectors
- Fire and Smoke Detector
Ownership History
Purchase Details
Home Financials for this Owner
Home Financials are based on the most recent Mortgage that was taken out on this home.Purchase Details
Home Financials for this Owner
Home Financials are based on the most recent Mortgage that was taken out on this home.Purchase Details
Home Financials for this Owner
Home Financials are based on the most recent Mortgage that was taken out on this home.Purchase Details
Home Financials for this Owner
Home Financials are based on the most recent Mortgage that was taken out on this home.Similar Homes in the area
Home Values in the Area
Average Home Value in this Area
Purchase History
| Date | Type | Sale Price | Title Company |
|---|---|---|---|
| Grant Deed | $670,000 | New Title Company Name | |
| Grant Deed | $370,500 | Lawyers Title Company | |
| Grant Deed | $250,000 | First American Title Company | |
| Grant Deed | $459,000 | None Available |
Mortgage History
| Date | Status | Loan Amount | Loan Type |
|---|---|---|---|
| Open | $502,000 | New Conventional | |
| Previous Owner | $192,500 | New Conventional | |
| Previous Owner | $367,200 | New Conventional |
Property History
| Date | Event | Price | Change | Sq Ft Price |
|---|---|---|---|---|
| 07/26/2022 07/26/22 | Sold | $670,000 | 0.0% | $554 / Sq Ft |
| 07/02/2022 07/02/22 | Pending | -- | -- | -- |
| 07/02/2022 07/02/22 | Off Market | $670,000 | -- | -- |
| 02/27/2016 02/27/16 | Rented | $2,150 | 0.0% | -- |
| 02/23/2016 02/23/16 | Sold | $370,500 | 0.0% | $306 / Sq Ft |
| 02/23/2016 02/23/16 | For Rent | $2,150 | 0.0% | -- |
| 01/21/2016 01/21/16 | Pending | -- | -- | -- |
| 01/16/2016 01/16/16 | For Sale | $365,000 | +46.0% | $302 / Sq Ft |
| 07/26/2012 07/26/12 | Sold | $250,000 | -9.1% | $207 / Sq Ft |
| 03/27/2012 03/27/12 | For Sale | $275,000 | +10.0% | $227 / Sq Ft |
| 03/26/2012 03/26/12 | Off Market | $250,000 | -- | -- |
| 03/20/2012 03/20/12 | For Sale | $275,000 | -- | $227 / Sq Ft |
Tax History Compared to Growth
Tax History
| Year | Tax Paid | Tax Assessment Tax Assessment Total Assessment is a certain percentage of the fair market value that is determined by local assessors to be the total taxable value of land and additions on the property. | Land | Improvement |
|---|---|---|---|---|
| 2024 | $8,226 | $683,400 | $374,646 | $308,754 |
| 2023 | $7,953 | $670,000 | $367,300 | $302,700 |
| 2022 | $5,167 | $413,295 | $164,090 | $249,205 |
| 2021 | $5,047 | $405,192 | $160,873 | $244,319 |
| 2019 | $4,933 | $393,175 | $156,102 | $237,073 |
| 2018 | $4,591 | $385,467 | $153,042 | $232,425 |
| 2016 | $3,140 | $260,057 | $52,739 | $207,318 |
| 2015 | $3,100 | $256,151 | $51,947 | $204,204 |
| 2014 | $3,043 | $251,134 | $50,930 | $200,204 |
Agents Affiliated with this Home
-
Tina Tang

Seller's Agent in 2022
Tina Tang
New Star Realty & Investment
(562) 650-6868
1 in this area
11 Total Sales
-
Vickie Sill-Ohashi
V
Buyer's Agent in 2022
Vickie Sill-Ohashi
ROYAL HOMES & LOANS
(626) 332-0214
1 in this area
38 Total Sales
-
Laura Chang

Seller's Agent in 2016
Laura Chang
HomeSmart, Evergreen Realty
(949) 394-4535
8 Total Sales
-
James Kim

Buyer's Agent in 2016
James Kim
New Star Realty
(310) 629-5841
5 Total Sales
-
Amir Kayyal

Seller's Agent in 2012
Amir Kayyal
Fusion Financial
(714) 342-2475
24 Total Sales
Map
Source: California Regional Multiple Listing Service (CRMLS)
MLS Number: OC16010257
APN: 7058-017-039
- 20816 Pioneer Blvd
- 11874 206th St
- 20534 Pioneer Blvd
- 11725 209th St
- 20413 Clarkdale Ave
- 20323 Seine Ave
- 20402 Pioneer Blvd
- 20324 Pioneer Blvd
- 11702 Rockwall St
- 12141 Centralia St Unit 310
- 12141 Centralia St Unit 208
- 12141 Centralia St Unit 119
- 20822 Roseton Ave
- 21301 Norwalk Blvd Unit 93
- 21311 Norwalk Blvd Unit 132
- 20115 Avenida Pamplona
- 11518 205th St
- 20001 Village Green Dr
- 20711 Ely Ave
- 20806 Gridley Rd Unit 68
