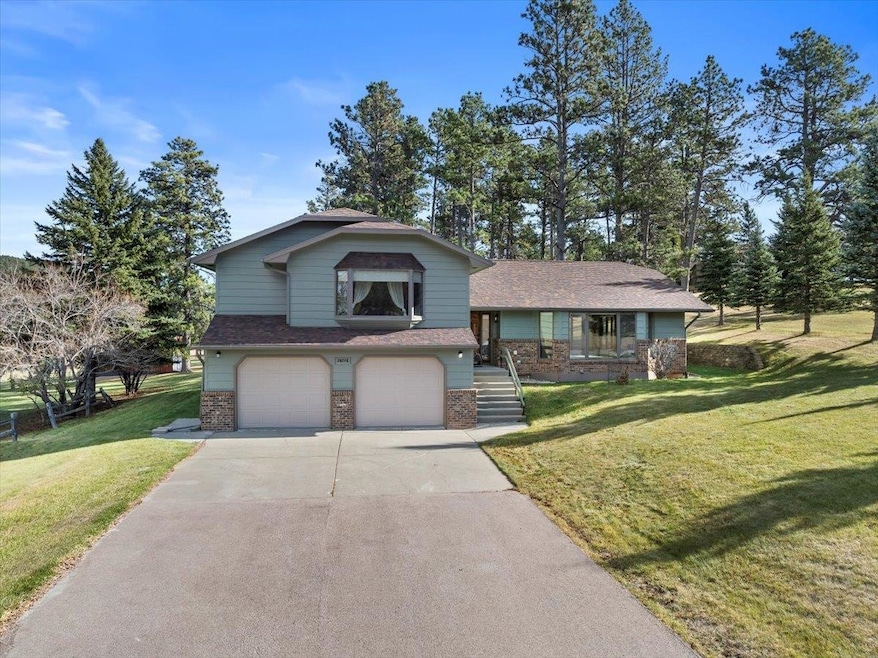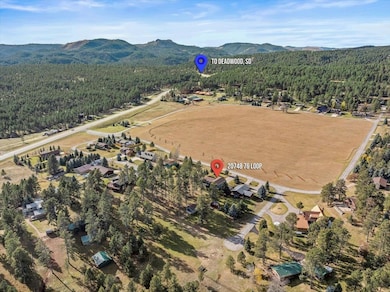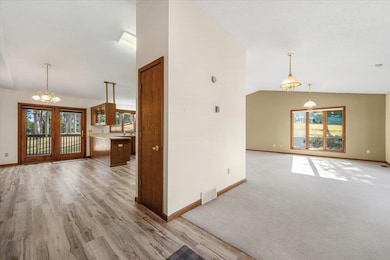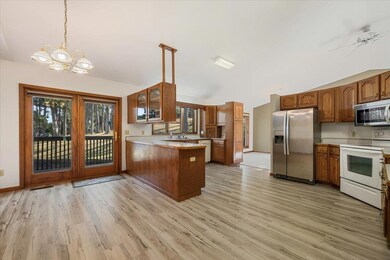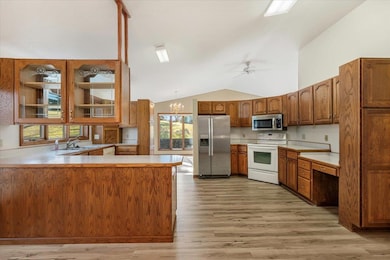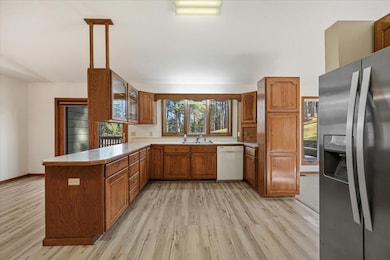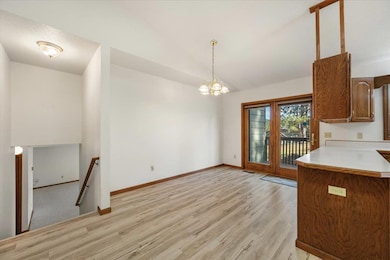
20748 76 Loop Sturgis, SD 57785
Highlights
- Deck
- Hydromassage or Jetted Bathtub
- Wood Frame Window
- Vaulted Ceiling
- Lawn
- 4 Car Garage
About This Home
As of July 2025Fantastic 4 bedroom, 3 bathroom home situated on a beautiful 1.07-acre pine treed lot. The main level features a large kitchen with great cabinet and counter space, a dining area that walks out to the beautiful back yard and deck, a formal dining area for hosting large family gatherings, and living room that is flooded with natural light and has an amazing view of the hills and 30-acre green space. Updated laminate wood flooring throughout the entry, dining area and kitchen. The upper level features a huge primary bedroom with bay window and vaulted ceiling, walk in closet, and bathroom with dual vanities, shower, and jetted tub. There are 2 additional bedrooms and a large bathroom on the upper level. The walk out lower level features a large family room with fireplace, large windows, storage, and access to the attached two car garage. The basement has a 3rd living/family room with day light windows, 4th bedroom, 3rd bathroom, and laundry/utility room with utility sink. There is great built-in storage throughout the home and the natural light floods nearly every room. Central Vac throughout home. Outside you will find a beautiful lot with mature trees, storage shed, deck, and detached two car garage.
Last Agent to Sell the Property
The Real Estate Center of Sturgis License #15151 Listed on: 01/29/2025
Last Buyer's Agent
The Real Estate Center of Sturgis License #15151 Listed on: 01/29/2025
Home Details
Home Type
- Single Family
Est. Annual Taxes
- $4,842
Year Built
- Built in 1992
Lot Details
- 1.07 Acre Lot
- Landscaped with Trees
- Lawn
- Subdivision Possible
HOA Fees
- $2 Monthly HOA Fees
Home Design
- Frame Construction
- Composition Roof
- Wood Siding
Interior Spaces
- 3,624 Sq Ft Home
- 4-Story Property
- Central Vacuum
- Vaulted Ceiling
- Ceiling Fan
- Gas Log Fireplace
- Window Treatments
- Wood Frame Window
- Living Room with Fireplace
- Basement
- Laundry in Basement
- Fire and Smoke Detector
Kitchen
- Electric Oven or Range
- Microwave
- Dishwasher
- Disposal
Flooring
- Carpet
- Laminate
- Tile
Bedrooms and Bathrooms
- 4 Bedrooms
- En-Suite Primary Bedroom
- Walk-In Closet
- 3 Full Bathrooms
- Hydromassage or Jetted Bathtub
Laundry
- Dryer
- Washer
Parking
- 4 Car Garage
- Garage Door Opener
Outdoor Features
- Deck
- Shed
- Outbuilding
- Stoop
Utilities
- Refrigerated and Evaporative Cooling System
- Forced Air Heating System
- Heating System Uses Natural Gas
- Gas Water Heater
- On Site Septic
Community Details
- Association fees include road maintenance
Similar Homes in Sturgis, SD
Home Values in the Area
Average Home Value in this Area
Property History
| Date | Event | Price | Change | Sq Ft Price |
|---|---|---|---|---|
| 07/15/2025 07/15/25 | Sold | $690,000 | -1.3% | $190 / Sq Ft |
| 05/01/2025 05/01/25 | Price Changed | $698,800 | -2.9% | $193 / Sq Ft |
| 01/29/2025 01/29/25 | For Sale | $719,900 | -- | $199 / Sq Ft |
Tax History Compared to Growth
Tax History
| Year | Tax Paid | Tax Assessment Tax Assessment Total Assessment is a certain percentage of the fair market value that is determined by local assessors to be the total taxable value of land and additions on the property. | Land | Improvement |
|---|---|---|---|---|
| 2024 | $5,306 | $578,170 | $86,850 | $491,320 |
| 2023 | $5,042 | $491,280 | $81,850 | $409,430 |
| 2022 | $5,018 | $451,560 | $79,350 | $372,210 |
| 2021 | $4,457 | $451,560 | $0 | $0 |
| 2019 | $4,336 | $383,610 | $59,950 | $323,660 |
| 2018 | $4,031 | $379,630 | $0 | $0 |
| 2017 | $4,061 | $365,740 | $0 | $0 |
| 2016 | $4,382 | $356,070 | $0 | $0 |
| 2015 | $4,582 | $352,990 | $0 | $0 |
| 2014 | $4,479 | $348,390 | $0 | $0 |
| 2013 | -- | $340,660 | $0 | $0 |
Agents Affiliated with this Home
-
C
Seller's Agent in 2025
Cory Williams
The Real Estate Center of Sturgis
(605) 490-3045
77 Total Sales
Map
Source: Mount Rushmore Area Association of REALTORS®
MLS Number: 82971
APN: 18600-00504-150-20
- Lot 7 Block 6 Covered Wagon Ct
- 12225 Stagecoach Trail
- Lot 16A Block 1 Stage Coach Trail
- Lot 15A Block 1 Stage Coach Trail
- 12235 Miles Cooper Ct
- Lot 5 Lakeview Ct
- Lot 15B Block 1 Stage Coach Trail
- Lot 14A Block 1 Stage Coach Trail
- Lot 14B Block 1 Stage Coach Trail
- 12177 Blue Bird Ct
- Lot 16B Block 1 Stagecoach Trail
- Lot 2B Block 1 Stage Coach Trail
- Lot 2A Block 1 Stage Coach Trail
- 20694 Roosevelt Ct
- Lot 13 Block 16 Wildberger Rd
- Lot 9 Block 16 Wildberger Rd
- Lot 8 Block 16 Wildberger Rd
- Lot 18 Block 16 Wildberger Rd
- Lot 17 Block 16 Wildberger Rd
- Lot 15 Block 16 Wildberger Rd
