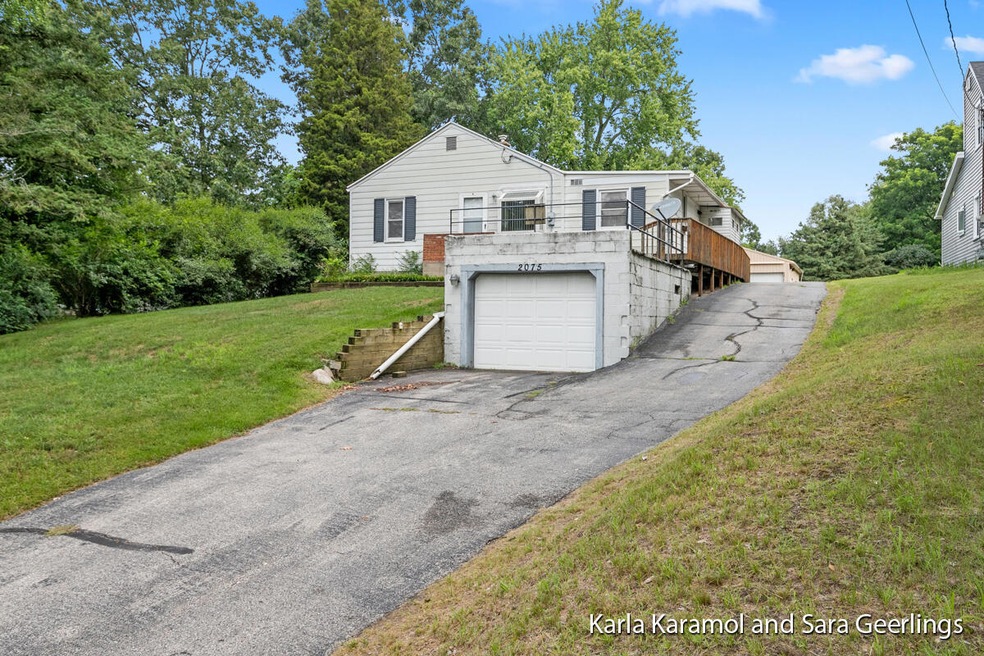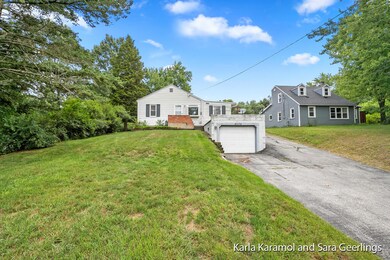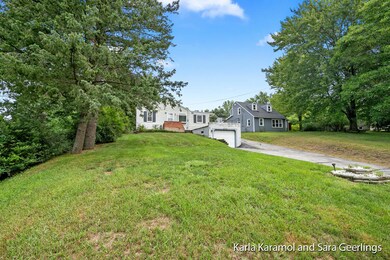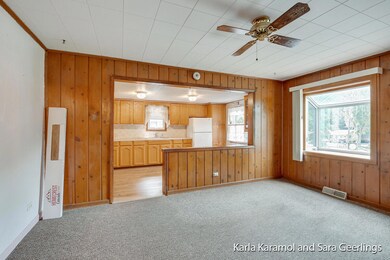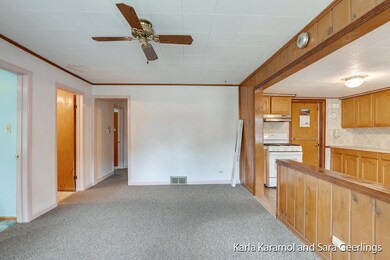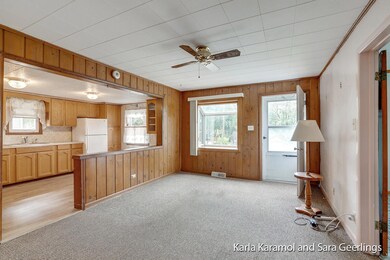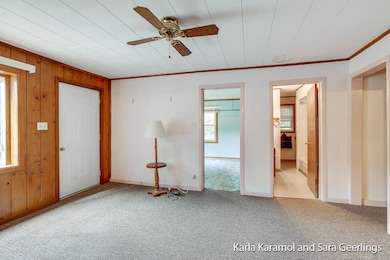
2075 3 Mile Rd NE Grand Rapids, MI 49505
Estimated Value: $257,000 - $291,795
Highlights
- 0.84 Acre Lot
- Wooded Lot
- Mud Room
- Orchard View Elementary School Rated A
- Pole Barn
- 1 Car Attached Garage
About This Home
As of September 2023This lovingly maintained 3-bed, 1-bath home, with just one caring owner throughout the years, is now making its debut on the market. This is your chance to update a property to your own personal style and liking. Nestled in the sought-after Forest Hills Eastern School District, this home offers an exceptional opportunity to be part of a thriving community. This property sits on an almost 1 acre lot and also features a 24 x 40 pole barn, ideal for a workshop where you can bring your DIY dreams to life or pursue your hobbies to the fullest. Don't miss out on this incredible prospect and contact us today to schedule a private tour to explore the boundless possibilities
Last Agent to Sell the Property
RE/MAX United (Main) License #6501263133 Listed on: 08/09/2023

Co-Listed By
Sara Geerlings
RE/MAX United (Main) License #6501431025
Home Details
Home Type
- Single Family
Est. Annual Taxes
- $1,588
Year Built
- Built in 1948
Lot Details
- 0.84 Acre Lot
- Lot Dimensions are 60x587x60x587
- Shrub
- Level Lot
- Wooded Lot
Parking
- 1 Car Attached Garage
Home Design
- Shingle Roof
- Vinyl Siding
Interior Spaces
- 1,548 Sq Ft Home
- 1-Story Property
- Replacement Windows
- Mud Room
- Laminate Flooring
Kitchen
- Eat-In Kitchen
- Range
Bedrooms and Bathrooms
- 3 Main Level Bedrooms
- 1 Full Bathroom
Laundry
- Laundry on main level
- Dryer
- Washer
Basement
- Basement Fills Entire Space Under The House
- Natural lighting in basement
Outdoor Features
- Patio
- Pole Barn
Location
- Mineral Rights
Utilities
- Forced Air Heating and Cooling System
- Heating System Uses Natural Gas
- Natural Gas Water Heater
- Septic System
Ownership History
Purchase Details
Home Financials for this Owner
Home Financials are based on the most recent Mortgage that was taken out on this home.Purchase Details
Similar Homes in Grand Rapids, MI
Home Values in the Area
Average Home Value in this Area
Purchase History
| Date | Buyer | Sale Price | Title Company |
|---|---|---|---|
| Brown Nathan | $238,500 | Chicago Title | |
| Morrison Protection Trust | -- | -- | |
| Morrison Marie H | -- | -- |
Mortgage History
| Date | Status | Borrower | Loan Amount |
|---|---|---|---|
| Open | Brown Nathan | $231,345 |
Property History
| Date | Event | Price | Change | Sq Ft Price |
|---|---|---|---|---|
| 09/19/2023 09/19/23 | Sold | $238,500 | +1.5% | $154 / Sq Ft |
| 08/27/2023 08/27/23 | Pending | -- | -- | -- |
| 08/24/2023 08/24/23 | Price Changed | $235,000 | -9.6% | $152 / Sq Ft |
| 08/09/2023 08/09/23 | For Sale | $259,900 | -- | $168 / Sq Ft |
Tax History Compared to Growth
Tax History
| Year | Tax Paid | Tax Assessment Tax Assessment Total Assessment is a certain percentage of the fair market value that is determined by local assessors to be the total taxable value of land and additions on the property. | Land | Improvement |
|---|---|---|---|---|
| 2024 | $2,737 | $132,100 | $0 | $0 |
| 2023 | $1,150 | $105,300 | $0 | $0 |
| 2022 | $1,533 | $89,800 | $0 | $0 |
| 2021 | $1,495 | $84,500 | $0 | $0 |
| 2020 | $1,074 | $80,300 | $0 | $0 |
| 2019 | $1,487 | $73,300 | $0 | $0 |
| 2018 | $1,469 | $70,200 | $0 | $0 |
| 2017 | $1,462 | $65,700 | $0 | $0 |
| 2016 | $1,409 | $58,300 | $0 | $0 |
| 2015 | -- | $58,300 | $0 | $0 |
| 2013 | -- | $47,600 | $0 | $0 |
Agents Affiliated with this Home
-
Karla Karamol

Seller's Agent in 2023
Karla Karamol
RE/MAX Michigan
(616) 460-1634
4 in this area
151 Total Sales
-

Seller Co-Listing Agent in 2023
Sara Geerlings
RE/MAX Michigan
1 in this area
68 Total Sales
-
Jacob Lindloff
J
Buyer's Agent in 2023
Jacob Lindloff
EXP Realty (Grand Rapids)
(616) 540-6377
2 in this area
71 Total Sales
Map
Source: Southwestern Michigan Association of REALTORS®
MLS Number: 23028899
APN: 41-14-04-453-016
- 2570 Black Horse Ct NE Unit 43
- 2235 Elmer Dr NE
- 2020 Dean Lake Ave NE
- 2014 Dean Lake Ave NE
- 2185 Valentine St NE
- 1920 Oakcliff Dr NE
- 1944 Rupert St NE
- 2068 Ter van Dr NE Unit 81
- 1610 Timberlane Ln NE
- 1458 Lawncrest Ct NE
- 1339 3 Mile Rd NE
- 2166 Wildfield Dr NE Unit 15
- 2657 Leffingwell Ave NE
- 1860 Kreft St NE
- 2301 Schimperle Dr NE
- 2070 Dean Lake Ave NE
- 2046 Dean Lake Ave NE
- 1710 Kreft St NE
- 1894 4 Mile Rd NE
- 2712 Miracle Ln NE
- 2075 3 Mile Rd NE
- 2083 3 Mile Rd NE
- 2085 3 Mile Rd NE
- 2057 3 Mile Rd NE
- 2043 3 Mile Rd NE
- 2064 3 Mile Rd NE
- 2121 3 Mile Rd NE
- 2120 3 Mile Rd NE
- 2062 3 Mile Rd NE
- 2126 3 Mile Rd NE
- 2820 Aldale Dr NE
- 2824 Aldale Dr NE
- 2060 3 Mile Rd NE
- 2836 Aldale Dr NE
- 2130 3 Mile Rd NE
- 2145 3 Mile Rd NE
- 2848 Aldale Dr NE
- 2867 Dean Lake Ave NE
- 2087 Foxridge Dr NE
- 2854 Aldale Dr NE
