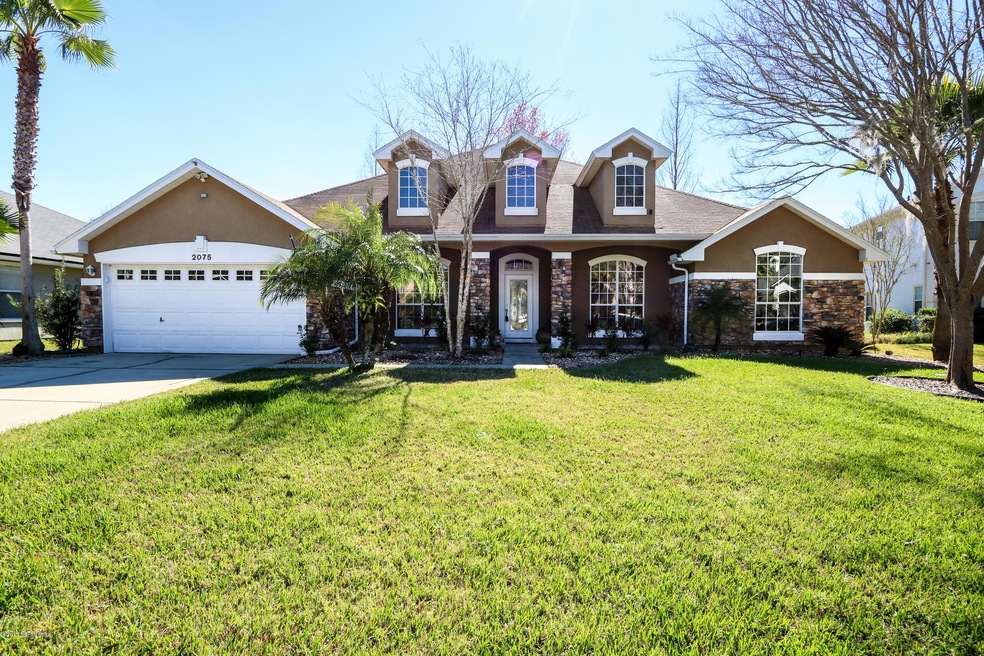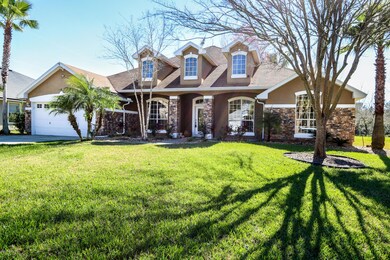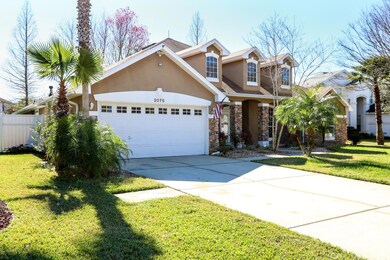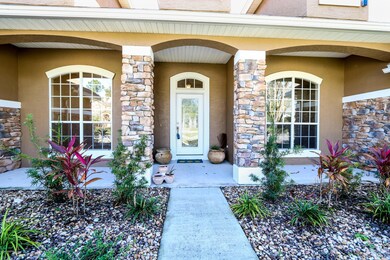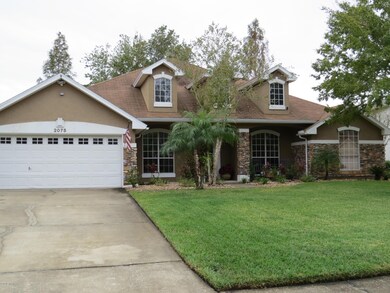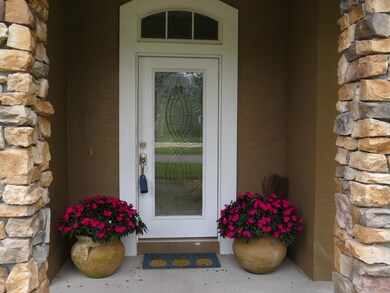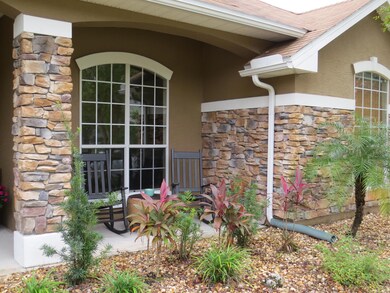
2075 Belle Grove Trace Fleming Island, FL 32003
Highlights
- Golf Course Community
- Waterfront
- Vaulted Ceiling
- Thunderbolt Elementary School Rated A
- Clubhouse
- Wood Flooring
About This Home
As of May 2017This is the quiet cul-de-sac location you have been looking for! Don't miss this super clean move-in ready home. Three way split plan offers guest bedroom and bath away from other bedrooms, plus true Jack and Jill bathroom between bedrooms 2 and 3. Kitchen features gas range and newer stainless refrigerator. Additional ref and washer/dryer convey. Newer carpet in family room and new high efficiency HVAC installed in 2016. Gleaming wood floors in kitchen and breakfast area. Home also offers formal dining room, study with french doors, and large upstairs bonus room (could be BR 5). Extended screened lanai is the perfect place to entertain, overlooking serene lake to conservation views. All this plus community pool, splash park, playgrounds and mor
Last Agent to Sell the Property
COLDWELL BANKER VANGUARD REALTY License #3013950 Listed on: 01/21/2017

Last Buyer's Agent
TRACI SMITH
COLDWELL BANKER VANGUARD REALTY
Home Details
Home Type
- Single Family
Est. Annual Taxes
- $6,050
Year Built
- Built in 2002
Lot Details
- Waterfront
- Cul-De-Sac
- Front and Back Yard Sprinklers
HOA Fees
- $6 Monthly HOA Fees
Parking
- 2 Car Attached Garage
- Garage Door Opener
Home Design
- Wood Frame Construction
- Shingle Roof
- Stucco
Interior Spaces
- 2,927 Sq Ft Home
- 2-Story Property
- Built-In Features
- Vaulted Ceiling
- Entrance Foyer
- Fire and Smoke Detector
Kitchen
- Eat-In Kitchen
- Breakfast Bar
- Gas Range
- Microwave
- Ice Maker
- Dishwasher
- Disposal
Flooring
- Wood
- Carpet
- Tile
Bedrooms and Bathrooms
- 4 Bedrooms
- Split Bedroom Floorplan
- Walk-In Closet
- 3 Full Bathrooms
- Bathtub With Separate Shower Stall
Laundry
- Dryer
- Washer
Outdoor Features
- Patio
- Front Porch
Schools
- Thunderbolt Elementary School
- Green Cove Springs Middle School
- Fleming Island High School
Utilities
- Central Heating and Cooling System
- Gas Water Heater
Listing and Financial Details
- Assessor Parcel Number 08052601426601928
Community Details
Overview
- Thornhill@ Fleming Subdivision
Amenities
- Clubhouse
Recreation
- Golf Course Community
- Tennis Courts
- Community Basketball Court
- Community Playground
- Children's Pool
Ownership History
Purchase Details
Home Financials for this Owner
Home Financials are based on the most recent Mortgage that was taken out on this home.Purchase Details
Home Financials for this Owner
Home Financials are based on the most recent Mortgage that was taken out on this home.Purchase Details
Purchase Details
Purchase Details
Purchase Details
Home Financials for this Owner
Home Financials are based on the most recent Mortgage that was taken out on this home.Similar Homes in the area
Home Values in the Area
Average Home Value in this Area
Purchase History
| Date | Type | Sale Price | Title Company |
|---|---|---|---|
| Warranty Deed | $298,600 | Vanguard Title & Escrow Llc | |
| Warranty Deed | $280,000 | None Available | |
| Warranty Deed | $258,632 | Attorney | |
| Warranty Deed | $258,632 | Attorney | |
| Warranty Deed | $254,936 | Attorney | |
| Warranty Deed | $238,900 | Homebuilders Title |
Mortgage History
| Date | Status | Loan Amount | Loan Type |
|---|---|---|---|
| Open | $60,000 | Credit Line Revolving | |
| Open | $303,670 | VA | |
| Closed | $303,670 | New Conventional | |
| Previous Owner | $286,020 | New Conventional | |
| Previous Owner | $50,000 | Credit Line Revolving | |
| Previous Owner | $34,500 | Credit Line Revolving | |
| Previous Owner | $226,900 | Purchase Money Mortgage |
Property History
| Date | Event | Price | Change | Sq Ft Price |
|---|---|---|---|---|
| 12/17/2023 12/17/23 | Off Market | $298,597 | -- | -- |
| 12/17/2023 12/17/23 | Off Market | $280,000 | -- | -- |
| 12/17/2023 12/17/23 | Off Market | $2,300 | -- | -- |
| 12/17/2023 12/17/23 | Off Market | $1,800 | -- | -- |
| 05/04/2022 05/04/22 | Rented | $2,300 | 0.0% | -- |
| 05/04/2022 05/04/22 | For Rent | $2,300 | +27.8% | -- |
| 04/18/2022 04/18/22 | Under Contract | -- | -- | -- |
| 10/15/2019 10/15/19 | Rented | $1,800 | -10.0% | -- |
| 09/19/2019 09/19/19 | Under Contract | -- | -- | -- |
| 08/07/2019 08/07/19 | For Rent | $2,000 | 0.0% | -- |
| 05/31/2017 05/31/17 | Sold | $298,597 | -3.7% | $102 / Sq Ft |
| 05/18/2017 05/18/17 | Pending | -- | -- | -- |
| 01/21/2017 01/21/17 | For Sale | $310,000 | +10.7% | $106 / Sq Ft |
| 05/06/2015 05/06/15 | Sold | $280,000 | +1.9% | $96 / Sq Ft |
| 03/10/2015 03/10/15 | Pending | -- | -- | -- |
| 02/23/2015 02/23/15 | For Sale | $274,900 | -- | $94 / Sq Ft |
Tax History Compared to Growth
Tax History
| Year | Tax Paid | Tax Assessment Tax Assessment Total Assessment is a certain percentage of the fair market value that is determined by local assessors to be the total taxable value of land and additions on the property. | Land | Improvement |
|---|---|---|---|---|
| 2024 | $6,050 | $311,990 | -- | -- |
| 2023 | $6,050 | $302,903 | $0 | $0 |
| 2022 | $5,773 | $294,081 | $0 | $0 |
| 2021 | $5,656 | $285,516 | $0 | $0 |
| 2020 | $5,514 | $281,574 | $0 | $0 |
| 2019 | $5,440 | $275,244 | $0 | $0 |
| 2018 | $5,026 | $270,112 | $0 | $0 |
| 2017 | $5,688 | $272,500 | $0 | $0 |
| 2016 | $4,951 | $256,324 | $0 | $0 |
| 2015 | $5,399 | $239,661 | $0 | $0 |
| 2014 | -- | $235,973 | $0 | $0 |
Agents Affiliated with this Home
-
ROGER PERKINS
R
Seller's Agent in 2022
ROGER PERKINS
PERKINS REALTY
(904) 278-7779
21 in this area
41 Total Sales
-
J
Buyer's Agent in 2019
JEFFREY HUNTER
FLORIDA HOMES REALTY & MTG LLC
-
Kay Chafton

Seller's Agent in 2017
Kay Chafton
COLDWELL BANKER VANGUARD REALTY
(904) 534-1277
9 in this area
167 Total Sales
-
T
Buyer's Agent in 2017
TRACI SMITH
COLDWELL BANKER VANGUARD REALTY
-
C
Seller's Agent in 2015
CYNTHIA FRANKLIN
TOP SOURCE REALTY LLC
-
1
Buyer's Agent in 2015
12150 12150
WATSON REALTY CORP
Map
Source: realMLS (Northeast Florida Multiple Listing Service)
MLS Number: 862460
APN: 08-05-26-014266-019-28
- 1831 Moss Creek Dr
- 1494 Cedar Grove Terrace
- 2012 Belle Grove Terrace
- 2411 Golden Bell Ln
- 2124 Pond Spring Way
- 1421 Woodland View Dr
- 1558 Roseberry Ct
- 1456 Greenway Place
- 2579 Woodgrove Rd
- 2296 Links Dr
- 1912 White Dogwood Ln
- 1441 Laurel Oak Dr
- 1901 White Dogwood Ln
- 2517 Sunny Creek Dr
- 1896 Chatham Village Dr
- 2214 Links Dr
- 2563 Ferntree Ln
- 2336 Links Dr
- 1585 Calming Water Dr
- 1500 Calming Water Dr Unit 2103
