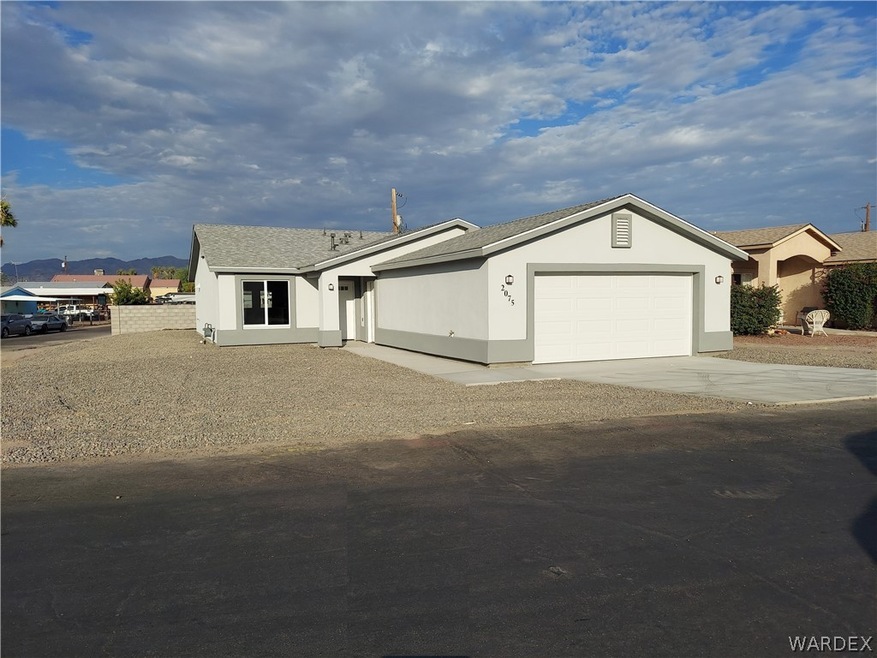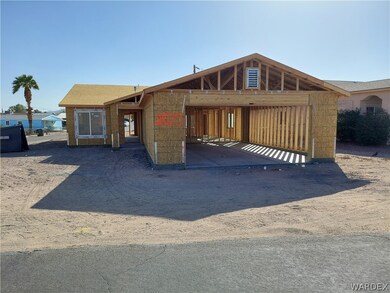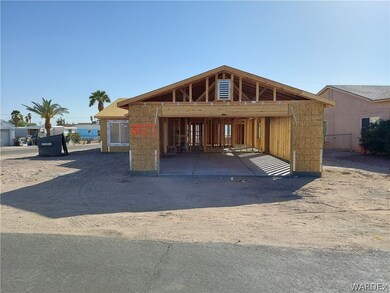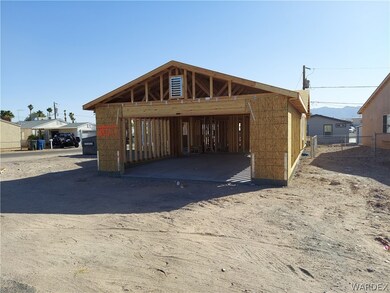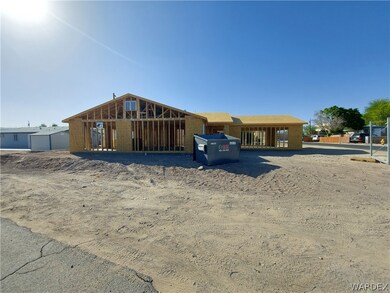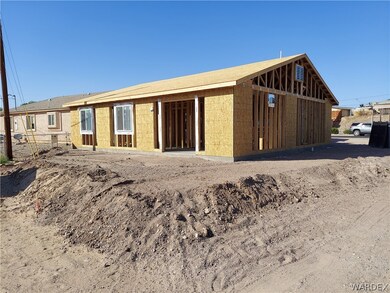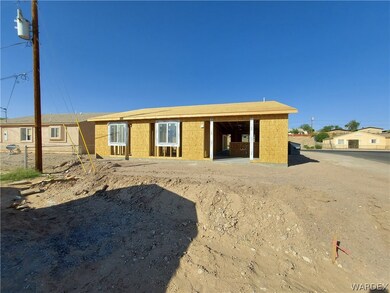
2075 Coronado Dr Bullhead City, AZ 86442
Riviera NeighborhoodHighlights
- New Construction
- Corner Lot
- No HOA
- Mountain View
- Granite Countertops
- Walk-In Closet
About This Home
As of May 2025Under construction, brand new home! 3 bedroom / 2 bath with a 22x30 GARAGE! No HOA & no sewer assessments. This home has 8' ceilings, dual pane windows, shingle roof, and an open floor plan. Laminate and tile flooring throughout, no carpet. Kitchen will boast a breakfast bar with pendant lighting, quartz countertops, soft closing custom cabinets, stainless steel appliances (range, microwave hood, dishwasher), and recessed lighting. Both guest bedrooms are roomy with ceiling fans. The master is equipped with a walk-in closet and the master bath has a tile walk in shower with bench, dual sinks, & Linen closet. Utility room is just off the garage and is equipped with custom cabinets & plumbed for gas or electric hook-ups. This garage is larger than some, this 22x30 garage is accommodating for your toys & more. Call to schedule your tour today! Property to be completed by July 15 or sooner. Minutes to the Colorado River. Close to Laughlin, NV & Lake Mohave. Buyer to verify sq.ft., floodplain & utilities.
Last Agent to Sell the Property
BH Keller Williams Arizona Living Realty License #SA664312000 Listed on: 05/04/2022

Home Details
Home Type
- Single Family
Est. Annual Taxes
- $108
Year Built
- Built in 2022 | New Construction
Lot Details
- 6,098 Sq Ft Lot
- Lot Dimensions are 63x23x75x46x90
- Northeast Facing Home
- Chain Link Fence
- Landscaped
- Corner Lot
- Irregular Lot
- Zoning described as R1MH Res: Single Fam Mobile Home
Parking
- 2 Car Garage
- Garage Door Opener
Home Design
- Wood Frame Construction
- Shingle Roof
- Stucco
Interior Spaces
- 1,330 Sq Ft Home
- Property has 1 Level
- Ceiling Fan
- Dining Area
- Utility Room
- Mountain Views
Kitchen
- Breakfast Bar
- Gas Oven
- Gas Range
- Microwave
- Dishwasher
- Granite Countertops
- Disposal
Flooring
- Laminate
- Tile
Bedrooms and Bathrooms
- 3 Bedrooms
- Walk-In Closet
- 2 Full Bathrooms
- Dual Sinks
- Shower Only
- Separate Shower
Laundry
- Laundry in unit
- Gas Dryer Hookup
Utilities
- Cooling Available
- Heat Pump System
- Water Heater
Additional Features
- Low Threshold Shower
- Energy-Efficient Windows with Low Emissivity
Community Details
- No Home Owners Association
- Built by Roundtree Construction
- Riviera Terrace Subdivision
Listing and Financial Details
- Property Available on 7/15/22
- Tax Lot 385
Ownership History
Purchase Details
Home Financials for this Owner
Home Financials are based on the most recent Mortgage that was taken out on this home.Purchase Details
Home Financials for this Owner
Home Financials are based on the most recent Mortgage that was taken out on this home.Purchase Details
Purchase Details
Purchase Details
Purchase Details
Purchase Details
Similar Homes in Bullhead City, AZ
Home Values in the Area
Average Home Value in this Area
Purchase History
| Date | Type | Sale Price | Title Company |
|---|---|---|---|
| Warranty Deed | $280,000 | Pioneer Title Agency | |
| Warranty Deed | $285,000 | Pioneer Title | |
| Quit Claim Deed | -- | None Available | |
| Deed | $1,653 | None Listed On Document | |
| Quit Claim Deed | -- | None Available | |
| Cash Sale Deed | $5,700 | First American Title Ins Co | |
| Quit Claim Deed | -- | -- |
Mortgage History
| Date | Status | Loan Amount | Loan Type |
|---|---|---|---|
| Open | $224,000 | New Conventional | |
| Previous Owner | $270,750 | New Conventional | |
| Previous Owner | $270,750 | New Conventional |
Property History
| Date | Event | Price | Change | Sq Ft Price |
|---|---|---|---|---|
| 05/20/2025 05/20/25 | Sold | $280,000 | -1.4% | $208 / Sq Ft |
| 04/17/2025 04/17/25 | Pending | -- | -- | -- |
| 04/15/2025 04/15/25 | For Sale | $283,900 | -0.4% | $211 / Sq Ft |
| 07/15/2022 07/15/22 | Sold | $285,000 | 0.0% | $214 / Sq Ft |
| 06/15/2022 06/15/22 | Pending | -- | -- | -- |
| 05/04/2022 05/04/22 | For Sale | $285,000 | -- | $214 / Sq Ft |
Tax History Compared to Growth
Tax History
| Year | Tax Paid | Tax Assessment Tax Assessment Total Assessment is a certain percentage of the fair market value that is determined by local assessors to be the total taxable value of land and additions on the property. | Land | Improvement |
|---|---|---|---|---|
| 2026 | $672 | -- | -- | -- |
| 2025 | $1,270 | $22,361 | $0 | $0 |
| 2024 | $1,270 | $23,428 | $0 | $0 |
| 2023 | $1,270 | $1,895 | $0 | $0 |
| 2022 | $110 | $1,173 | $0 | $0 |
| 2021 | $0 | $1,197 | $0 | $0 |
| 2019 | $135 | $1,109 | $0 | $0 |
| 2018 | $132 | $1,033 | $0 | $0 |
| 2017 | $128 | $1,203 | $0 | $0 |
| 2016 | $116 | $930 | $0 | $0 |
| 2015 | $126 | $1,024 | $0 | $0 |
Agents Affiliated with this Home
-
Jessica Topol

Seller's Agent in 2025
Jessica Topol
Sondgeroth Real Estate Group, LLC
(928) 234-5616
31 in this area
199 Total Sales
-
Charles Mahan

Buyer's Agent in 2025
Charles Mahan
Your Home Sold Guaranteed Realty
(602) 327-2547
1 in this area
45 Total Sales
-
Nichole Klier

Seller's Agent in 2022
Nichole Klier
BH Keller Williams Arizona Living Realty
(928) 234-2227
30 in this area
183 Total Sales
-
Wendyjean Ronk
W
Buyer's Agent in 2022
Wendyjean Ronk
US SOUTHWEST®
(928) 605-7005
9 in this area
96 Total Sales
Map
Source: Western Arizona REALTOR® Data Exchange (WARDEX)
MLS Number: 992156
APN: 218-09-104
- 2082 Balboa Dr
- 2097 Del Rey Dr
- 2104 Balboa Dr
- 2110 Del Rey Dr
- 2111 Bermuda Dr
- 2113 Bermuda Dr
- 1985 Surf and Sand Dr
- 875 Swan Dr
- 728 Swan Dr
- 2011 Trinidad Dr
- 2044 Swan Cir
- 881 San Juan Cir
- 754 Swan Dr Unit 2
- 2169 Balboa Dr
- 575 & 579 Marina Blvd
- 1923 Riviera Blvd
- 1923 Coral Isle Dr
- 1924 Sea Breeze Ln
- 1923 Surf and Sand Dr
- 592 Havasu Ln
