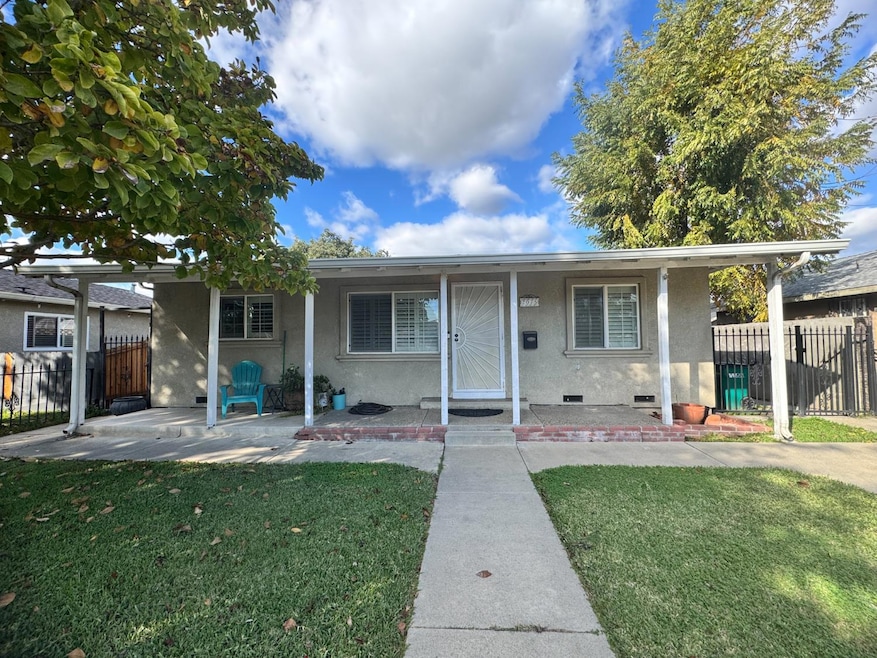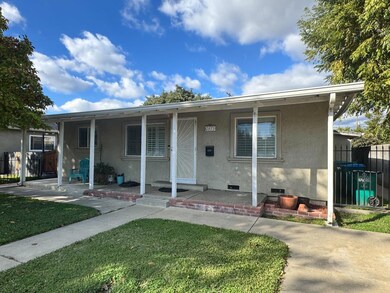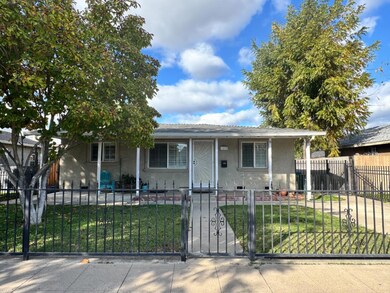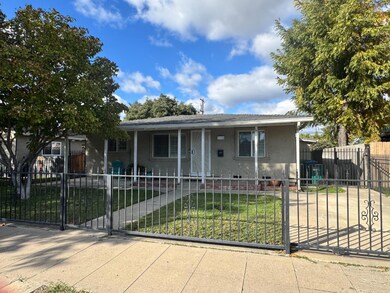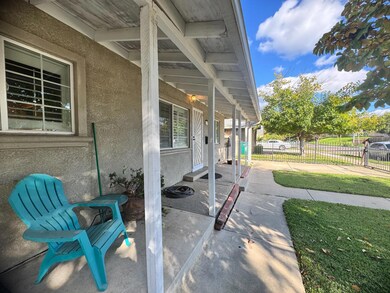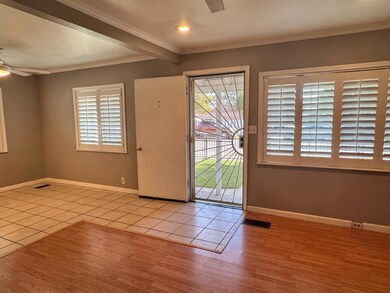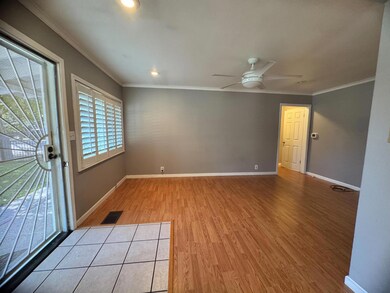2075 E Myrtle St Stockton, CA 95205
East Stockton NeighborhoodEstimated payment $1,773/month
Highlights
- RV Access or Parking
- Engineered Wood Flooring
- Open Floorplan
- Sitting Area In Primary Bedroom
- Window or Skylight in Bathroom
- No HOA
About This Home
FANTASTIC OPPORTUNITY! SPACIOUS 3 BED, 2 BATH HOME IN STOCKTON! Welcome home to 2075 E Myrtle St, a charming single-family residence offering an incredible amount of space for its price point. Built in 1956, this property has 3 comfortable bedrooms, plus a den/sitting room adjacent to the primary suie and 2 full bathrooms spread across 1,169 square feet of living space, all situated on a generous 5,750 square foot lot. This is a perfect fit for a first-time homebuyer or an investor looking for a high-yield rental property. This home is ready for its next chaptercome see the potential in person! Sweat Equity will go a long way on this cutie!
Home Details
Home Type
- Single Family
Est. Annual Taxes
- $670
Year Built
- Built in 1956
Lot Details
- 5,750 Sq Ft Lot
- Security Fence
- Masonry wall
- Property is Fully Fenced
- Wood Fence
- Aluminum or Metal Fence
- Fenced For Horses
- Property is zoned RM
Home Design
- Raised Foundation
- Composition Roof
- Stucco
Interior Spaces
- 1,169 Sq Ft Home
- 1-Story Property
- Ceiling Fan
- Double Pane Windows
- Window Treatments
- Open Floorplan
- Dining Room
Kitchen
- Breakfast Area or Nook
- Breakfast Bar
- Free-Standing Gas Oven
- Free-Standing Gas Range
- Range Hood
- Ice Maker
- Dishwasher
- Tile Countertops
Flooring
- Engineered Wood
- Carpet
- Laminate
- Tile
Bedrooms and Bathrooms
- 4 Bedrooms
- Sitting Area In Primary Bedroom
- Separate Bedroom Exit
- 2 Full Bathrooms
- Tile Bathroom Countertop
- Bathtub with Shower
- Separate Shower
- Window or Skylight in Bathroom
Laundry
- Laundry in Garage
- Sink Near Laundry
- 220 Volts In Laundry
Home Security
- Security Gate
- Carbon Monoxide Detectors
- Fire and Smoke Detector
Parking
- 2 Open Parking Spaces
- Driveway
- RV Access or Parking
Outdoor Features
- Patio
- Shed
- Front Porch
Utilities
- Central Heating and Cooling System
- Natural Gas Connected
- Property is located within a water district
- Water Heater
- Sewer in Street
Community Details
- No Home Owners Association
- Fair Oaks Tract Subdivision
Listing and Financial Details
- Assessor Parcel Number 153-112-14
Map
Home Values in the Area
Average Home Value in this Area
Tax History
| Year | Tax Paid | Tax Assessment Tax Assessment Total Assessment is a certain percentage of the fair market value that is determined by local assessors to be the total taxable value of land and additions on the property. | Land | Improvement |
|---|---|---|---|---|
| 2025 | $670 | $56,534 | $11,068 | $45,466 |
| 2024 | $657 | $55,426 | $10,851 | $44,575 |
| 2023 | $641 | $54,340 | $10,639 | $43,701 |
| 2022 | $602 | $53,276 | $10,431 | $42,845 |
| 2021 | $577 | $52,232 | $10,227 | $42,005 |
| 2020 | $586 | $51,698 | $10,123 | $41,575 |
| 2019 | $1,311 | $50,685 | $9,925 | $40,760 |
| 2018 | $570 | $49,692 | $9,731 | $39,961 |
| 2017 | $539 | $48,719 | $9,541 | $39,178 |
| 2016 | $546 | $47,764 | $9,354 | $38,410 |
| 2014 | $519 | $46,125 | $9,033 | $37,092 |
Property History
| Date | Event | Price | List to Sale | Price per Sq Ft |
|---|---|---|---|---|
| 11/21/2025 11/21/25 | For Sale | $325,000 | -- | $278 / Sq Ft |
Source: MetroList
MLS Number: 225146093
APN: 153-112-14
- 2125 E Myrtle St
- 0 Park Unit SR25247647
- 315 S A St
- 312 Florence St
- 2319 E Washington St
- 2229 Alma St
- 1816 E Sonora St
- 546 N Watts Ave
- 2387 E Lafayette St
- 2191 E Scotts Ave
- 1916 Vicki Ln
- 714 Belvedere Ave
- 2472 E Sonora St
- 1804 E Flora St
- 1845 E Poplar St
- 2415 E Taylor St
- 1211 E Main St
- 336 S Airport Way
- 826 Sharon Ave
- 1200 E Miner Ave
- 1616 E Market St
- 1036 N Sutter St Unit 5
- 1036 N Sutter St Unit 4
- 4328 E Myrtle St
- 138 E Rose St
- 1025 N Madison St Unit 1025 N. Madison St.
- 1025 N Madison St Unit 9
- 21 E Walnut St Unit C
- 21 E Walnut St
- 1319 N Madison St
- 1320 N Monroe St
- 3635 El Pinal Dr
- 117 E Grove St
- 1201 N Pershing Ave
- 650 Dave Brubeck Way Unit 7
- 4770 West Ln
- 4433 Continental Way
- 1633 E Bianchi Rd
- 4479 La Cresta Way
- 4545 Kentfield Rd
