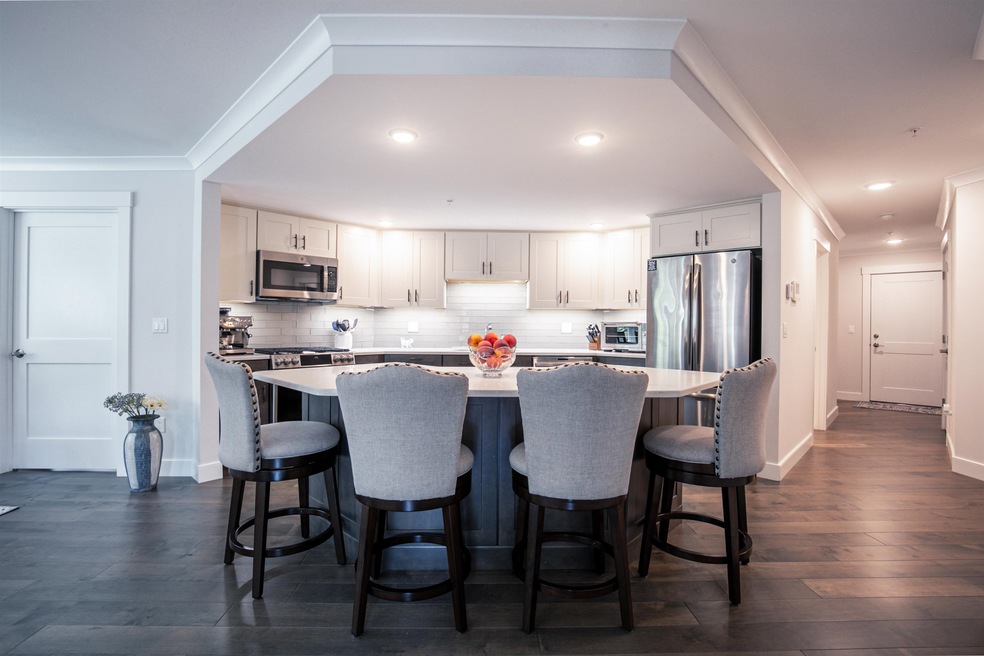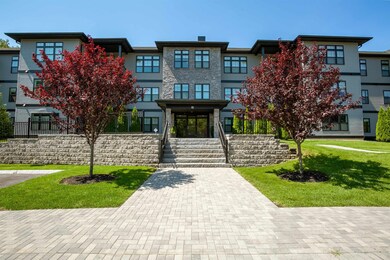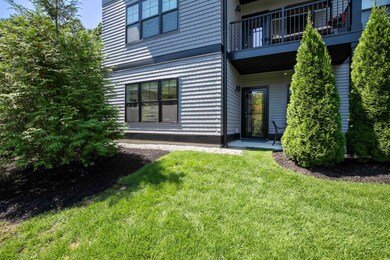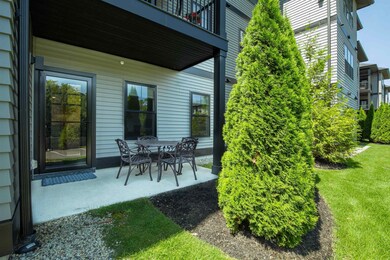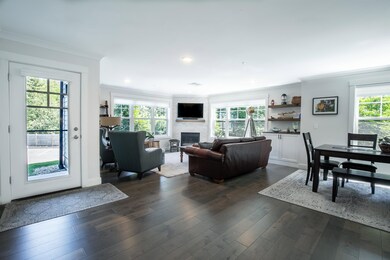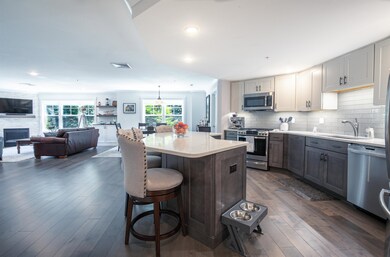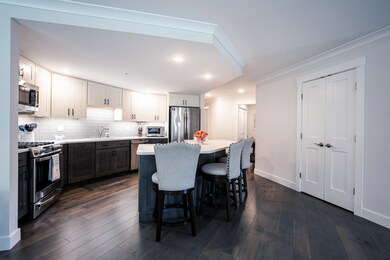
2075 Lafayette Rd Unit B17 Portsmouth, NH 03801
Highlights
- Wood Flooring
- Walk-In Closet
- Patio
- Mary C. Dondero Elementary School Rated A
- Air Conditioning
- Storage
About This Home
As of October 2023SINGLE LEVEL LIVING AT ITS BEST! This first floor, CORNER UNIT offers the outmost PRIVACY AND PEACEFULNESS. SUN streams through the many windows that offer views of the beautiful wooded area beyond. PRIVATE ENTRANCE AND PATIO enhance the EASE OF LIVING! TWO Deeded Parking Spaces in HEATED garage accessed via building elevator. Primary bedroom with private bath/full walk in shower and walk in closet w/profess built ins. 2nd bedroom adjacent to 2nd full bath. Beautiful MAPLE HARDWOOD floors throughout. Open Concept kitchen/dining/living. Beautiful cabinetry and quartz counter tops. An IN-HOME OFFICE with custom built-ins. Beautiful mantled stone gas fireplace in main living area. IN UNIT LAUNDRY. Private STORAGE UNIT in heated garage. Great LOCATION, minutes to downtown Portsmouth, NH shoreline, shopping, and easy access to I 95. This one is worth the look!! First Showings at OH Sat and Sun 8/13 and 8/14 12:00 to 2:00. Call/text for Private showings with notice.
Last Agent to Sell the Property
Realty ONE Group NEST License #073976 Listed on: 08/09/2022

Property Details
Home Type
- Condominium
Est. Annual Taxes
- $7,584
Year Built
- Built in 2019
HOA Fees
- $440 Monthly HOA Fees
Parking
- 2 Car Garage
- Heated Garage
- Automatic Garage Door Opener
- Shared Driveway
- Assigned Parking
Home Design
- Concrete Foundation
- Batts Insulation
- Shingle Roof
- Vinyl Siding
- Stone Exterior Construction
Interior Spaces
- 1,790 Sq Ft Home
- 3-Story Property
- Gas Fireplace
- Blinds
- Combination Dining and Living Room
- Storage
- Laundry on main level
Kitchen
- Gas Range
- <<microwave>>
- Kitchen Island
- Disposal
Flooring
- Wood
- Ceramic Tile
Bedrooms and Bathrooms
- 2 Bedrooms
- En-Suite Primary Bedroom
- Walk-In Closet
Basement
- Heated Basement
- Walk-Out Basement
- Basement Storage
Home Security
Utilities
- Air Conditioning
- Forced Air Heating System
- Heating unit installed on the ceiling
- Heating System Uses Natural Gas
- Programmable Thermostat
- Individual Controls for Heating
- Underground Utilities
- 100 Amp Service
- Electric Water Heater
- Cable TV Available
Additional Features
- Patio
- Landscaped
Listing and Financial Details
- Exclusions: Dining Chandelier. Stereo Equipment
- Legal Lot and Block B17 / 0097
Community Details
Overview
- Association fees include landscaping, plowing, sewer, trash, water
- Master Insurance
- The Westerly Condos
- Maintained Community
Recreation
- Snow Removal
Security
- Carbon Monoxide Detectors
Similar Homes in Portsmouth, NH
Home Values in the Area
Average Home Value in this Area
Property History
| Date | Event | Price | Change | Sq Ft Price |
|---|---|---|---|---|
| 10/30/2023 10/30/23 | Sold | $727,000 | +0.3% | $406 / Sq Ft |
| 09/25/2023 09/25/23 | Pending | -- | -- | -- |
| 09/22/2023 09/22/23 | For Sale | $724,900 | +2.7% | $405 / Sq Ft |
| 10/12/2022 10/12/22 | Sold | $706,100 | +1.0% | $394 / Sq Ft |
| 08/15/2022 08/15/22 | Pending | -- | -- | -- |
| 08/09/2022 08/09/22 | For Sale | $699,000 | +15.0% | $391 / Sq Ft |
| 09/16/2020 09/16/20 | Sold | $608,000 | +2.2% | $340 / Sq Ft |
| 07/30/2020 07/30/20 | Pending | -- | -- | -- |
| 02/17/2020 02/17/20 | For Sale | $594,900 | -- | $332 / Sq Ft |
Tax History Compared to Growth
Agents Affiliated with this Home
-
William Vanark
W
Seller's Agent in 2023
William Vanark
BHHS Verani Seacoast
(603) 785-9206
11 Total Sales
-
Holly Dubay

Buyer's Agent in 2023
Holly Dubay
KW Coastal and Lakes & Mountains Realty
(603) 997-2034
69 Total Sales
-
Roseann Camilo

Seller's Agent in 2022
Roseann Camilo
Realty ONE Group NEST
(978) 857-6300
42 Total Sales
-
Lisa Lally

Seller's Agent in 2020
Lisa Lally
REMAX Prime
(603) 365-1204
103 Total Sales
Map
Source: PrimeMLS
MLS Number: 4924633
- 2075 Lafayette Rd Unit 27
- 85 F w Hartford Dr
- 3 Coolidge Dr
- 113 Springbrook Cir
- 80 Constitution Ave Unit 317
- 80 Constitution Ave Unit 232
- 80 Constitution Ave Unit 316
- 80 Constitution Ave Unit 306
- 80 Constitution Ave Unit 419
- 80 Constitution Ave Unit 403
- 801 Springbrook Cir
- 402 White Cedar Blvd
- 505 White Cedar Blvd
- 809 White Cedar Blvd
- 365 F w Hartford Dr
- 1605 White Cedar Blvd
- 703 Springbrook Cir
- 2007 White Cedar Blvd
- 916 Springbrook Cir
- 19 Harding Rd
