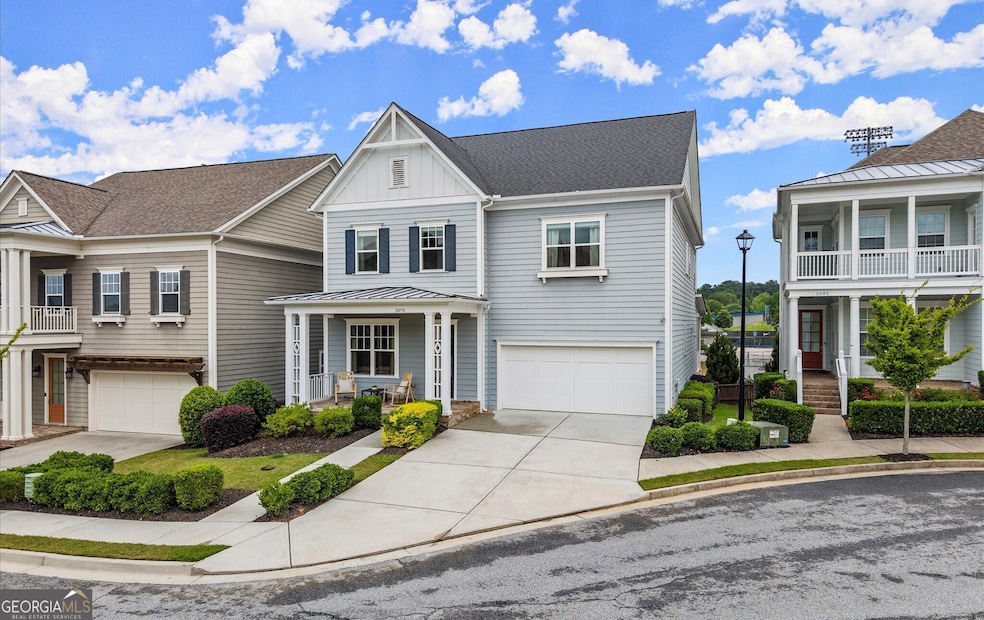Welcome to this beautifully maintained 5-bedroom, 4-bath home located in the highly sought-after Alstead neighborhood of Roswell. Built in 2018 and situated on a quiet cul-de-sac, this Wallace floor plan offers the perfect blend of space, style, and functionality-including a full, unfinished basement with endless potential! Enter inside to an open-concept living space featuring a fireside family room with custom built-in cabinetry and a separate dining room-perfect for gatherings and entertaining. The chef's kitchen is a showstopper with a large Calcutta quartz island, ceiling-height cabinetry, stainless steel appliances, gas range, and a custom breakfast banquette. The main level includes a versatile bedroom with a full bath, ideal for guests or a home office. Upstairs, enjoy a spacious loft, three additional guest bedrooms (including one with an en-suite bath and one with a Jack-and-Jill layout), plus a luxurious oversized primary suite. The primary retreat includes a sitting area, two walk-in closets, dual vanities, a large soaking tub, and a seamless glass shower. Relax year-round on the fully screened-in back porch overlooking the backyard. The full, unfinished basement-stubbed for a bathroom-offers incredible potential for future living space, a home gym, or media room. Additional highlights include: Brand new carpet throughout the second floor, Central vacuum system, Built-in speakers and partially fenced yard. Alstead offers resort-style amenities including a hilltop park, community pool, pocket parks, and scenic walking trails. The low HOA dues include your landscaping, giving you more time to relax on the weekend! Nearby parks, restaurants, schools, and a coffee shop are all within walking distance. Minutes to GA 400, Roswell Junction, Canton Street, and Avalon!

