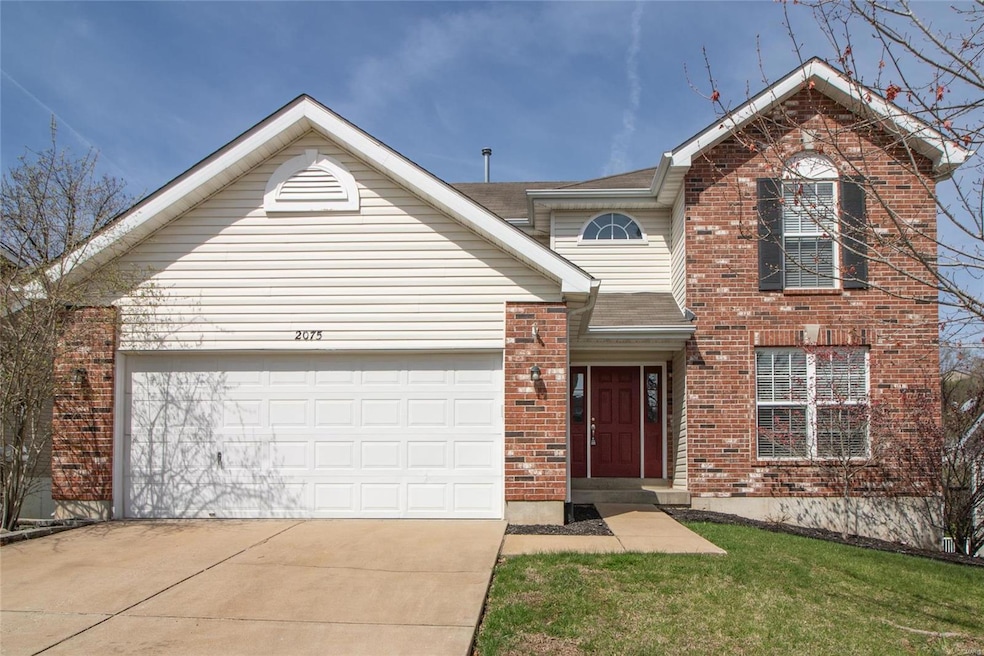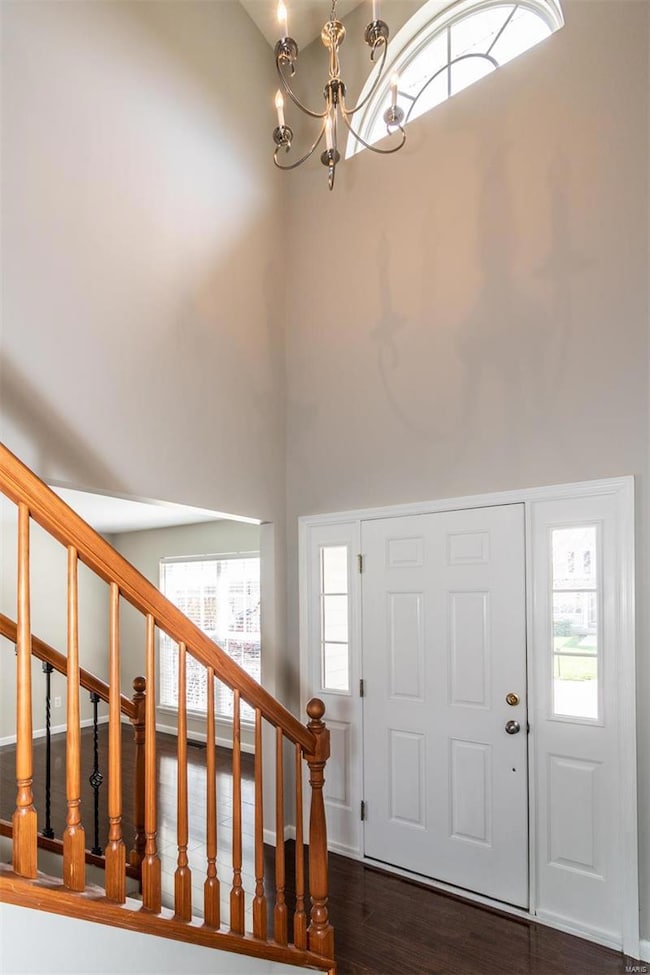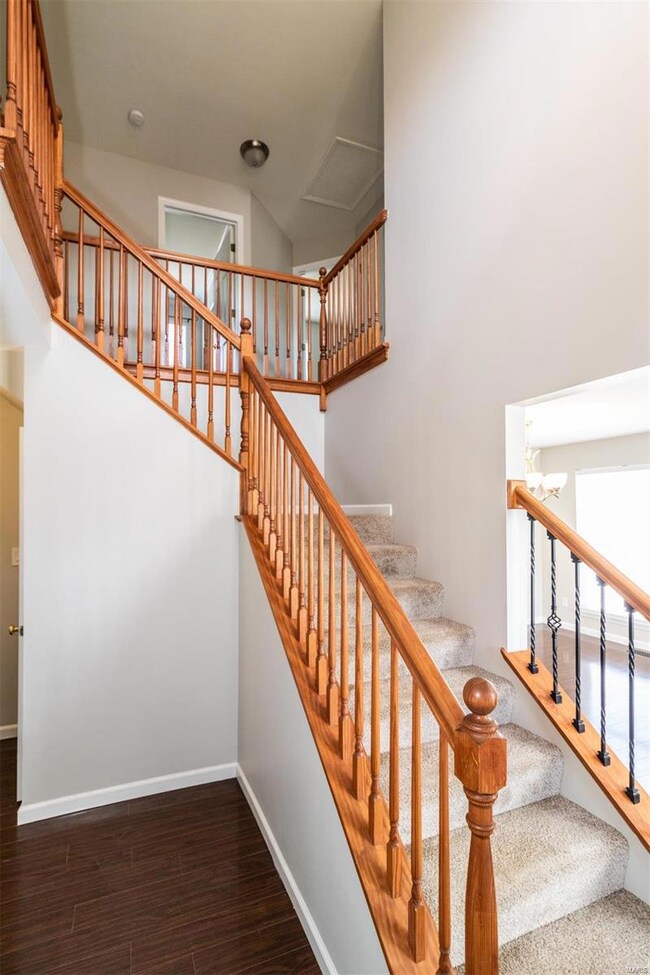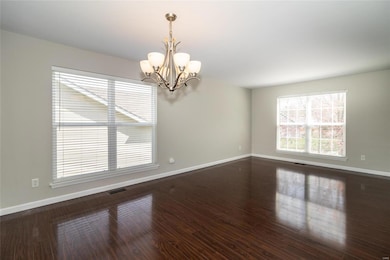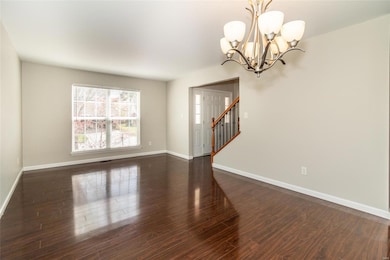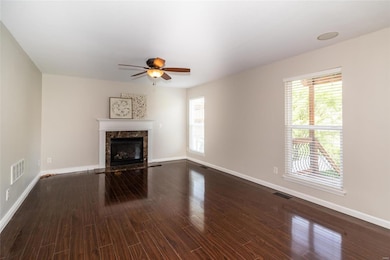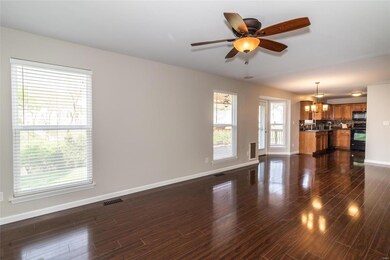
2075 Shetland Path High Ridge, MO 63049
Highlights
- Deck
- Traditional Architecture
- Wood Flooring
- Vaulted Ceiling
- Backs to Trees or Woods
- Community Pool
About This Home
As of July 2022Welcome home to this gorgeous 2-storyover 2900 sq ft in the sought-after Harter Farms subdivision. Situated on a large, level lot that backs to trees, this spacious floor plan boasts 4 bedrooms and 4 bathrooms. Enter through the inviting 2-story foyer to the sun-filled living room with adjoining dining room. The kitchen features ample cabinetry, glass tile backsplash, and a breakfast room. The main floor laundry and powder room complete the first floor. Head upstairs to the vaulted master suite with a large walk-in closet, double vanity, & separate tub & shower. 3 additional bedrooms & a full bathroom round out the upper living area.The partially finished LL is perfect for entertaining. It is wired for surround sound, has its own full-bath, & walks out to the large backyard. Relax on the patio, which is pre-wired for a hot tub, & admire your luscious grass, thanks to the in-ground sprinkler system. Or take a short walk to the subdivision pool or 2-acre lake, stocked for fishing!
Last Agent to Sell the Property
Genstone Realty License #1999072111 Listed on: 05/24/2022

Home Details
Home Type
- Single Family
Est. Annual Taxes
- $3,495
Year Built
- Built in 2007
Lot Details
- 7,405 Sq Ft Lot
- Lot Dimensions are 60 x 124
- Partially Fenced Property
- Backs to Trees or Woods
HOA Fees
- $42 Monthly HOA Fees
Parking
- 2 Car Attached Garage
- Garage Door Opener
- Off-Street Parking
Home Design
- Traditional Architecture
- Brick or Stone Veneer Front Elevation
- Frame Construction
- Vinyl Siding
Interior Spaces
- 2-Story Property
- Vaulted Ceiling
- Gas Fireplace
- Tilt-In Windows
- Bay Window
- Six Panel Doors
- Family Room with Fireplace
- Combination Dining and Living Room
- Breakfast Room
- Laundry on main level
Kitchen
- Electric Oven or Range
- Dishwasher
- Built-In or Custom Kitchen Cabinets
- Disposal
Flooring
- Wood
- Partially Carpeted
Bedrooms and Bathrooms
- 4 Bedrooms
- Walk-In Closet
- Primary Bathroom is a Full Bathroom
- Dual Vanity Sinks in Primary Bathroom
Partially Finished Basement
- Walk-Out Basement
- Basement Fills Entire Space Under The House
- Sump Pump
- Finished Basement Bathroom
Outdoor Features
- Deck
Schools
- Brennan Woods Elem. Elementary School
- Wood Ridge Middle School
- Northwest High School
Utilities
- Forced Air Heating and Cooling System
- Heating System Uses Gas
- Gas Water Heater
Listing and Financial Details
- Assessor Parcel Number 03-1.0-01.0-3-001-013
Community Details
Recreation
- Community Pool
Ownership History
Purchase Details
Home Financials for this Owner
Home Financials are based on the most recent Mortgage that was taken out on this home.Purchase Details
Purchase Details
Home Financials for this Owner
Home Financials are based on the most recent Mortgage that was taken out on this home.Purchase Details
Purchase Details
Home Financials for this Owner
Home Financials are based on the most recent Mortgage that was taken out on this home.Similar Homes in High Ridge, MO
Home Values in the Area
Average Home Value in this Area
Purchase History
| Date | Type | Sale Price | Title Company |
|---|---|---|---|
| Warranty Deed | -- | New Title Company Name | |
| Trustee Deed | $272,000 | None Listed On Document | |
| Warranty Deed | -- | None Available | |
| Quit Claim Deed | $15,000 | None Available | |
| Special Warranty Deed | -- | Security Title Insurance |
Mortgage History
| Date | Status | Loan Amount | Loan Type |
|---|---|---|---|
| Previous Owner | $275,723 | VA | |
| Previous Owner | $271,000 | VA | |
| Previous Owner | $269,000 | VA | |
| Previous Owner | $245,000 | VA | |
| Previous Owner | $242,500 | Unknown | |
| Previous Owner | $221,375 | Purchase Money Mortgage |
Property History
| Date | Event | Price | Change | Sq Ft Price |
|---|---|---|---|---|
| 07/18/2022 07/18/22 | Sold | -- | -- | -- |
| 05/26/2022 05/26/22 | Pending | -- | -- | -- |
| 05/24/2022 05/24/22 | For Sale | $349,900 | +40.0% | $118 / Sq Ft |
| 03/14/2018 03/14/18 | Sold | -- | -- | -- |
| 02/14/2018 02/14/18 | For Sale | $249,900 | -- | $94 / Sq Ft |
Tax History Compared to Growth
Tax History
| Year | Tax Paid | Tax Assessment Tax Assessment Total Assessment is a certain percentage of the fair market value that is determined by local assessors to be the total taxable value of land and additions on the property. | Land | Improvement |
|---|---|---|---|---|
| 2023 | $3,495 | $48,400 | $7,700 | $40,700 |
| 2022 | $3,350 | $46,600 | $5,900 | $40,700 |
| 2021 | $3,329 | $46,600 | $5,900 | $40,700 |
| 2020 | $3,015 | $41,200 | $5,100 | $36,100 |
| 2019 | $3,011 | $41,200 | $5,100 | $36,100 |
| 2018 | $3,051 | $41,200 | $5,100 | $36,100 |
| 2017 | $2,788 | $41,200 | $5,100 | $36,100 |
| 2016 | $2,621 | $38,400 | $5,200 | $33,200 |
| 2015 | $2,693 | $38,400 | $5,200 | $33,200 |
| 2013 | -- | $38,100 | $5,200 | $32,900 |
Agents Affiliated with this Home
-
C
Seller's Agent in 2022
Chris Robinson
Genstone Realty
(314) 471-6304
3 in this area
51 Total Sales
-

Buyer's Agent in 2022
Angela Haldeman
EXP Realty, LLC
(314) 574-8095
1 in this area
235 Total Sales
-

Seller's Agent in 2018
Mark Gellman
EXP Realty, LLC
(314) 578-1123
14 in this area
2,490 Total Sales
-

Buyer's Agent in 2018
Rodney Wallner
Berkshire Hathway Home Services
(314) 250-5050
33 in this area
688 Total Sales
Map
Source: MARIS MLS
MLS Number: MIS22032902
APN: 03-1.0-01.0-3-001-013
- 2120 Quarter Horse Crossing
- 2300 Appaloosa Trail
- 2004 Sunswept Ln
- 0 Mikel Ln
- 0 Glick Rd Unit MIS25042566
- 2145 Freckles Dr
- 1452 Paradise Valley Dr
- 1587 Irish Sea
- 1509 Redbriar Dr
- 4632 Greenore Dr
- 168 Brandy Mill Cir Unit 5B
- 160 Brandy Mill Cir Unit 7C
- 163 Brandy Mill Cir Unit E
- 147 Brandy Mill Cir Unit B
- 1362 Hillsboro Rd
- 1448 Trails Ct
- 1739 Brennan Woods Ct
- 4625 Brennan Woods Dr
- 2436 Hillsboro Valley Park Rd
- 1413 Twin Trails Dr
