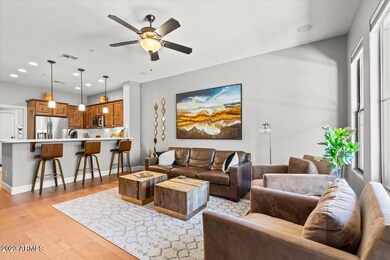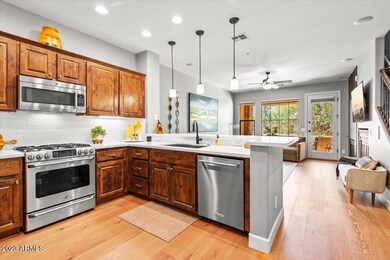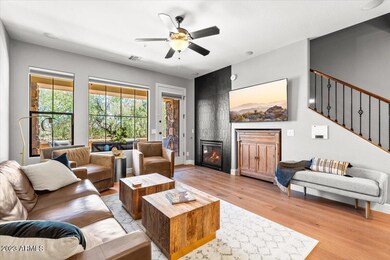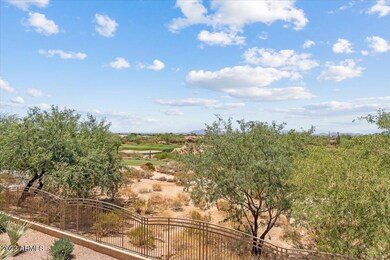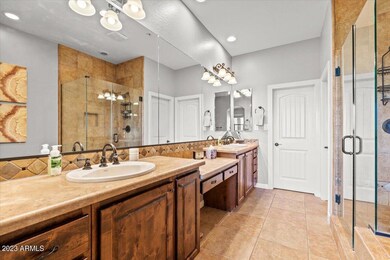20750 N 87th St Unit 1094 Scottsdale, AZ 85255
Grayhawk NeighborhoodHighlights
- On Golf Course
- Fitness Center
- Mountain View
- Grayhawk Elementary School Rated A
- Gated Community
- Clubhouse
About This Home
Luxury townhome situated on the 18th fairway of renowned Grayhawk Talon Golf Course. 3 bedrooms, 2 1/2 baths and spacious 2 car garage. Main floor includes well appointed kitchen with rich cabinetry, expansive counter/bar with stools, stainless appliances, separate dining room, great room and office/den that faces the golf course. Upstairs separate guest room and spacious master suite with a balcony and phenomenal view of Talon golf course, mountains and sunsets. Turnkey and ready for your enjoyment, please contact listing agent for more details on occupying this for a min 30 day stay. Use of facilities is included. Grayhawk Encore is incredibly popular and rich with amenities including a recently renovated clubhouse, year-round heated pool/ spa, and fitness area, walking paths and a 30 mile trail system for hiking, biking and plentiful opportunities for exercise. Walking distance to Grayhawk's Talon and Raptor championship golf courses and only minutes to shopping and dining including Isabella's, DC Ranch Market Street, The Scottsdale Quarter, Kierland Commons, Westworld which hosts the annual Barrett-Jackson Car Auction and Arabian Horse Show as well as ongoing events, TPC Golf Course and host of the WM Phoenix Open, Salt River Fields host to Spring Training and the Mayo Clinic which is renowned for it's advanced health and wellness treatments. Located just minutes from the 101 Loop and Hwy 51 the Grayhawk location gives the very best of the North Scottsdale experience with access to all of it's culture and amenities while enjoying a private rich luxurious desert escape.
Townhouse Details
Home Type
- Townhome
Est. Annual Taxes
- $3,875
Year Built
- Built in 2009
Lot Details
- 903 Sq Ft Lot
- On Golf Course
- 1 Common Wall
- Private Streets
- Desert faces the front and back of the property
- Wrought Iron Fence
- Sprinklers on Timer
Parking
- 2 Car Direct Access Garage
Home Design
- Santa Barbara Architecture
- Wood Frame Construction
- Tile Roof
- Stucco
Interior Spaces
- 1,810 Sq Ft Home
- 2-Story Property
- Furnished
- Ceiling height of 9 feet or more
- Ceiling Fan
- Gas Fireplace
- Double Pane Windows
- Family Room with Fireplace
- Mountain Views
Kitchen
- Breakfast Bar
- <<builtInMicrowave>>
- Granite Countertops
Flooring
- Carpet
- Tile
Bedrooms and Bathrooms
- 2 Bedrooms
- Primary Bathroom is a Full Bathroom
- 2.5 Bathrooms
- Double Vanity
- Bathtub With Separate Shower Stall
Laundry
- Laundry in unit
- Dryer
- Washer
Home Security
Outdoor Features
- Balcony
- Covered patio or porch
Schools
- Grayhawk Elementary School
- Mountain Trail Middle School
- Pinnacle High School
Utilities
- Central Air
- Heating System Uses Natural Gas
- High Speed Internet
- Cable TV Available
Listing and Financial Details
- $150 Move-In Fee
- Rent includes internet, electricity, gas, water, utility caps apply, sewer, repairs, pest control svc, linen, garbage collection, dishes, cable TV
- 1-Month Minimum Lease Term
- Tax Lot 1094
- Assessor Parcel Number 212-39-132
Community Details
Overview
- Property has a Home Owners Association
- Encore At Grayhawk Association, Phone Number (480) 941-1077
- Built by Cachet Homes
- Encore At Grayhawk Subdivision, Villa One Floorplan
Amenities
- Clubhouse
- Theater or Screening Room
- Recreation Room
Recreation
- Golf Course Community
- Fitness Center
- Heated Community Pool
- Community Spa
- Bike Trail
Pet Policy
- No Pets Allowed
Security
- Gated Community
- Fire Sprinkler System
Map
Source: Arizona Regional Multiple Listing Service (ARMLS)
MLS Number: 6587874
APN: 212-39-132
- 20750 N 87th St Unit 2139
- 20750 N 87th St Unit 1065
- 20750 N 87th St Unit 2062
- 20750 N 87th St Unit 2103
- 20750 N 87th St Unit 2115
- 20750 N 87th St Unit 1024
- 20750 N 87th St Unit 2038
- 20750 N 87th St Unit 1009
- 20300 N 86th St
- 8874 E Flathorn Dr
- 20704 N 90th Place Unit 1015
- 20704 N 90th Place Unit 1065
- 20704 N 90th Place Unit 1008
- 8934 E Rusty Spur Place
- 8964 E Mountain Spring Rd
- 8845 E Sierra Pinta Dr
- 20801 N 90th Place Unit 255
- 20801 N 90th Place Unit 157
- 20801 N 90th Place Unit 210
- 20801 N 90th Place Unit 169
- 20750 N 87th St Unit 1123
- 20750 N 87th St Unit 1098
- 20750 N 87th St Unit 2074
- 20750 N 87th St Unit 1144
- 20750 N 87th St Unit 2103
- 20750 N 87th St Unit 1081
- 20750 N 87th St Unit 2031
- 20750 N 87th St Unit 2140
- 20750 N 87th St Unit 1026
- 20750 N 87th St Unit 1053
- 20750 N 87th St Unit 2043
- 20750 N 87th St Unit 1049
- 20750 N 87th St Unit 1129
- 8566 E Angel Spirit Dr
- 8882 E Flathorn Dr
- 8890 E Flathorn Dr
- 20704 N 90th Place Unit 1079
- 20704 N 90th Place Unit 1078
- 20704 N 90th Place Unit 1001
- 9270 E Thompson Peak Pkwy Unit 326

