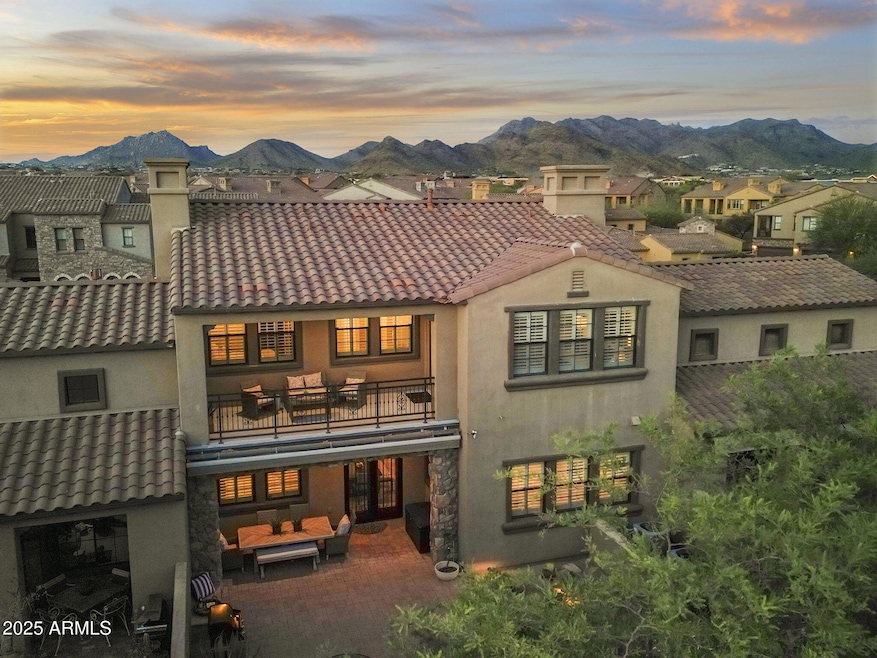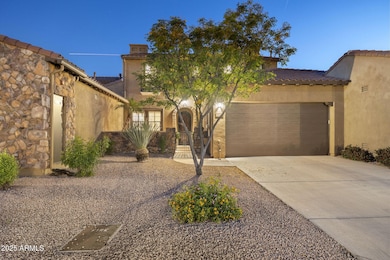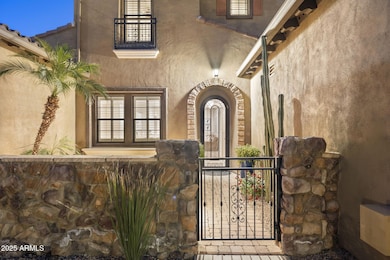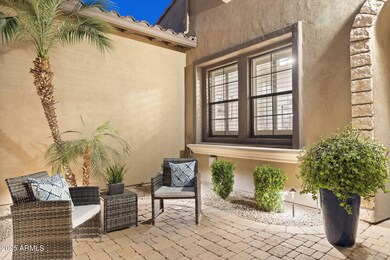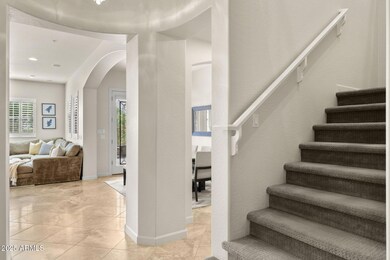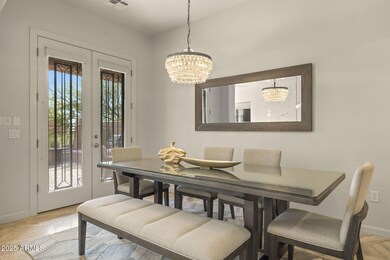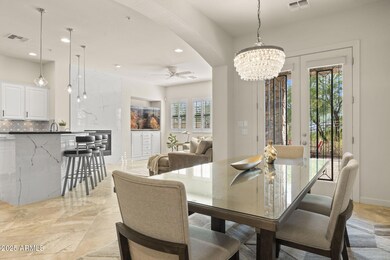20750 N 87th St Unit 1098 Scottsdale, AZ 85255
Grayhawk NeighborhoodHighlights
- On Golf Course
- Fitness Center
- Clubhouse
- Grayhawk Elementary School Rated A
- Gated Community
- Furnished
About This Home
Luxury Golf Course Living in Scottsdale - Stunning Views, Resort-Style Amenities, and Minutes from Everything
This is Scottsdale living at its finest! Nestled along the 18th hole of Talon Course at Grayhawk, this elegant and spacious townhome offers the perfect combination of luxury, location, and lifestyle. Situated in the gated Encore at Grayhawk community, this premium golf course view lot boasts breathtaking mountain vistas, sparkling city lights, and unforgettable Arizona sunsets. With views from every room, this beautifully fully furnished two-level townhome features a spacious open design with 3 bedrooms, 3 bathrooms, and a den/flex room, including one bedroom and full bathroom conveniently located on the ground floor. The redesigned interior showcases a neutral color palette, sophisticated finishes, and travertine stone flooring throughout the main level. The primary suite on the second level offers stunning golf course views, a Sleep Number king bed with luxury linens, a large TV, walk-in wardrobe closet, and an ensuite bathroom with dual vanities, soaking tub, shower, and private balcony. Upstairs also includes a den/flex room and a second bedroom with a Sleep Number queen bed, TV, and spectacular golf and mountain views. The main floor bedroom features a queen bed, TV, and a nearby full bathroom with shower. Enjoy private outdoor living with expansive patios, perfect for dining or relaxing, and a BBQ for entertaining while soaking in the Arizona sunshine. Encore at Grayhawk offers resort-style amenities, including a heated pool and spa, fitness center, clubhouse with social spaces, and walking and biking paths throughout the community. Located just steps from Grayhawk Golf Club, Isabella's, and DC Ranch Marketplace, and only minutes from the world-class shopping, dining, and entertainment at Kierland Commons and Scottsdale Quarter, this property combines privacy, comfort, and the very best of North Scottsdale living. Tenant occupied property. 2026 Seasonal Pricing: January - April $9,500/mo; May - September $5,400/mo; October - December $7,000/mo. This property is available for a 3 to 6 month seasonal starting January 1, 2026. Included Utilities: Internet, gas, electricity, and water with a $550/month cap. The owner/landlord covers monthly HOA dues.** Security Deposit is equal to blended one month rental rate. Maximum Occupancy 6. Pets to be approved by lessor and include a non-refundable pet deposit.
Townhouse Details
Home Type
- Townhome
Est. Annual Taxes
- $4,833
Year Built
- Built in 2007
Lot Details
- 1,228 Sq Ft Lot
- On Golf Course
- Private Streets
- Desert faces the front and back of the property
- Wrought Iron Fence
- Block Wall Fence
- Front and Back Yard Sprinklers
- Sprinklers on Timer
- Private Yard
Parking
- 2 Car Garage
Property Views
- Golf Course
- Mountain
Home Design
- Wood Frame Construction
- Tile Roof
- Stone Exterior Construction
- Stucco
Interior Spaces
- 2,505 Sq Ft Home
- 2-Story Property
- Furnished
- Gas Fireplace
- Family Room with Fireplace
Kitchen
- Eat-In Kitchen
- Breakfast Bar
- Built-In Electric Oven
- Gas Cooktop
- Granite Countertops
Flooring
- Carpet
- Stone
- Tile
Bedrooms and Bathrooms
- 3 Bedrooms
- 3 Bathrooms
- Double Vanity
- Bathtub With Separate Shower Stall
Laundry
- Laundry in unit
- Dryer
- Washer
Outdoor Features
- Balcony
- Covered Patio or Porch
Schools
- Grayhawk Elementary School
- Mountain Trail Middle School
- Pinnacle High School
Utilities
- Central Air
- Heating System Uses Natural Gas
- High Speed Internet
- Cable TV Available
Listing and Financial Details
- Rent includes internet, gas, water, utility caps apply, sewer, garbage collection
- 3-Month Minimum Lease Term
- Tax Lot 1098
- Assessor Parcel Number 212-39-135
Community Details
Overview
- Property has a Home Owners Association
- Ccmc Association, Phone Number (480) 921-7500
- Built by CACHET HOMES
- Encore At Grayhawk Condominium Subdivision
Amenities
- Clubhouse
- Recreation Room
Recreation
- Golf Course Community
- Fitness Center
- Community Pool
- Community Spa
- Bike Trail
Security
- Gated Community
Map
Source: Arizona Regional Multiple Listing Service (ARMLS)
MLS Number: 6943600
APN: 212-39-135
- 20750 N 87th St Unit 2062
- 20750 N 87th St Unit 1005
- 20750 N 87th St Unit 2042
- 20750 N 87th St Unit 2139
- 20750 N 87th St Unit 2103
- 20704 N 90th Place Unit 1065
- 8506 E Gilded Perch Dr
- 8934 E Rusty Spur Place
- 9270 E Thompson Peak Pkwy Unit 354
- 9270 E Thompson Peak Pkwy Unit 327
- 8845 E Sierra Pinta Dr
- 8822 E Chino Dr
- 9098 E Mohawk Ln
- 20801 N 90th Place Unit 169
- 20801 N 90th Place Unit 272
- 20801 N 90th Place Unit 107
- 20801 N 90th Place Unit 132
- 20801 N 90th Place Unit 114
- 20801 N 90th Place Unit 156
- 9087 E Mountain Spring Rd
- 20750 N 87th St Unit 1123
- 20750 N 87th St Unit 1065
- 20750 N 87th St Unit 2115
- 20750 N 87th St Unit 1050
- 20750 N 87th St Unit 1047
- 20750 N 87th St Unit 1008
- 20750 N 87th St Unit 1081
- 20750 N 87th St Unit 2031
- 20750 N 87th St Unit 2140
- 20750 N 87th St Unit 1026
- 20750 N 87th St Unit 1053
- 20750 N 87th St Unit 2043
- 20750 N 87th St Unit 1049
- 20750 N 87th St Unit 1129
- 8566 E Angel Spirit Dr
- 8882 E Flathorn Dr
- 8890 E Flathorn Dr
- 20704 N 90th Place Unit 1085
- 20704 N 90th Place Unit 1004
- 20704 N 90th Place Unit 1078
