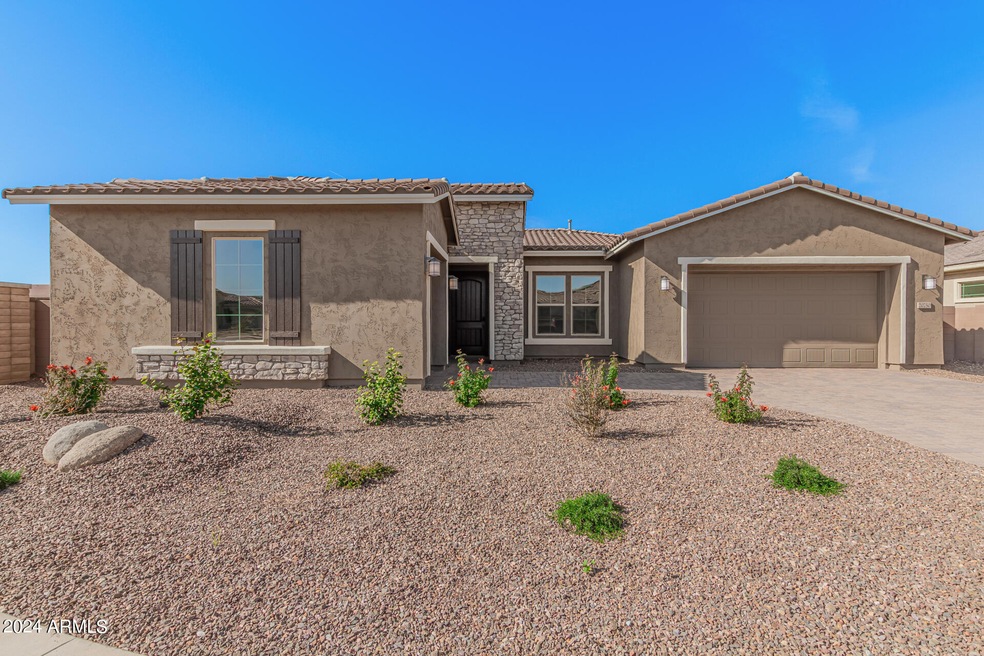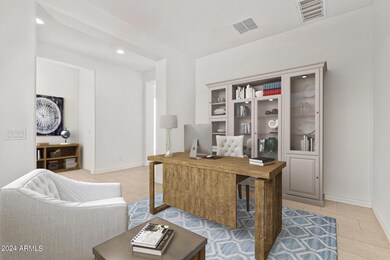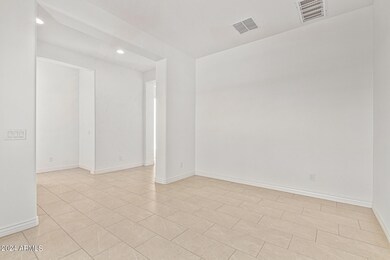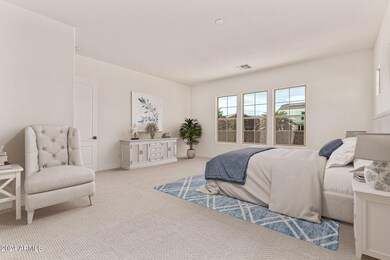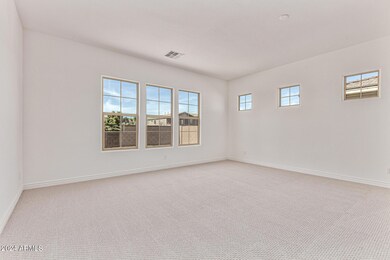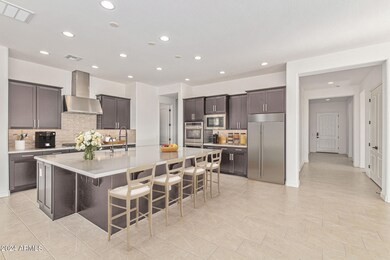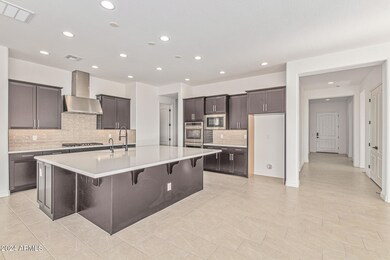
20750 S 188th Place Queen Creek, AZ 85142
Sossaman Estates NeighborhoodHighlights
- RV Gated
- Community Lake
- Granite Countertops
- Cortina Elementary School Rated A
- Santa Barbara Architecture
- Covered patio or porch
About This Home
As of October 2024MLS#6591109 The Crestone is an expansive single story home offering 3,208 square feet of open concept living space, 3 bedrooms, 3.5 baths, a study, and 2-car attached garage PLUS separate 1-car attached garage. Off the front of the home are 2 private bedroom suites and a quiet study. The main living area has a large kitchen and grand island with seating, open gathering room, and casual dining area. The extended owner's suite is tucked in the back and boasts dual vanities, walk-in shower, soaking tub, and a large walk-in closet. Design highlights include: quartz countertops, custom bath tile, and upgraded kitchen maple cabinets with soft close hinges! Structural options include: extended owner's suite, corner less door at great room/casual dining room and walk in shower in lieu of tub at secondary bath.
Last Agent to Sell the Property
Taylor Morrison (MLS Only) License #BR556633000 Listed on: 08/10/2023
Home Details
Home Type
- Single Family
Est. Annual Taxes
- $7,600
Year Built
- Built in 2023 | Under Construction
Lot Details
- 0.26 Acre Lot
- Desert faces the front of the property
- Block Wall Fence
- Front Yard Sprinklers
HOA Fees
- $130 Monthly HOA Fees
Parking
- 3 Car Direct Access Garage
- Garage Door Opener
- RV Gated
Home Design
- Santa Barbara Architecture
- Wood Frame Construction
- Cellulose Insulation
- Tile Roof
- Concrete Roof
- Block Exterior
- Stucco
Interior Spaces
- 3,208 Sq Ft Home
- 1-Story Property
Kitchen
- Gas Cooktop
- Built-In Microwave
- Kitchen Island
- Granite Countertops
Flooring
- Carpet
- Tile
Bedrooms and Bathrooms
- 3 Bedrooms
- Primary Bathroom is a Full Bathroom
- 3.5 Bathrooms
- Bathtub With Separate Shower Stall
Outdoor Features
- Covered patio or porch
Schools
- Cortina Elementary School
- Sossaman Middle School
- Higley High School
Utilities
- Refrigerated Cooling System
- Heating System Uses Natural Gas
Listing and Financial Details
- Home warranty included in the sale of the property
- Tax Lot 6
- Assessor Parcel Number 314-14-704
Community Details
Overview
- Association fees include ground maintenance
- Aam, Llc Association, Phone Number (602) 957-9191
- Built by Taylor Morrison
- Legado Summit Collection Subdivision, Creston A Floorplan
- Community Lake
Recreation
- Community Playground
- Bike Trail
Ownership History
Purchase Details
Home Financials for this Owner
Home Financials are based on the most recent Mortgage that was taken out on this home.Purchase Details
Home Financials for this Owner
Home Financials are based on the most recent Mortgage that was taken out on this home.Similar Homes in the area
Home Values in the Area
Average Home Value in this Area
Purchase History
| Date | Type | Sale Price | Title Company |
|---|---|---|---|
| Special Warranty Deed | $850,940 | Inspired Title Services | |
| Special Warranty Deed | -- | Inspired Title Services |
Mortgage History
| Date | Status | Loan Amount | Loan Type |
|---|---|---|---|
| Open | $595,658 | New Conventional |
Property History
| Date | Event | Price | Change | Sq Ft Price |
|---|---|---|---|---|
| 10/08/2024 10/08/24 | Sold | $850,940 | 0.0% | $265 / Sq Ft |
| 08/29/2024 08/29/24 | Pending | -- | -- | -- |
| 08/10/2024 08/10/24 | Price Changed | $850,940 | 0.0% | $265 / Sq Ft |
| 08/10/2024 08/10/24 | For Sale | $850,940 | +0.4% | $265 / Sq Ft |
| 07/25/2024 07/25/24 | Pending | -- | -- | -- |
| 07/19/2024 07/19/24 | Price Changed | $847,650 | -0.3% | $264 / Sq Ft |
| 07/09/2024 07/09/24 | Price Changed | $849,950 | -0.6% | $265 / Sq Ft |
| 05/30/2024 05/30/24 | Price Changed | $855,150 | -2.3% | $267 / Sq Ft |
| 05/05/2024 05/05/24 | Price Changed | $875,150 | -0.6% | $273 / Sq Ft |
| 04/23/2024 04/23/24 | Price Changed | $880,150 | -0.6% | $274 / Sq Ft |
| 01/07/2024 01/07/24 | Price Changed | $885,150 | +1.1% | $276 / Sq Ft |
| 01/05/2024 01/05/24 | Price Changed | $875,150 | -0.6% | $273 / Sq Ft |
| 10/05/2023 10/05/23 | Price Changed | $880,150 | -1.1% | $274 / Sq Ft |
| 09/22/2023 09/22/23 | Price Changed | $890,150 | -1.1% | $277 / Sq Ft |
| 08/11/2023 08/11/23 | For Sale | $900,150 | +5.8% | $281 / Sq Ft |
| 08/11/2023 08/11/23 | Off Market | $850,940 | -- | -- |
Tax History Compared to Growth
Tax History
| Year | Tax Paid | Tax Assessment Tax Assessment Total Assessment is a certain percentage of the fair market value that is determined by local assessors to be the total taxable value of land and additions on the property. | Land | Improvement |
|---|---|---|---|---|
| 2025 | $384 | $36,988 | -- | -- |
| 2024 | $363 | $3,177 | $3,177 | -- |
| 2023 | $363 | $16,620 | $16,620 | $0 |
| 2022 | $499 | $13,140 | $13,140 | $0 |
| 2021 | $351 | $4,815 | $4,815 | $0 |
Agents Affiliated with this Home
-
Tara Talley
T
Seller's Agent in 2024
Tara Talley
Taylor Morrison (MLS Only)
(480) 346-1738
49 in this area
1,370 Total Sales
-
Nathan Finch
N
Buyer's Agent in 2024
Nathan Finch
Cactus Mountain Properties, LLC
(480) 688-8444
1 in this area
24 Total Sales
Map
Source: Arizona Regional Multiple Listing Service (ARMLS)
MLS Number: 6591109
APN: 314-14-704
- 20701 S 189th St
- 19016 E Alfalfa Dr
- 20823 S 185th Way
- 18898 E Ashridge Dr
- 20423 S 186th St
- 18921 E Ashridge Dr
- 19011 E Carriage Way
- 20351 S 186th Place
- 18543 E Purple Sage Dr
- 18460 E Peachtree Blvd
- 18501 E Pine Valley Dr
- 21459 S 187th Way
- 18518 E Ashridge Dr
- 19009 E Reins Rd
- 19903 S 187th Dr
- 19902 S 190th St
- 18492 E Oak Hill Ln
- 19235 E Peartree Ln
- 18617 E Arrowhead Trail
- 18544 E Caledonia Dr
