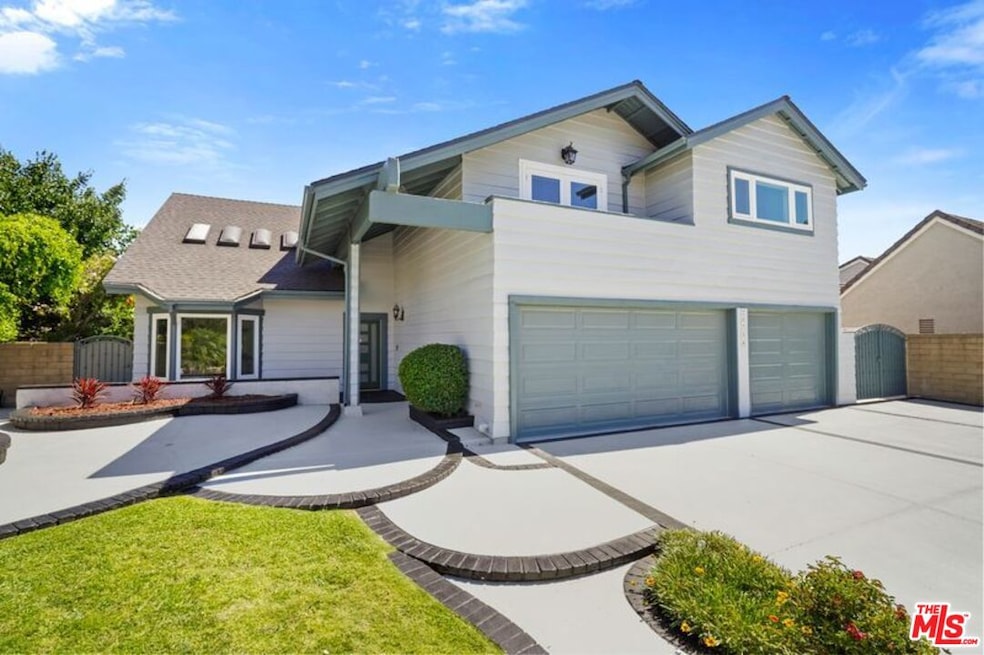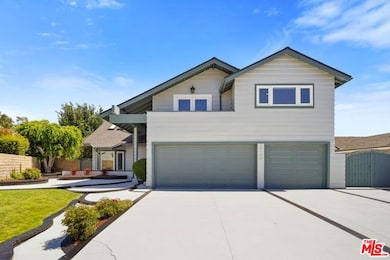20754 Tulip Cir Yorba Linda, CA 92887
Estimated payment $8,488/month
Highlights
- RV Gated
- Views of Trees
- Vaulted Ceiling
- Travis Ranch Middle School Rated A
- Family Room with Fireplace
- Traditional Architecture
About This Home
Come see this remodeled 4-bedroom, 4-bathroom dream home offering over 3000 sqft of bright, airy, and beautifully updated living space. From the moment you arrive, the charm is undeniable: fresh exterior paint, a brand-new roof, and sparkling new windows. Impressive curb appeal abounds with the front door opening to a dramatic two story spiral staircase entry way with designer lighting and finishes. The freshly-painted interior is drenched in natural light and showcases new wide plank lvp flooring perfect for pets and busy families. Three distinct living spaces offer room to relax, play, and entertain, while the formal dining room invites cozy dinners and holiday feasts. At the heart of the home is a beautifully remodeled gourmet kitchen. It features Calacatta quartz countertops, new stainless steel appliances including a double wall oven, workstation sink and a walk-in pantry . Every bathroom yes, all four are tastefully updated with stylish new vanities, quartz counters, and new fixtures. The primary suite recalls a Napa Valley style retreat, featuring vaulted white shiplap ceilings and brand-new French doors that open to a private balcony perfect for morning coffee or evening stargazing. Step outside to a lush backyard with mature greenery, pomegranate trees, a soft green lawn, and brand-new Trex decking ideal for summer barbecues, cozy gatherings, or simply enjoying the weather. There's even RV parking for your weekend adventures. The oversized three-car garage offers direct home access and features new epoxy flooring ready for your cars, hobbies, or extra storage needs. With a stellar location near top-rated schools, parks, upscale shopping, and hiking trails, this home truly has it all. Whether you're hosting memorable family parties or soaking in peaceful mornings, this is where your next chapter begins with style, comfort, and joy. Come fall in love this one's a keeper.
Home Details
Home Type
- Single Family
Est. Annual Taxes
- $7,138
Year Built
- Built in 1979
Property Views
- Trees
- Hills
Home Design
- Traditional Architecture
Interior Spaces
- 3,074 Sq Ft Home
- 2-Story Property
- Vaulted Ceiling
- Ceiling Fan
- Family Room with Fireplace
- Living Room
- Dining Room
- Vinyl Plank Flooring
- Alarm System
Kitchen
- Walk-In Pantry
- Double Oven
- Ice Maker
- Dishwasher
- Disposal
Bedrooms and Bathrooms
- 4 Bedrooms
- 4 Full Bathrooms
Laundry
- Laundry Room
- Dryer
- Washer
Parking
- 3 Car Garage
- Driveway
- RV Gated
Additional Features
- 7,000 Sq Ft Lot
- Central Heating and Cooling System
Community Details
- No Home Owners Association
Listing and Financial Details
- Assessor Parcel Number 351-141-08
Map
Home Values in the Area
Average Home Value in this Area
Tax History
| Year | Tax Paid | Tax Assessment Tax Assessment Total Assessment is a certain percentage of the fair market value that is determined by local assessors to be the total taxable value of land and additions on the property. | Land | Improvement |
|---|---|---|---|---|
| 2025 | $7,138 | $599,730 | $364,869 | $234,861 |
| 2024 | $7,138 | $587,971 | $357,715 | $230,256 |
| 2023 | $6,932 | $576,443 | $350,701 | $225,742 |
| 2022 | $6,863 | $565,141 | $343,825 | $221,316 |
| 2021 | $6,733 | $554,060 | $337,083 | $216,977 |
| 2020 | $6,615 | $548,379 | $333,626 | $214,753 |
| 2019 | $6,365 | $537,627 | $327,084 | $210,543 |
| 2018 | $6,343 | $527,086 | $320,671 | $206,415 |
| 2017 | $6,219 | $516,751 | $314,383 | $202,368 |
| 2016 | $6,021 | $506,619 | $308,219 | $198,400 |
| 2015 | $6,053 | $499,010 | $303,590 | $195,420 |
| 2014 | $5,812 | $489,236 | $297,644 | $191,592 |
Property History
| Date | Event | Price | List to Sale | Price per Sq Ft |
|---|---|---|---|---|
| 11/17/2025 11/17/25 | Pending | -- | -- | -- |
| 10/16/2025 10/16/25 | For Sale | $1,499,000 | 0.0% | $488 / Sq Ft |
| 10/12/2025 10/12/25 | Pending | -- | -- | -- |
| 09/30/2025 09/30/25 | Price Changed | $1,499,000 | -5.1% | $488 / Sq Ft |
| 07/12/2025 07/12/25 | For Sale | $1,579,000 | -- | $514 / Sq Ft |
Purchase History
| Date | Type | Sale Price | Title Company |
|---|---|---|---|
| Interfamily Deed Transfer | -- | None Available | |
| Grant Deed | -- | -- | |
| Grant Deed | -- | United Title Company |
Mortgage History
| Date | Status | Loan Amount | Loan Type |
|---|---|---|---|
| Previous Owner | $236,250 | No Value Available |
Source: The MLS
MLS Number: 25564595
APN: 351-141-08
- 6191 Jacaranda Ln
- 6180 Via Nietos
- 7880 E Samantha Cir
- 1265 N Andrea Ln
- 21355 Via Del Lobo
- 21360 Via Del Venado
- 5585 Via Del Coyote
- 20770 Paseo de la Rambla
- 20520 Via Magdalena
- 5505 Calle Vista Linda
- 20415 Herbshey Cir
- 7715 E Camino Tampico
- 8180 E Brookdale Ln
- 21097 Carlos Rd
- 5151 Avenida de Amor
- 20453 Elm Hill Ln Unit 26
- 6305 Saint Francis Ct
- 21630 Dunrobin Way
- 185 S Trish Ct
- 5540 Via Sara







