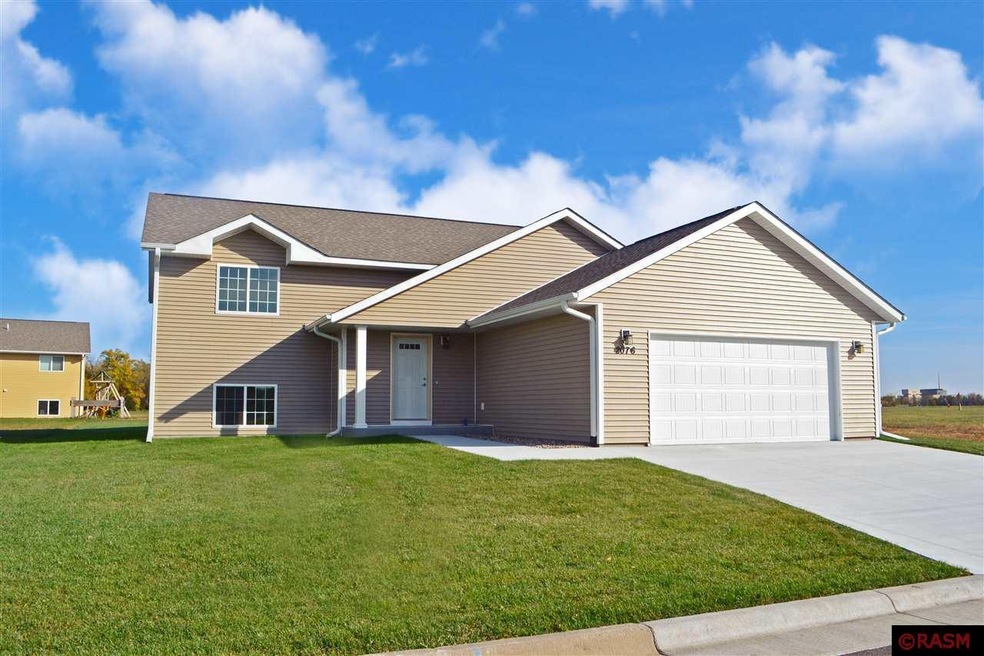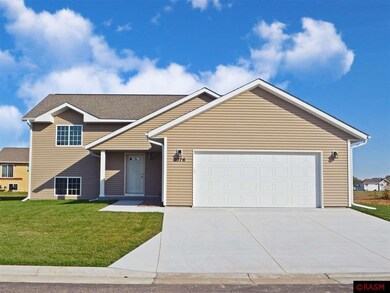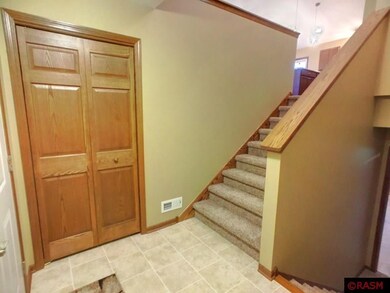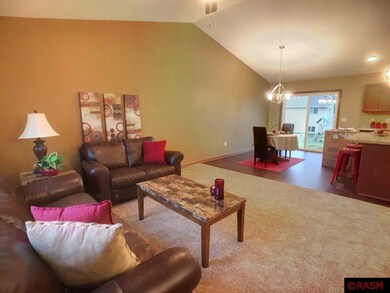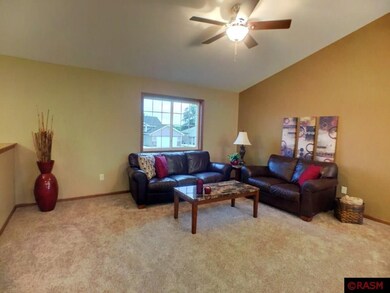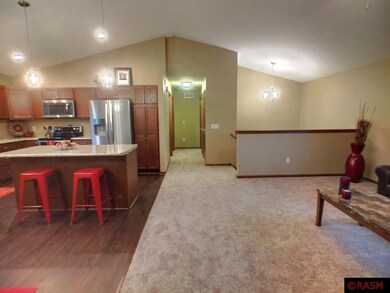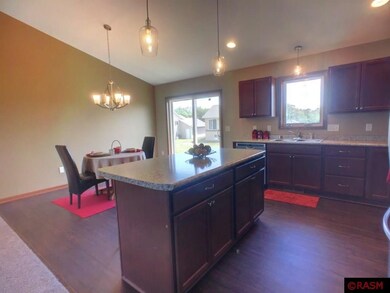2076 2076 Pratt St. Peter, MN 56082
Highlights
- New Construction
- 2 Car Attached Garage
- Kitchen Island
- Vaulted Ceiling
- Bathroom on Main Level
- 2-minute walk to Hollingsworth Field
About This Lot
As of October 2023New construction! Great neighborhood. Close to the new school. Open concept living. Lower level could be finished by seller at a starting price of $30 per square foot. Great space for 2 additional bedrooms and an additional bathroom.
Last Agent to Sell the Property
Jacqueline Derner
Connect Real Estate Group
Property Details
Property Type
- Land
Est. Annual Taxes
- $4,648
Year Built
- 2017
Lot Details
- 8,712 Sq Ft Lot
- Lot Dimensions are 69x116
Home Design
- Bi-Level Home
- Frame Construction
- Asphalt Shingled Roof
- Vinyl Siding
Interior Spaces
- 1,000 Sq Ft Home
- Vaulted Ceiling
- Ceiling Fan
- Combination Kitchen and Dining Room
- Washer and Dryer Hookup
Kitchen
- Range
- Microwave
- Dishwasher
- Kitchen Island
Bedrooms and Bathrooms
- 2 Bedrooms
- Bathroom on Main Level
- 1 Full Bathroom
Unfinished Basement
- Basement Fills Entire Space Under The House
- Sump Pump
- Block Basement Construction
- Natural lighting in basement
Parking
- 2 Car Attached Garage
- Garage Door Opener
Utilities
- Forced Air Heating and Cooling System
Listing and Financial Details
- Assessor Parcel Number 19.882.0190
Ownership History
Purchase Details
Home Financials for this Owner
Home Financials are based on the most recent Mortgage that was taken out on this home.Purchase Details
Home Financials for this Owner
Home Financials are based on the most recent Mortgage that was taken out on this home.Map
Home Values in the Area
Average Home Value in this Area
Purchase History
| Date | Type | Sale Price | Title Company |
|---|---|---|---|
| Deed | $305,000 | -- | |
| Deed | $220,000 | -- | |
| Warranty Deed | $220,000 | North American Title Mankato | |
| Warranty Deed | -- | North American Title Mankato |
Mortgage History
| Date | Status | Loan Amount | Loan Type |
|---|---|---|---|
| Previous Owner | $176,000 | New Conventional | |
| Previous Owner | $219,000 | No Value Available |
Property History
| Date | Event | Price | Change | Sq Ft Price |
|---|---|---|---|---|
| 10/05/2023 10/05/23 | Sold | $305,000 | -6.9% | $138 / Sq Ft |
| 09/29/2023 09/29/23 | Pending | -- | -- | -- |
| 09/01/2023 09/01/23 | Price Changed | $327,500 | -2.2% | $148 / Sq Ft |
| 07/29/2023 07/29/23 | For Sale | $334,900 | 0.0% | $151 / Sq Ft |
| 07/29/2023 07/29/23 | Price Changed | $334,900 | -2.8% | $151 / Sq Ft |
| 06/18/2023 06/18/23 | Pending | -- | -- | -- |
| 06/05/2023 06/05/23 | Price Changed | $344,700 | -1.5% | $156 / Sq Ft |
| 05/01/2023 05/01/23 | Price Changed | $349,900 | -2.0% | $158 / Sq Ft |
| 03/19/2023 03/19/23 | Price Changed | $357,200 | -3.1% | $161 / Sq Ft |
| 10/19/2022 10/19/22 | For Sale | $368,700 | +67.6% | $166 / Sq Ft |
| 12/21/2017 12/21/17 | Sold | $220,000 | -3.3% | $220 / Sq Ft |
| 05/11/2017 05/11/17 | For Sale | $227,500 | -- | $228 / Sq Ft |
Tax History
| Year | Tax Paid | Tax Assessment Tax Assessment Total Assessment is a certain percentage of the fair market value that is determined by local assessors to be the total taxable value of land and additions on the property. | Land | Improvement |
|---|---|---|---|---|
| 2024 | $4,648 | $346,000 | $37,000 | $309,000 |
| 2023 | $4,490 | $341,600 | $37,000 | $304,600 |
| 2022 | $4,184 | $319,800 | $37,000 | $282,800 |
| 2021 | $3,286 | $268,200 | $37,000 | $231,200 |
| 2020 | $3,192 | $213,900 | $32,000 | $181,900 |
| 2019 | $2,968 | $213,900 | $32,000 | $181,900 |
| 2018 | $536 | $201,300 | $32,000 | $169,300 |
| 2017 | -- | $27,200 | $0 | $0 |
| 2016 | $486 | $0 | $0 | $0 |
| 2015 | -- | $0 | $0 | $0 |
Source: REALTOR® Association of Southern Minnesota
MLS Number: 7014567
APN: R-19.882.0190
- 2063 2063 Pratt Cir
- 0 Tbd West Traverse Rd
- 2007 2007 Essler Dr
- 2007 Essler Dr
- 2019 Essler Dr
- TBD W Traverse Rd
- 1600 Bonnie Ln
- 742 742 Sioux Ln
- 742 Sioux Ln
- 2011 Clark St
- 2007 Clark St
- 829 Church St
- 535 Capitol Dr
- 717 717 W Nassau St
- 726 726 W Broadway St
- 711 W Nassau St
- 624 W Nassau St
- 323 323 S 7th
- 617 W Myrtle St
- 617 617 W Myrtle St
