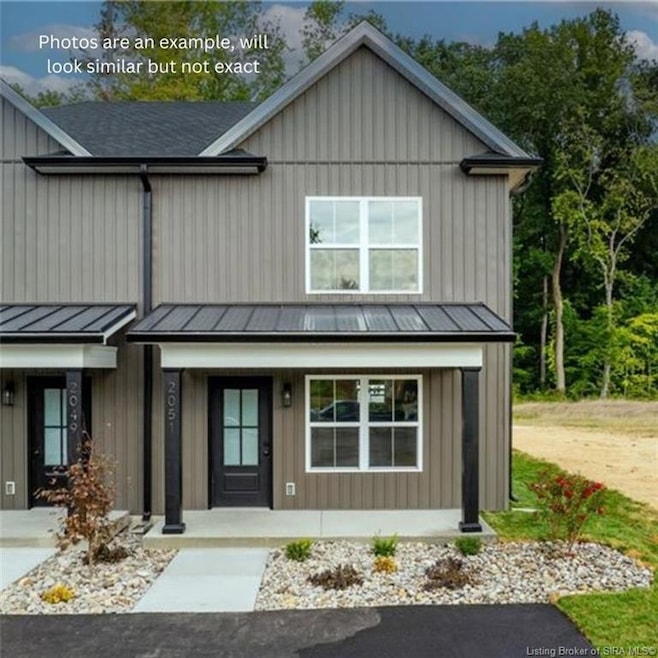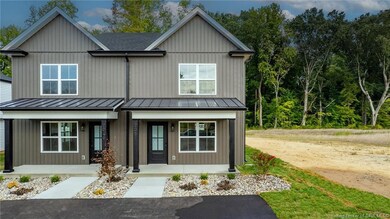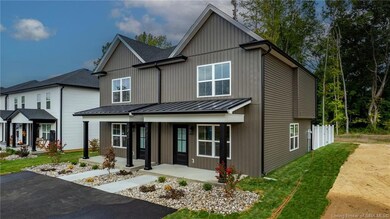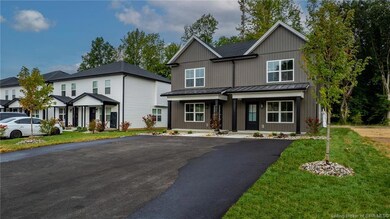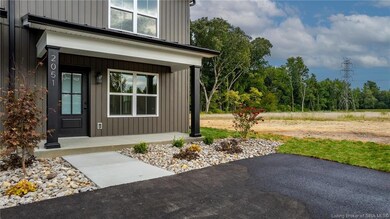
2076 Aster Dr Jeffersonville, IN 47130
Highlights
- New Construction
- Park or Greenbelt View
- First Floor Utility Room
- Open Floorplan
- Covered patio or porch
- Eat-In Kitchen
About This Home
As of May 2025NEW ROW HOMES located in JEFFERSONVILLE. 3 bedroom, 1.5 bath modern floor plan with craftsman style finishes. Within minutes to the Big Four Bridge, local shops, entertainment and dining. Call today to schedule your private showing. Home will LOOK SIMILAR NOT IDENTICAL. Photos are examples of finished product, will be similar not exact.
Last Agent to Sell the Property
Green Tree Real Estate Services License #RB14045816 Listed on: 03/01/2025
Home Details
Home Type
- Single Family
Year Built
- Built in 2025 | New Construction
HOA Fees
- $21 Monthly HOA Fees
Parking
- Off-Street Parking
Home Design
- Slab Foundation
- Frame Construction
Interior Spaces
- 1,206 Sq Ft Home
- 1.5-Story Property
- Open Floorplan
- Ceiling Fan
- First Floor Utility Room
- Utility Room
- Park or Greenbelt Views
Kitchen
- Eat-In Kitchen
- Oven or Range
- Dishwasher
- Disposal
Bedrooms and Bathrooms
- 3 Bedrooms
- Walk-In Closet
Utilities
- Forced Air Heating and Cooling System
- Electric Water Heater
- Cable TV Available
Additional Features
- Covered patio or porch
- 5,227 Sq Ft Lot
Listing and Financial Details
- Short Sale
Similar Homes in Jeffersonville, IN
Home Values in the Area
Average Home Value in this Area
Property History
| Date | Event | Price | Change | Sq Ft Price |
|---|---|---|---|---|
| 05/28/2025 05/28/25 | Sold | $204,000 | 0.0% | $169 / Sq Ft |
| 03/01/2025 03/01/25 | Pending | -- | -- | -- |
| 03/01/2025 03/01/25 | For Sale | $204,000 | -- | $169 / Sq Ft |
Tax History Compared to Growth
Agents Affiliated with this Home
-
Victoria Johns

Seller's Agent in 2025
Victoria Johns
Green Tree Real Estate Services
(502) 810-7464
147 in this area
283 Total Sales
-
Melissa Whobrey

Buyer's Agent in 2025
Melissa Whobrey
RE/MAX
(812) 252-9544
1 in this area
31 Total Sales
Map
Source: Southern Indiana REALTORS® Association
MLS Number: 202506147
