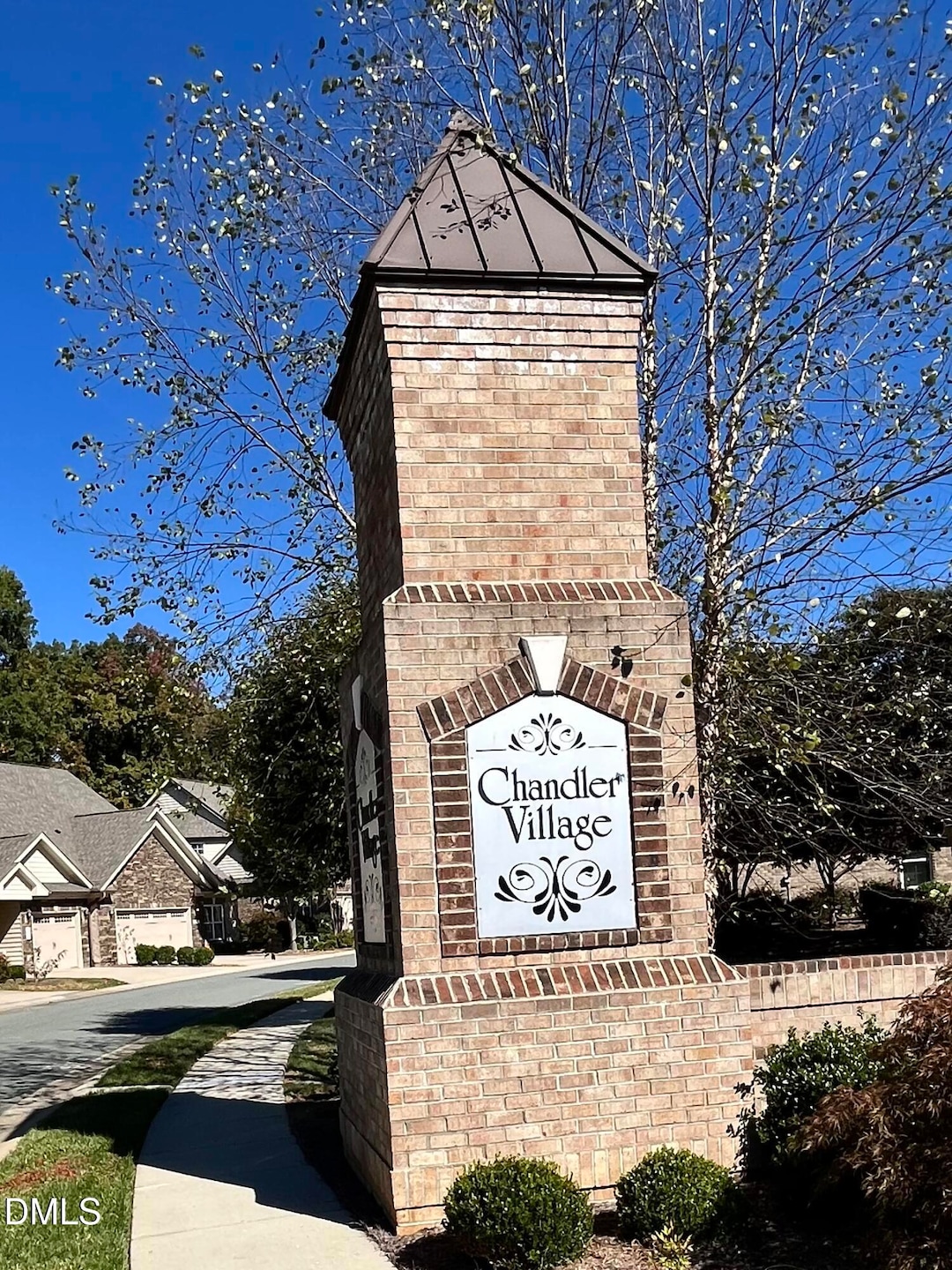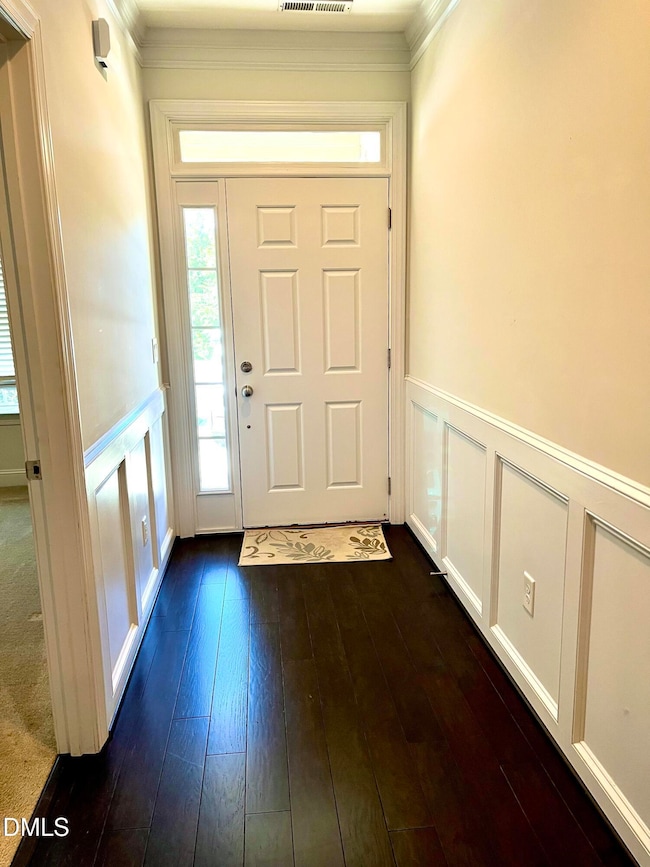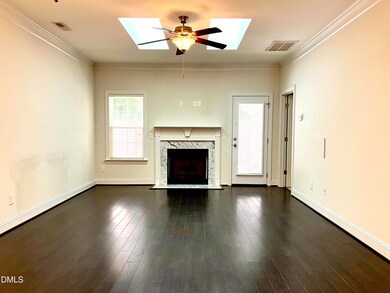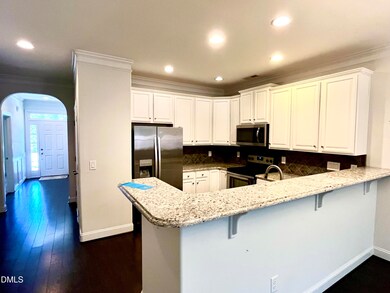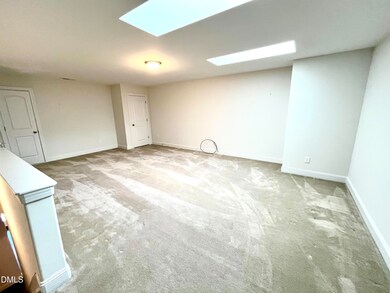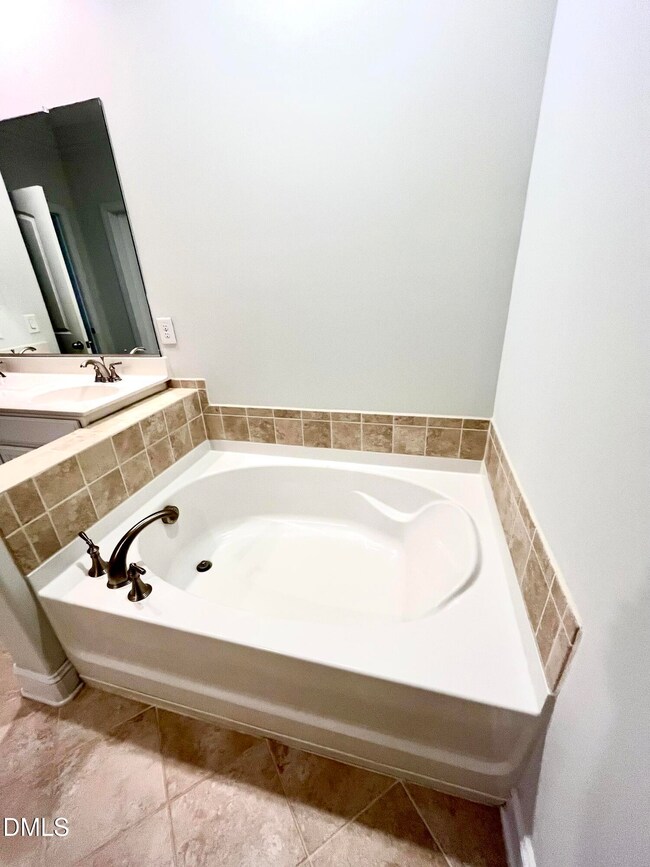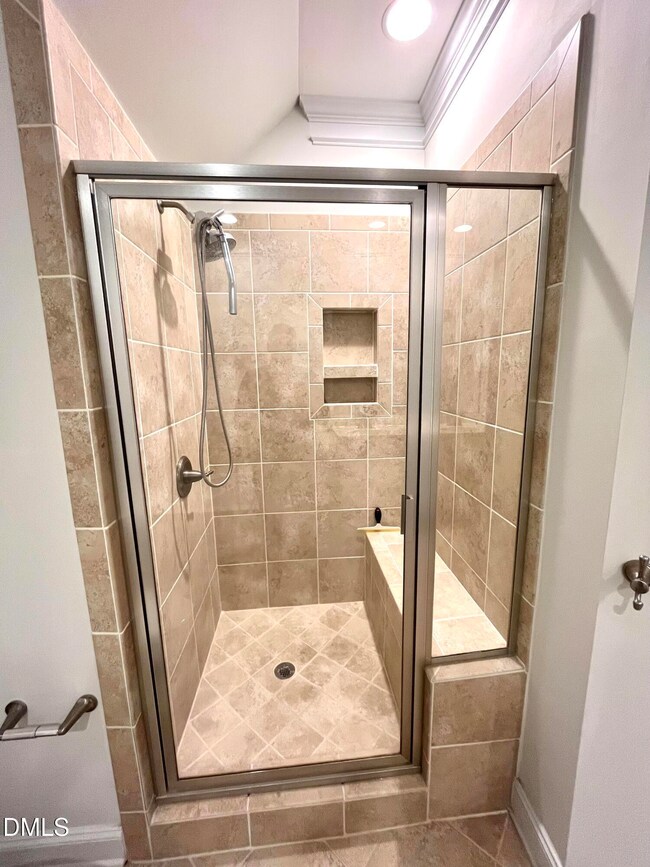2076 Chandler Village Dr Graham, NC 27253
Estimated payment $1,954/month
Highlights
- Recreation Room
- Wood Flooring
- Attic
- Traditional Architecture
- Main Floor Primary Bedroom
- Granite Countertops
About This Home
Stunning 3-bedroom, 3-bath townhouse in sought-after Chandler Village! This beautifully maintained home features a bright gourmet white kitchen with granite countertops, stainless steel appliances, and a seamless flow into the cozy living room with fireplace â€'' perfect for relaxing or entertaining. Skylights fill the space with natural light. The main-level owner's suite offers dual vanities, a garden tub, separate tiled shower, and a walk-in closet. A second bedroom and full bath on the main floor provide ideal flexibility for guests or home office use. Upstairs, enjoy a spacious loft and a third bedroom with full bath. Step outside to the fenced patio with pergola, perfect for outdoor gatherings. Fantastic location â€'' just minutes to I-85, Chapel Hill/Durham & Burlington/Greensboro!
Townhouse Details
Home Type
- Townhome
Est. Annual Taxes
- $1,759
Year Built
- Built in 2016
Lot Details
- 2,178 Sq Ft Lot
- Two or More Common Walls
- Cul-De-Sac
- Wood Fence
- Back Yard Fenced
HOA Fees
- $223 Monthly HOA Fees
Parking
- 1 Car Attached Garage
- Front Facing Garage
- Garage Door Opener
- 1 Open Parking Space
Home Design
- Traditional Architecture
- Brick Veneer
- Slab Foundation
- Architectural Shingle Roof
- Vinyl Siding
Interior Spaces
- 2,132 Sq Ft Home
- 2-Story Property
- Smooth Ceilings
- Ceiling Fan
- Recessed Lighting
- Chandelier
- Entrance Foyer
- Recreation Room
- Attic
Kitchen
- Electric Oven
- Electric Range
- Microwave
- Stainless Steel Appliances
- Granite Countertops
Flooring
- Wood
- Carpet
- Tile
Bedrooms and Bathrooms
- 3 Bedrooms
- Primary Bedroom on Main
- 3 Full Bathrooms
- Separate Shower in Primary Bathroom
- Soaking Tub
- Separate Shower
Laundry
- Laundry Room
- Laundry on lower level
- Washer and Dryer
Accessible Home Design
- Handicap Accessible
Schools
- S Graham Elementary School
- Graham Middle School
- Graham High School
Utilities
- Forced Air Heating and Cooling System
- Heating System Uses Natural Gas
- Gas Water Heater
Listing and Financial Details
- Assessor Parcel Number 173286
Community Details
Overview
- Association fees include ground maintenance
- Priestly Management Association, Phone Number (336) 379-5007
- Chandler Ridge Subdivision
- Maintained Community
Security
- Resident Manager or Management On Site
Map
Home Values in the Area
Average Home Value in this Area
Tax History
| Year | Tax Paid | Tax Assessment Tax Assessment Total Assessment is a certain percentage of the fair market value that is determined by local assessors to be the total taxable value of land and additions on the property. | Land | Improvement |
|---|---|---|---|---|
| 2025 | $1,759 | $356,014 | $37,000 | $319,014 |
| 2024 | $1,670 | $356,014 | $37,000 | $319,014 |
| 2023 | $1,530 | $356,014 | $37,000 | $319,014 |
| 2022 | $2,369 | $215,047 | $10,000 | $205,047 |
| 2021 | $2,391 | $215,047 | $10,000 | $205,047 |
| 2020 | $2,412 | $215,047 | $10,000 | $205,047 |
| 2019 | $2,419 | $215,047 | $10,000 | $205,047 |
| 2018 | $0 | $215,047 | $10,000 | $205,047 |
| 2017 | $6 | $173,470 | $10,000 | $163,470 |
Property History
| Date | Event | Price | List to Sale | Price per Sq Ft | Prior Sale |
|---|---|---|---|---|---|
| 10/20/2025 10/20/25 | For Sale | $299,900 | +11.1% | $141 / Sq Ft | |
| 06/09/2021 06/09/21 | Sold | $270,000 | -- | $142 / Sq Ft | View Prior Sale |
Purchase History
| Date | Type | Sale Price | Title Company |
|---|---|---|---|
| Warranty Deed | $270,000 | None Available | |
| Warranty Deed | $200,000 | Attorney |
Mortgage History
| Date | Status | Loan Amount | Loan Type |
|---|---|---|---|
| Previous Owner | $200,000 | Adjustable Rate Mortgage/ARM |
Source: Doorify MLS
MLS Number: 10128726
APN: 173286
- 2094 Chandler Village Dr
- 2048 Chandler Village Dr
- 2022 Chandler Village Dr
- 00 Wilton Dr
- 1115 Lorraine St
- 308 Aloha Dr
- 139 Webster Rd
- 627 Carraway Dr
- 109 Florence St
- Lot 54 Forest Dr
- 128 E Moore St
- 207 Forest Dr
- 1526 Rogers Rd
- 115 Eastway Ln
- 916 Hanford Rd
- 00 Thompson Rd
- 1707 Wedgewood Dr
- 312 Loon Ct
- 605 Sania Ct
- 243 Nicks St
- 114 Florence St Unit 21
- 115 Florence St Unit 21
- 115 Florence St Unit 17
- 115 Florence St Unit 9
- 115 Ivey Rd Unit 117-A
- 115 Ivey Rd
- 130 W Crescent Square Dr
- 720 Ivey Rd
- 422 Wildwood Ln
- 237 Canopy Dr
- 206 Robin Ln Unit D
- 211 E Gilbreath St
- 2106 Willow Gln Dr
- 926 E Gilbreath St
- 1038 Bristol Arch Dr
- 2138 Willow Gln Dr
- 1338 Beaufort Dr
- 1422 Maple Branch Cir
- 1020 Watercourse Cir
- 230 Pine Knot Ln
