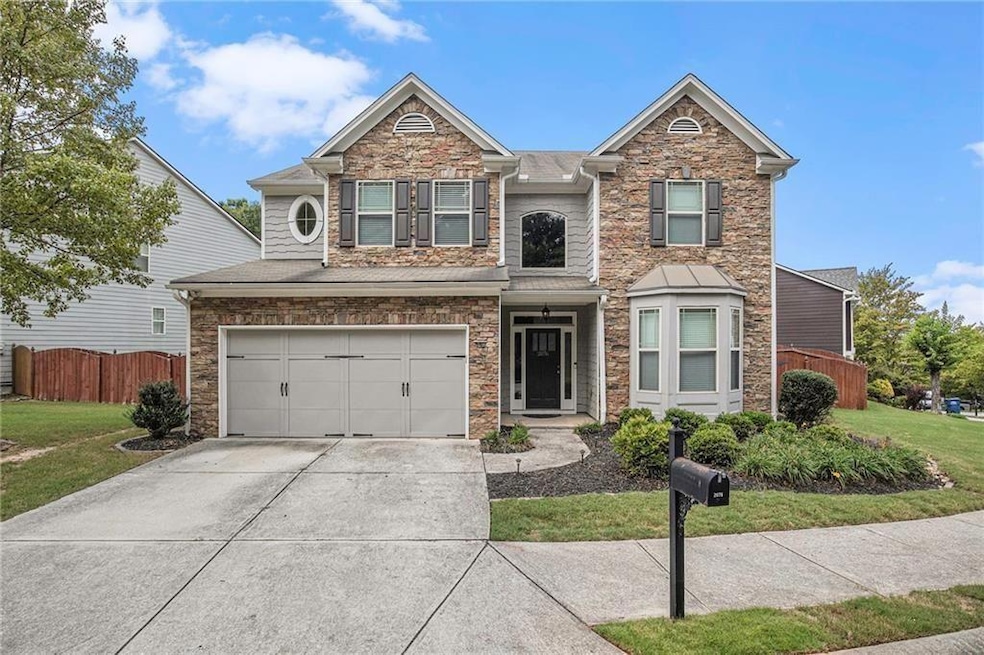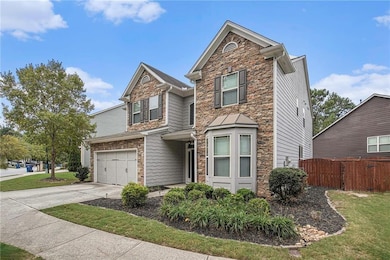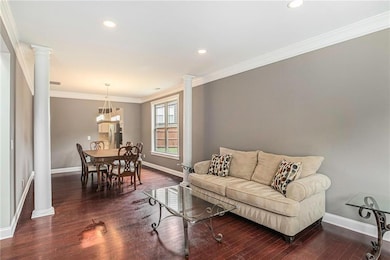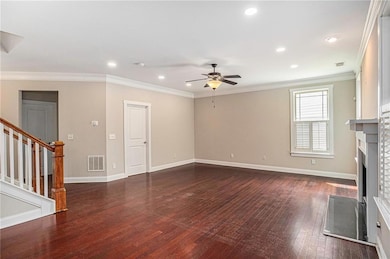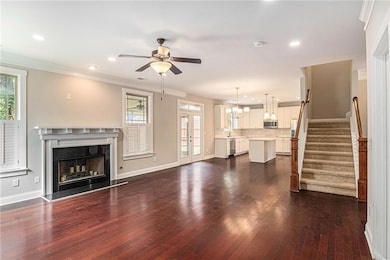2076 Hatteras Way NW Atlanta, GA 30318
Whittier Mill Village NeighborhoodHighlights
- Fitness Center
- City View
- Clubhouse
- North Atlanta High School Rated A
- A-Frame Home
- Property is near public transit
About This Home
Luxury Living in a Premier Swim and Tennis Community: Welcome to your dream rental home in the prestigious Vinings on the Chattahoochee! This home offers some of the most spacious living you will find inside the city of Atlanta. With six generously sized bedrooms, there's ample space for you to live, work, and play. Whether you're looking for a private home office, a guest suite, or a cozy reading nook, this home has it all. The heart of this home is undoubtedly the gourmet kitchen. Equipped with top-of-the-line stainless steel appliances, granite countertops, and custom cabinetry, it's a chef's paradise. The breakfast area and large island serve as the perfect gathering spot since it is open to the large family room with a gas fireplace. The home also has a separate formal living and formal dining room just by the two-story foyer making entertaining easy. The expansive patio area is ideal for alfresco dining and entertaining. Relax in the fully screened patio or simply enjoy the beautifully landscaped yard. There is also a large bedroom and full bath on the main level. Upstairs, the master suite is a sanctuary of relaxation and comfort. With a spacious walk-in closet and a spa-like ensuite bathroom featuring a soaking tub and separate shower, you'll look forward to unwinding here after a long day. The upper level also includes a bedroom with a full ensuite bath, three more spacious rooms that share a double-sink with separated bath, and a laundry room. As part of the Vinings on the Chattahoochee, you'll have access to world-class amenities, including a lap swimming pool, double tennis courts, dog park, clubhouse, playground and walking trails. It's the perfect setting for an active and social lifestyle. Convenient Location: This home is ideally situated, offering easy access to major highways, shopping, dining, and entertainment options. Only a few miles from the Beltline and downtown Atlanta, 5 miles from Truist Park, and 8 miles from Mercedes Benz stadium. Imagine pulling into your 2-car garage and getting to enjoy all of this! The association dues are included in the rent. Home does not qualify for Section 8, Housing Choice, or other rental subsidy programs. Application fee $50 per adult.
Home Details
Home Type
- Single Family
Est. Annual Taxes
- $9,633
Year Built
- Built in 2006
Lot Details
- 7,841 Sq Ft Lot
- Property fronts a private road
- Private Entrance
- Privacy Fence
- Wood Fence
- Landscaped
- Permeable Paving
- Corner Lot
- Level Lot
- Back Yard Fenced and Front Yard
Parking
- 2 Car Attached Garage
- Parking Accessed On Kitchen Level
- Front Facing Garage
- Garage Door Opener
- Driveway Level
Property Views
- City
- Woods
Home Design
- A-Frame Home
- Contemporary Architecture
- Shingle Roof
- Composition Roof
- Concrete Siding
- Brick Front
- HardiePlank Type
Interior Spaces
- 3,240 Sq Ft Home
- 2-Story Property
- Tray Ceiling
- Vaulted Ceiling
- Ceiling Fan
- Fireplace With Glass Doors
- Double Pane Windows
- Private Rear Entry
- Two Story Entrance Foyer
- Family Room with Fireplace
- Great Room
- Living Room
- Formal Dining Room
- Sun or Florida Room
- Permanent Attic Stairs
Kitchen
- Open to Family Room
- Eat-In Kitchen
- Breakfast Bar
- Double Oven
- Gas Oven
- Electric Cooktop
- Microwave
- Dishwasher
- Kitchen Island
- Stone Countertops
- White Kitchen Cabinets
- Disposal
Flooring
- Wood
- Carpet
- Ceramic Tile
Bedrooms and Bathrooms
- Oversized primary bedroom
- Walk-In Closet
- Dual Vanity Sinks in Primary Bathroom
- Separate Shower in Primary Bathroom
- Soaking Tub
Laundry
- Laundry Room
- Laundry on upper level
- Dryer
Home Security
- Security System Owned
- Carbon Monoxide Detectors
- Fire and Smoke Detector
Outdoor Features
- Enclosed patio or porch
- Rain Gutters
Location
- Property is near public transit
- Property is near schools
- Property is near shops
Schools
- Bolton Academy Elementary School
- Willis A. Sutton Middle School
- North Atlanta High School
Utilities
- Cooling System Powered By Gas
- Forced Air Zoned Heating and Cooling System
- Air Source Heat Pump
- Heating System Uses Natural Gas
- Underground Utilities
- Gas Water Heater
- Phone Available
- Cable TV Available
Listing and Financial Details
- Security Deposit $3,795
- 12 Month Lease Term
- $40 Application Fee
- Assessor Parcel Number 17 0256 LL0857
Community Details
Overview
- Property has a Home Owners Association
- Application Fee Required
- Vinings On The Chattahoochee Subdivision
Amenities
- Clubhouse
- Meeting Room
Recreation
- Tennis Courts
- Community Playground
- Fitness Center
- Community Pool
- Trails
Pet Policy
- Pets Allowed
- Pet Deposit $250
Map
Source: First Multiple Listing Service (FMLS)
MLS Number: 7567788
APN: 17-0256-LL-085-7
- 2094 Callaway Ct NW
- 2075 Old Georgian Terrace NW
- 2124 Silas Way NW
- 2161 Colvin Ct NW
- 2134 Old Georgian Terrace NW
- 2599 Church St NW
- 2108 Main St NW
- 2698 George St NW
- 2170 Old Georgian Terrace NW
- 2897 Macaw St NW
- 2030 Main St NW Unit 205
- 1964 Hollywood Rd NW
- 2167 Main St NW
- 1956 Bolton Rd NW
- 2100 Bolton Rd NW
- 2000 Ocean Dr NW
- 2008 Main St NW
- 1991 Hollywood Rd NW Unit 14
