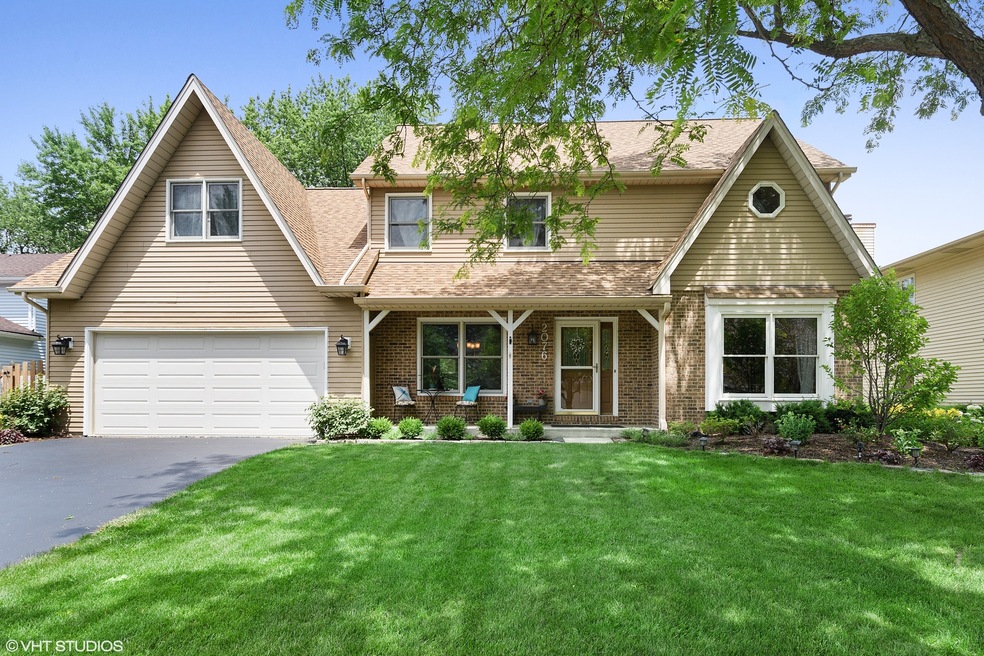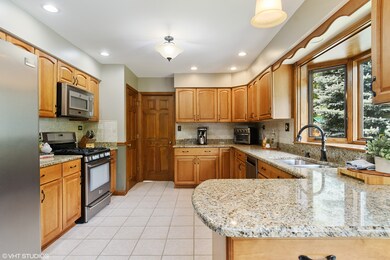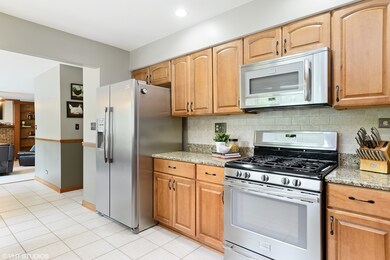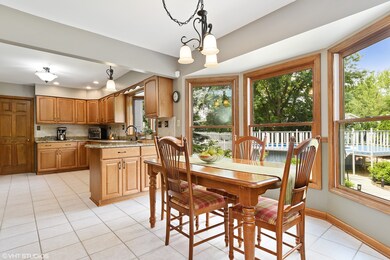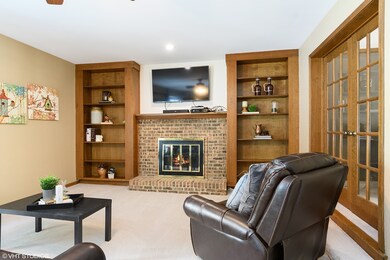
2076 Maplewood Cir Naperville, IL 60563
Country Lakes NeighborhoodHighlights
- Above Ground Pool
- Mature Trees
- Skylights
- Longwood Elementary School Rated A-
- Wood Flooring
- Attached Garage
About This Home
As of September 2020Fabulous 4 bedroom Country Lakes home, with an amazing location with easy WALK to TRAIN, !! Beautifully updated eat in kitchen with STAINLESS STEEL appliances, GRANITE, backsplash, and maple cabinetry. Enjoy cool evenings by your beautiful brick fireplace, with large built ins, that lead to your living room with french doors. HUGE MASTER SUITE with balcony overlooking your private backyard. Beautifully updated en-suite with granite counters, maple cabinetry, sky light, and soaking tub. . HUGE bedrooms, with all NEW ceiling fans. ENTIRE house SOLID 6 panel doors. Step down to the amazing FULL FINISHED basement with FULL bathroom and bedroom space. Step outside to your FABULOUS backyard, complete with your PRIVATE above ground pool, concrete patio, and mature landscaping. Close to everything including Rte 59, I88, and tons of shopping and fabulous restaurants. WELCOME HOME.
Last Agent to Sell the Property
@properties Christie's International Real Estate License #475165206 Listed on: 07/01/2020

Home Details
Home Type
- Single Family
Est. Annual Taxes
- $10,082
Year Built
- 1987
Parking
- Attached Garage
- Driveway
- Garage Is Owned
Home Design
- Brick Exterior Construction
- Aluminum Siding
Interior Spaces
- Built-In Features
- Skylights
- Wood Flooring
Kitchen
- Breakfast Bar
- Oven or Range
- Microwave
- Dishwasher
- Disposal
Bedrooms and Bathrooms
- Walk-In Closet
- Primary Bathroom is a Full Bathroom
- Dual Sinks
- Soaking Tub
Laundry
- Dryer
- Washer
Finished Basement
- Basement Fills Entire Space Under The House
- Finished Basement Bathroom
Outdoor Features
- Above Ground Pool
- Patio
Utilities
- Central Air
- Heating System Uses Gas
- Lake Michigan Water
Additional Features
- Mature Trees
- Property is near a bus stop
Ownership History
Purchase Details
Home Financials for this Owner
Home Financials are based on the most recent Mortgage that was taken out on this home.Purchase Details
Purchase Details
Home Financials for this Owner
Home Financials are based on the most recent Mortgage that was taken out on this home.Purchase Details
Purchase Details
Home Financials for this Owner
Home Financials are based on the most recent Mortgage that was taken out on this home.Similar Homes in Naperville, IL
Home Values in the Area
Average Home Value in this Area
Purchase History
| Date | Type | Sale Price | Title Company |
|---|---|---|---|
| Warranty Deed | $419,000 | First American Title | |
| Warranty Deed | $419,000 | None Available | |
| Warranty Deed | $390,000 | Attorney | |
| Warranty Deed | $283,000 | First American Title Ins | |
| Warranty Deed | $225,000 | Attorneys Natl Title Network |
Mortgage History
| Date | Status | Loan Amount | Loan Type |
|---|---|---|---|
| Previous Owner | $370,500 | New Conventional | |
| Previous Owner | $180,000 | No Value Available |
Property History
| Date | Event | Price | Change | Sq Ft Price |
|---|---|---|---|---|
| 09/10/2020 09/10/20 | Sold | $419,000 | 0.0% | $140 / Sq Ft |
| 07/28/2020 07/28/20 | Pending | -- | -- | -- |
| 07/20/2020 07/20/20 | Price Changed | $419,000 | -2.3% | $140 / Sq Ft |
| 07/10/2020 07/10/20 | Price Changed | $429,000 | -2.3% | $144 / Sq Ft |
| 07/01/2020 07/01/20 | For Sale | $439,000 | +12.6% | $147 / Sq Ft |
| 04/15/2016 04/15/16 | Sold | $390,000 | -2.5% | $131 / Sq Ft |
| 02/23/2016 02/23/16 | Pending | -- | -- | -- |
| 02/03/2016 02/03/16 | Price Changed | $399,900 | -2.4% | $134 / Sq Ft |
| 01/06/2016 01/06/16 | Price Changed | $409,900 | -4.7% | $137 / Sq Ft |
| 11/12/2015 11/12/15 | For Sale | $429,900 | -- | $144 / Sq Ft |
Tax History Compared to Growth
Tax History
| Year | Tax Paid | Tax Assessment Tax Assessment Total Assessment is a certain percentage of the fair market value that is determined by local assessors to be the total taxable value of land and additions on the property. | Land | Improvement |
|---|---|---|---|---|
| 2023 | $10,082 | $158,790 | $39,320 | $119,470 |
| 2022 | $9,897 | $150,820 | $37,040 | $113,780 |
| 2021 | $9,585 | $145,440 | $35,720 | $109,720 |
| 2020 | $9,572 | $145,440 | $35,720 | $109,720 |
| 2019 | $9,194 | $138,330 | $33,970 | $104,360 |
| 2018 | $9,500 | $140,200 | $34,520 | $105,680 |
| 2017 | $9,238 | $135,450 | $33,350 | $102,100 |
| 2016 | $9,070 | $129,990 | $32,010 | $97,980 |
| 2015 | $8,985 | $123,420 | $30,390 | $93,030 |
| 2014 | $8,815 | $117,210 | $28,630 | $88,580 |
| 2013 | $8,796 | $118,020 | $28,830 | $89,190 |
Agents Affiliated with this Home
-

Seller's Agent in 2020
Alisa Galoozis
@ Properties
(630) 936-1059
1 in this area
70 Total Sales
-

Buyer's Agent in 2020
Pat Coughlin
RE/MAX
(630) 330-1430
1 in this area
109 Total Sales
-

Seller's Agent in 2016
Kelley Ann Kunkel
Baird Warner
(630) 803-2571
48 Total Sales
-
T
Seller Co-Listing Agent in 2016
Tom Kunkel
Baird Warner
(630) 803-2570
27 Total Sales
-
J
Buyer's Agent in 2016
Joseph Rose
GREAT HOMES REAL ESTATE, INC.
Map
Source: Midwest Real Estate Data (MRED)
MLS Number: MRD10766423
APN: 07-09-411-024
- 2080 Maplewood Cir
- 5S542 Tartan Ln
- 5S510 Scots Dr Unit G
- 1905 Oxley Cir Unit 10101
- 2815 Powell Ct Unit 212402
- 1911 Continental Ave
- 2357 Overlook Ct
- 30W145 Country Lakes Dr
- 835 Genesee Dr
- 2100 Country Lakes Dr Unit 3
- 950 Genesee Dr
- 2442 Oneida Ln Unit 2
- 1743 Paddington Ave Unit 3
- 1716 Paddington Ave
- 1704 Paddington Ave
- 5S040 Pebblewood Ln Unit W303
- 5S040 Pebblewood Ln Unit E201
- 5S040 Pebblewood Ln Unit W503
- 2409 Golf Ridge Cir
- 4S768 Pinehurst Dr Unit 5
