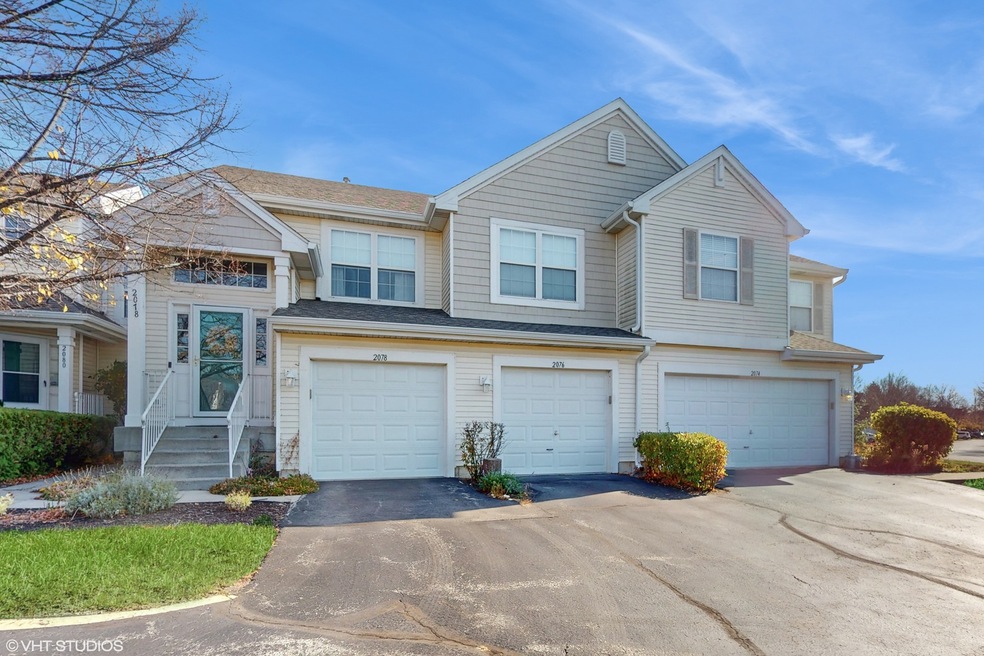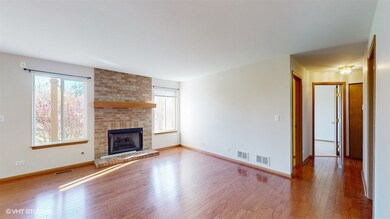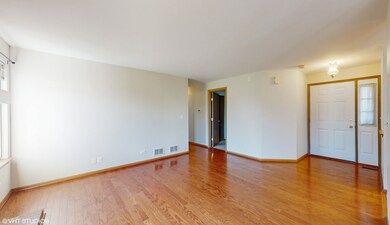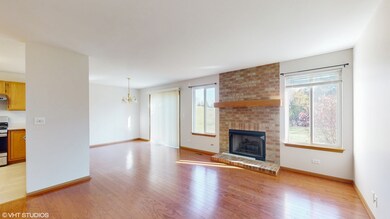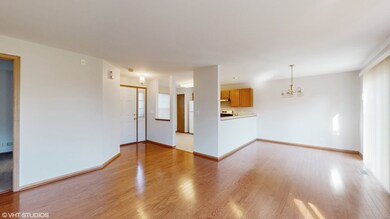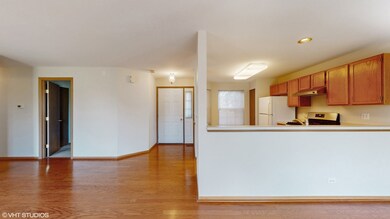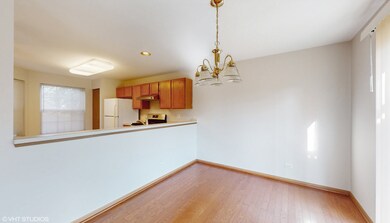
2076 Orchard Ln Unit 17C4 Carpentersville, IL 60110
Highlights
- Wood Flooring
- L-Shaped Dining Room
- Patio
- Sleepy Hollow Elementary School Rated A-
- 1 Car Attached Garage
- Park
About This Home
As of January 2025Welcome to 2076 Orchard Lane in Carpentersville! This charming 2-bedroom, 1.5-bathroom condo in the popular Gleneagle Farms community offers a wonderful mix of comfort and style. Step inside, and you'll find a bright and inviting living space with hardwood floors and a cozy fireplace-perfect for relaxing or hosting friends and family. The kitchen is both functional and stylish, with plenty of cabinet space and updated appliances that make meal prep a breeze. Step outside to your own private patio, a great spot to enjoy some fresh air and peaceful views of the surrounding greenery. The primary bedroom features a walk-in closet for all your storage needs, and the second bedroom is versatile, whether you need a guest room, home office, or additional living space. An attached one-car garage adds to the convenience, especially during winter months. Located near shopping, dining, and parks, 2076 Orchard Lane offers easy access to everything you need. Whether you're looking for a starter home, a place to downsize, or just a cozy spot with low maintenance, this condo is worth a look. Home was just freshly painted and has new floors in the bathrooms and kitchen. Schedule your showing today and see why this home is such a fantastic find!
Last Agent to Sell the Property
Fathom Realty IL LLC License #475151747 Listed on: 11/21/2024

Property Details
Home Type
- Condominium
Est. Annual Taxes
- $4,610
Year Built
- Built in 1996
HOA Fees
- $110 Monthly HOA Fees
Parking
- 1 Car Attached Garage
- Garage Door Opener
- Driveway
- Parking Included in Price
Home Design
- Slab Foundation
- Asphalt Roof
- Vinyl Siding
- Concrete Perimeter Foundation
Interior Spaces
- 1,007 Sq Ft Home
- 1-Story Property
- Ceiling Fan
- Includes Fireplace Accessories
- Gas Log Fireplace
- Family Room
- Living Room with Fireplace
- L-Shaped Dining Room
Kitchen
- Range
- Dishwasher
Flooring
- Wood
- Carpet
- Vinyl
Bedrooms and Bathrooms
- 2 Bedrooms
- 2 Potential Bedrooms
- Bathroom on Main Level
Laundry
- Laundry Room
- Laundry on main level
- Dryer
- Washer
Home Security
Outdoor Features
- Patio
Utilities
- Central Air
- Humidifier
- Heating System Uses Natural Gas
- Cable TV Available
Listing and Financial Details
- Homeowner Tax Exemptions
Community Details
Overview
- Association fees include insurance, exterior maintenance, lawn care, scavenger, snow removal
- 4 Units
- Westward 360 Association, Phone Number (815) 337-1656
- Gleneagle Farms Subdivision
- Property managed by Westward 360
Recreation
- Park
Pet Policy
- Limit on the number of pets
- Dogs and Cats Allowed
Security
- Resident Manager or Management On Site
- Storm Screens
- Carbon Monoxide Detectors
Ownership History
Purchase Details
Home Financials for this Owner
Home Financials are based on the most recent Mortgage that was taken out on this home.Purchase Details
Home Financials for this Owner
Home Financials are based on the most recent Mortgage that was taken out on this home.Purchase Details
Home Financials for this Owner
Home Financials are based on the most recent Mortgage that was taken out on this home.Purchase Details
Home Financials for this Owner
Home Financials are based on the most recent Mortgage that was taken out on this home.Purchase Details
Home Financials for this Owner
Home Financials are based on the most recent Mortgage that was taken out on this home.Similar Homes in Carpentersville, IL
Home Values in the Area
Average Home Value in this Area
Purchase History
| Date | Type | Sale Price | Title Company |
|---|---|---|---|
| Warranty Deed | $220,000 | Citywide Title | |
| Quit Claim Deed | -- | Chicago Title Ins Co | |
| Warranty Deed | $100,000 | Heritage Title Company | |
| Warranty Deed | $113,000 | -- | |
| Joint Tenancy Deed | $118,500 | First American Title Ins Co | |
| Trustee Deed | $101,500 | First American Title Ins Co |
Mortgage History
| Date | Status | Loan Amount | Loan Type |
|---|---|---|---|
| Open | $165,000 | New Conventional | |
| Previous Owner | $510,000 | New Conventional | |
| Previous Owner | $88,000 | Commercial | |
| Previous Owner | $75,000 | New Conventional | |
| Previous Owner | $115,000 | New Conventional | |
| Previous Owner | $125,800 | Fannie Mae Freddie Mac | |
| Previous Owner | $111,201 | Unknown | |
| Previous Owner | $107,250 | No Value Available | |
| Previous Owner | $91,000 | No Value Available | |
| Previous Owner | $112,000 | FHA |
Property History
| Date | Event | Price | Change | Sq Ft Price |
|---|---|---|---|---|
| 01/21/2025 01/21/25 | Sold | $220,000 | -2.2% | $218 / Sq Ft |
| 12/16/2024 12/16/24 | Pending | -- | -- | -- |
| 12/04/2024 12/04/24 | Price Changed | $225,000 | -2.2% | $223 / Sq Ft |
| 11/27/2024 11/27/24 | Price Changed | $229,999 | -2.1% | $228 / Sq Ft |
| 11/21/2024 11/21/24 | For Sale | $235,000 | 0.0% | $233 / Sq Ft |
| 06/20/2017 06/20/17 | Rented | $1,275 | 0.0% | -- |
| 06/11/2017 06/11/17 | For Rent | $1,275 | 0.0% | -- |
| 03/09/2015 03/09/15 | Sold | $100,000 | -6.5% | $99 / Sq Ft |
| 01/06/2015 01/06/15 | Pending | -- | -- | -- |
| 12/30/2014 12/30/14 | For Sale | $107,000 | -- | $106 / Sq Ft |
Tax History Compared to Growth
Tax History
| Year | Tax Paid | Tax Assessment Tax Assessment Total Assessment is a certain percentage of the fair market value that is determined by local assessors to be the total taxable value of land and additions on the property. | Land | Improvement |
|---|---|---|---|---|
| 2023 | $4,610 | $54,863 | $7,532 | $47,331 |
| 2022 | $4,585 | $52,656 | $7,532 | $45,124 |
| 2021 | $4,504 | $49,718 | $7,112 | $42,606 |
| 2020 | $4,440 | $48,600 | $6,952 | $41,648 |
| 2019 | $4,365 | $46,137 | $6,600 | $39,537 |
| 2018 | $3,310 | $33,348 | $6,469 | $26,879 |
| 2017 | $3,200 | $31,195 | $6,051 | $25,144 |
| 2016 | $3,323 | $30,204 | $5,859 | $24,345 |
| 2015 | -- | $25,130 | $5,490 | $19,640 |
| 2014 | -- | $24,436 | $5,338 | $19,098 |
| 2013 | -- | $31,167 | $5,501 | $25,666 |
Agents Affiliated with this Home
-
Ryan Howarter
R
Seller's Agent in 2025
Ryan Howarter
Fathom Realty IL LLC
(847) 878-4859
2 in this area
5 Total Sales
-
Nikit Tailor

Buyer's Agent in 2025
Nikit Tailor
Compass
(630) 777-8009
11 in this area
129 Total Sales
-
Dina House

Buyer's Agent in 2017
Dina House
Brokerocity Inc
(847) 414-9829
10 in this area
106 Total Sales
-

Seller's Agent in 2015
Deborah Currey
Berkshire Hathaway HomeServices Starck Real Estate
Map
Source: Midwest Real Estate Data (MRED)
MLS Number: 12214645
APN: 03-18-255-033
- 2802 Forestview Dr
- 2807 Forestview Dr
- 2446 Woodside Dr
- 2834 Forestview Dr
- lot 009 Huntley Rd
- 6850 Huntley Rd
- 17N431 Oak Knoll Ln
- 3505 Carlisle Ln
- 3210 Drury Ln
- 7130 Westwood Dr Unit 231
- 36W340 Huntley Rd
- 3597 Lexington Ln
- 36W461 Binnie Rd
- 231 Valencia Pkwy
- 2451 Stonegate Rd Unit 2451
- 7073 Westwood Dr Unit 352
- 168 Reston Ln
- 38W361 Binnie Rd
- Lot 133 Walnut Dr
- Lot 132 Walnut Dr
