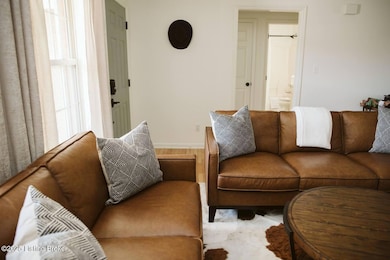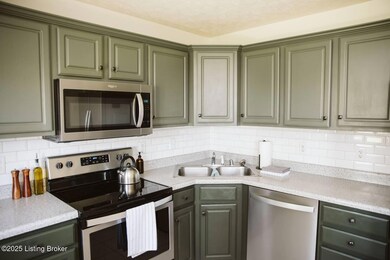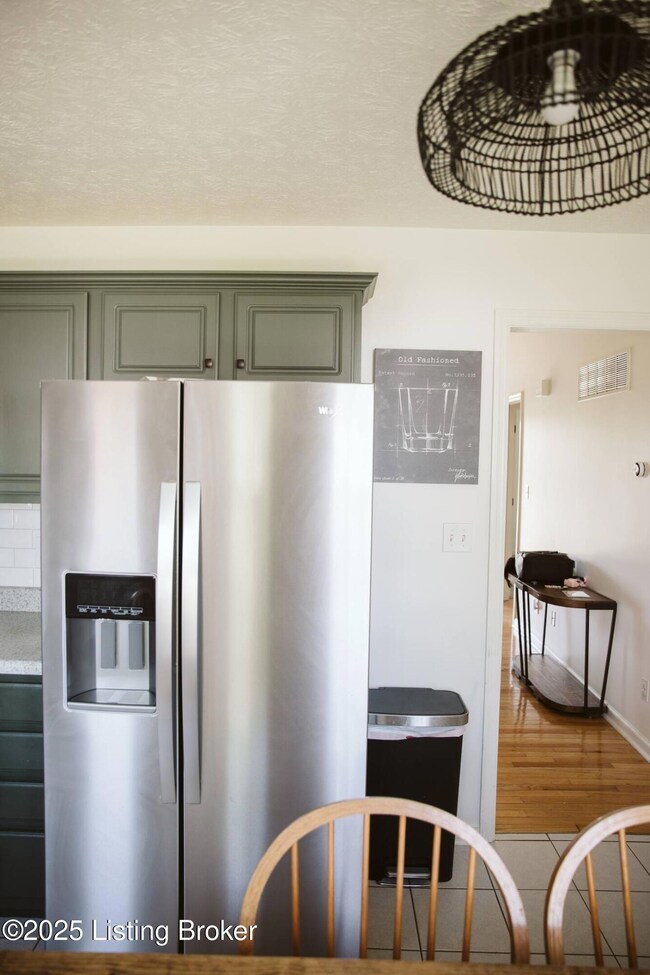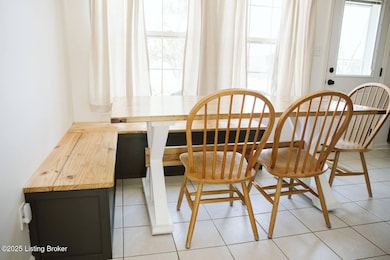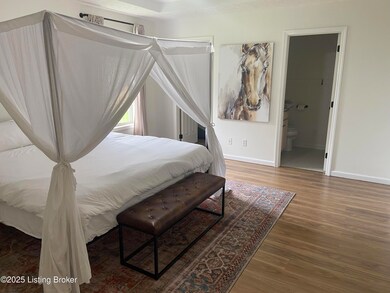
2076 Osprey Cove Shelbyville, KY 40065
Estimated payment $1,855/month
Highlights
- Deck
- Forced Air Heating and Cooling System
- Privacy Fence
- 2 Car Attached Garage
About This Home
Come see this 3 bed 2 bath brick ranch home in Osprey Cove neighborhood and you will quickly see all it has to offer. Step through the front door into the welcoming living space with vaulted ceilings and hardwood floors. It flows easily into the eat-in kitchen which boasts new appliances, an updated composite sink, and a new faucet. All bedrooms are generously sized with large closets and have new flooring and new ceiling fans. You will notice natural light pours into every room. Further comfort and convenience is afforded by the fully fenced backyard and attached 2 car garage. Also of note, the home is equipped with keyless entry and a Nest thermostat. This home is truly turnkey move-in ready because all the furnishings are included in the sales price -- Even the Grill on the Patio!
Home Details
Home Type
- Single Family
Est. Annual Taxes
- $2,047
Year Built
- Built in 2006
Parking
- 2 Car Attached Garage
- Driveway
Home Design
- Shingle Roof
Interior Spaces
- 1,300 Sq Ft Home
- 1-Story Property
- Crawl Space
Bedrooms and Bathrooms
- 3 Bedrooms
- 2 Full Bathrooms
Additional Features
- Deck
- Privacy Fence
- Forced Air Heating and Cooling System
Community Details
- Property has a Home Owners Association
- Osprey Cove Subdivision
Listing and Financial Details
- Legal Lot and Block 25 / Section II
- Assessor Parcel Number 051A-01-079
Map
Home Values in the Area
Average Home Value in this Area
Tax History
| Year | Tax Paid | Tax Assessment Tax Assessment Total Assessment is a certain percentage of the fair market value that is determined by local assessors to be the total taxable value of land and additions on the property. | Land | Improvement |
|---|---|---|---|---|
| 2024 | $2,047 | $155,000 | $0 | $0 |
| 2023 | $1,676 | $155,000 | $0 | $0 |
| 2022 | $1,684 | $155,000 | $0 | $0 |
| 2021 | $1,731 | $155,000 | $0 | $0 |
| 2020 | $1,736 | $155,000 | $0 | $0 |
| 2019 | $1,199 | $155,000 | $24,500 | $130,500 |
| 2018 | $1,172 | $145,000 | $24,500 | $120,500 |
| 2017 | $1,041 | $95,300 | $0 | $0 |
| 2016 | $1,039 | $132,900 | $0 | $0 |
| 2015 | $1,054 | $132,900 | $24,500 | $108,400 |
| 2014 | $1,054 | $132,900 | $24,500 | $108,400 |
| 2013 | $1,054 | $132,900 | $24,500 | $108,400 |
Property History
| Date | Event | Price | Change | Sq Ft Price |
|---|---|---|---|---|
| 05/28/2025 05/28/25 | For Sale | $300,000 | +93.5% | $231 / Sq Ft |
| 01/28/2019 01/28/19 | Sold | $155,000 | 0.0% | $119 / Sq Ft |
| 11/08/2018 11/08/18 | Pending | -- | -- | -- |
| 10/26/2018 10/26/18 | For Sale | $155,000 | -- | $119 / Sq Ft |
Purchase History
| Date | Type | Sale Price | Title Company |
|---|---|---|---|
| Warranty Deed | $155,000 | None Available | |
| Deed | $155,000 | None Available | |
| Deed | $132,900 | -- |
Mortgage History
| Date | Status | Loan Amount | Loan Type |
|---|---|---|---|
| Open | $35,838 | Credit Line Revolving | |
| Open | $176,796 | New Conventional | |
| Closed | $155,000 | USDA |
Similar Homes in Shelbyville, KY
Source: Metro Search (Greater Louisville Association of REALTORS®)
MLS Number: 1688001
APN: 051A-01-079
- 5047 Tealwood Dr
- 7099 Beamtree Dr
- 237 St Regis Dr
- 237 Saint Regis Dr
- 3055 Barlows Brook Rd
- 4028 Firestone Way
- 2092 Osprey Cove Ave
- 148 Clubhouse Dr
- 101 Exploration Path Unit 61A
- 106 Exploration Path
- 679 Ashbourne Dr
- 695 Ashbourne Dr
- 842 Abingdon Cir
- 411 Turnberry Ln
- lot 17 Forest View Ridge
- Lot 30 Beaver Pond Ridge
- 1253 Shepard Way
- 125 Gray Hill Ct
- 5018 Irwin Way
- 5022 Irwin Way


