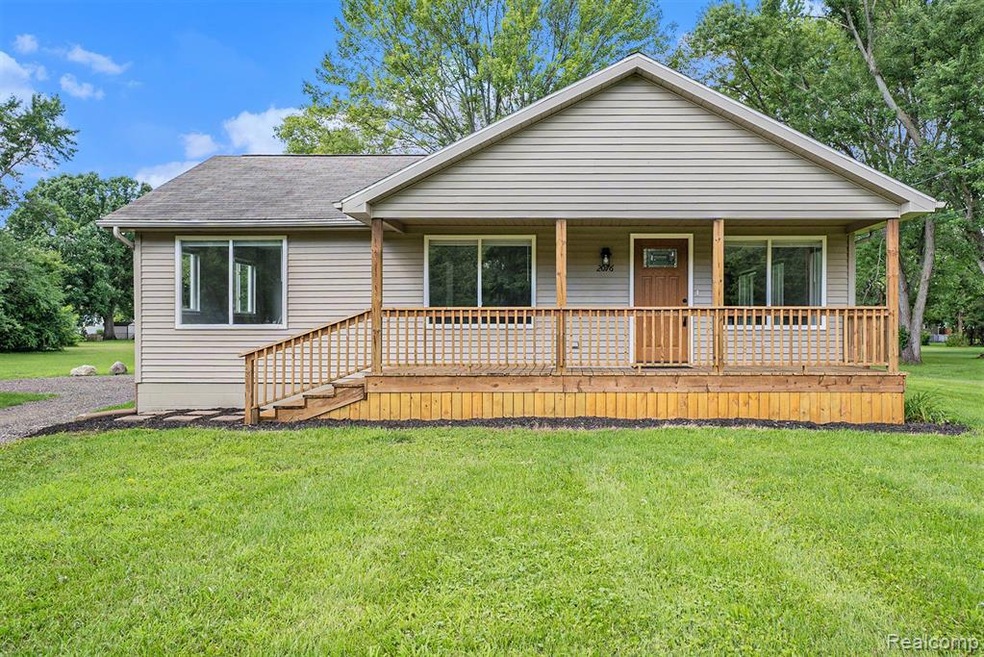
$169,900
- 4 Beds
- 2 Baths
- 1,440 Sq Ft
- 2134 Cherrywood Dr
- Burton, MI
Charming updated 4 bedroom 2 bath home in Atherton school district. Freshly remodeled, New furnace and water heater installed in 2024. New kitchen cabinets and flooring through out, Large driveway with deep two car garage. Fenced in back yard.
Charles Rogers Keller Williams First
