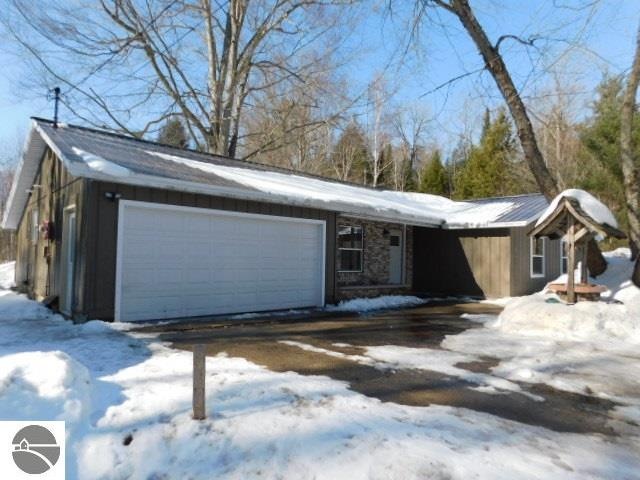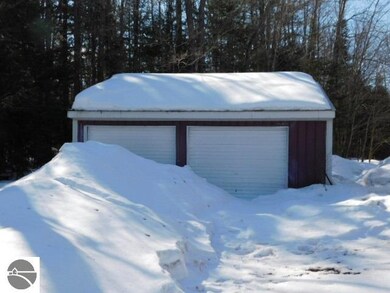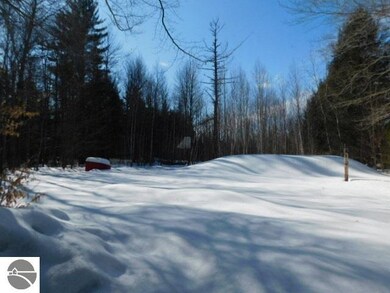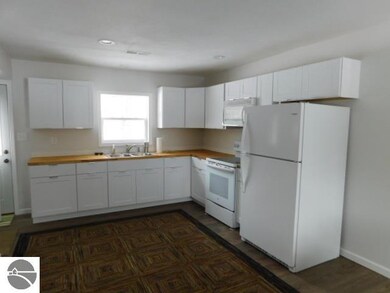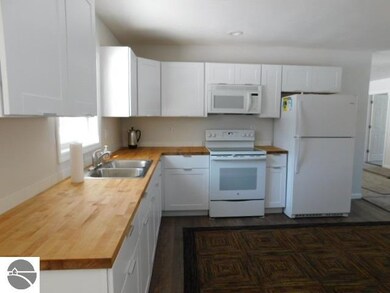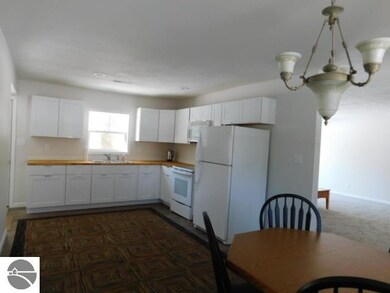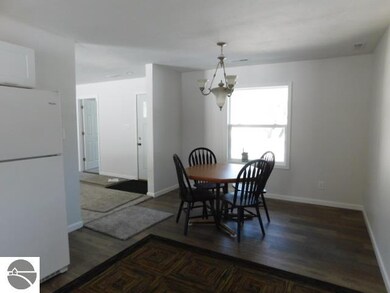
2076 Sigma Rd SE Kalkaska, MI 49646
Estimated Value: $208,914 - $283,000
Highlights
- Wooded Lot
- Pole Barn
- Forced Air Heating and Cooling System
- Ranch Style House
- 2 Car Attached Garage
- Patio
About This Home
As of April 2020REMODELED HOME ON 5 WOODED ACRES! Check this out, almost new everything - new electrical, heat, drywall, appliances, carpeting, you name it! Everything tastefully remodeled and ready for occupancy! Beautiful wooded setting for privacy, paved county maintained road, and wait - also includes an attached 18x22 garage plus a 24x24 pole barn! A great location near Mecum Road, Sunset Trail and thousands of acres of State land for hunting and recreational activities! A little of everything!!
Last Agent to Sell the Property
RE/MAX Bayshore License #6502115359 Listed on: 03/05/2020

Home Details
Home Type
- Single Family
Est. Annual Taxes
- $1,829
Year Built
- Built in 1965
Lot Details
- 5 Acre Lot
- Lot Dimensions are 173x1319x167x1319
- Level Lot
- Wooded Lot
- The community has rules related to zoning restrictions
Home Design
- 1,200 Sq Ft Home
- Ranch Style House
- Brick Exterior Construction
- Slab Foundation
- Fire Rated Drywall
- Frame Construction
- Metal Roof
- Vinyl Siding
Kitchen
- Oven or Range
- Microwave
- Dishwasher
Bedrooms and Bathrooms
- 3 Bedrooms
Parking
- 2 Car Attached Garage
- Garage Door Opener
- Gravel Driveway
Outdoor Features
- Patio
- Pole Barn
Utilities
- Forced Air Heating and Cooling System
- Well
Ownership History
Purchase Details
Home Financials for this Owner
Home Financials are based on the most recent Mortgage that was taken out on this home.Purchase Details
Home Financials for this Owner
Home Financials are based on the most recent Mortgage that was taken out on this home.Similar Homes in Kalkaska, MI
Home Values in the Area
Average Home Value in this Area
Purchase History
| Date | Buyer | Sale Price | Title Company |
|---|---|---|---|
| Foor Kyle | $152,000 | None Available | |
| Comai Michael D | $39,500 | -- |
Mortgage History
| Date | Status | Borrower | Loan Amount |
|---|---|---|---|
| Open | Foor Kyle | $147,440 | |
| Previous Owner | Mckillop Gail M | $5,324 |
Property History
| Date | Event | Price | Change | Sq Ft Price |
|---|---|---|---|---|
| 04/10/2020 04/10/20 | Sold | $152,000 | +2.1% | $127 / Sq Ft |
| 03/05/2020 03/05/20 | For Sale | $148,900 | +277.0% | $124 / Sq Ft |
| 02/26/2019 02/26/19 | Sold | $39,500 | -1.0% | $22 / Sq Ft |
| 02/21/2019 02/21/19 | Pending | -- | -- | -- |
| 02/12/2019 02/12/19 | For Sale | $39,900 | 0.0% | $22 / Sq Ft |
| 01/26/2018 01/26/18 | Pending | -- | -- | -- |
| 01/09/2018 01/09/18 | For Sale | $39,900 | -- | $22 / Sq Ft |
Tax History Compared to Growth
Tax History
| Year | Tax Paid | Tax Assessment Tax Assessment Total Assessment is a certain percentage of the fair market value that is determined by local assessors to be the total taxable value of land and additions on the property. | Land | Improvement |
|---|---|---|---|---|
| 2024 | $1,829 | $75,400 | $0 | $0 |
| 2023 | $1,938 | $74,100 | $0 | $0 |
| 2022 | $1,416 | $78,500 | $0 | $0 |
| 2021 | $521 | $78,100 | $0 | $0 |
| 2020 | $2,535 | $58,700 | $0 | $0 |
| 2019 | $257 | $45,100 | $0 | $0 |
| 2018 | $958 | $40,200 | $0 | $0 |
| 2016 | $934 | $50,300 | $0 | $0 |
| 2015 | -- | $42,100 | $0 | $0 |
| 2014 | -- | $41,700 | $0 | $0 |
Agents Affiliated with this Home
-
Sandy Gunning

Seller's Agent in 2020
Sandy Gunning
RE/MAX Michigan
(231) 620-0160
138 Total Sales
-
Sally Roeser

Buyer's Agent in 2020
Sally Roeser
Key Realty One-TC
(231) 499-5075
48 Total Sales
-
Cynthia Payton-Hines

Seller's Agent in 2019
Cynthia Payton-Hines
Lynn & Associates
(810) 252-0073
81 Total Sales
-
N
Buyer's Agent in 2019
Non Participant
Non Realcomp Office
-
U
Buyer's Agent in 2019
Unidentified Agent
Unidentified Office
Map
Source: Northern Great Lakes REALTORS® MLS
MLS Number: 1872641
APN: 009-005-002-10
- 3110 Sigma Rd SE
- 1645 Riley Rd SE
- 979 Sunset Ln NE
- 4255 Spencer Rd SE
- 1621 Baker Rd NE
- 1912 Rosenburg Rd NE
- 0000 V/L "C" Grass Lake Rd Unit C
- 0000 V/L "D" Grass Lake Rd
- 714 Saunders Rd
- 2253 Darke Rd
- 0 Darragh Rd NE
- 2639 Kettle Lake Rd NE
- 1295 Wa-Ba-tesse Dr
- TBD Myers Rd NE
- 5203 Myers Rd NE
- 10735 Black Bear Rd NE
- 3474 Lost Lake Rd
- 6149 North Trail SE
- 730 Cool Rd SE
- 0 Big Bear Trail NE
- 2076 Sigma Rd SE Unit Bldg-Unit
- 2076 Sigma Rd SE
- 2041 Sigma Rd SE
- 2089 Sigma Rd SE
- 2174 Sigma Rd SE
- 2120 Sigma Rd SE
- 2260 Sigma Rd SE
- 1803 Sigma Rd SE
- 1885 Sigma Rd SE
- 1767 Sigma Rd SE
- 1757 Sigma Rd SE
- 1720 Sigma Rd SE
- 1681 Sigma Rd SE
- 1660 Sigma Rd SE
- 1656 Sigma Rd SE
- 1646 Sigma Rd SE
- 2535 Sigma Rd SE
- 0 SE Tagalder Trail
- 2063 N Sharon Rd SE
- 00 Tagalder Dr
