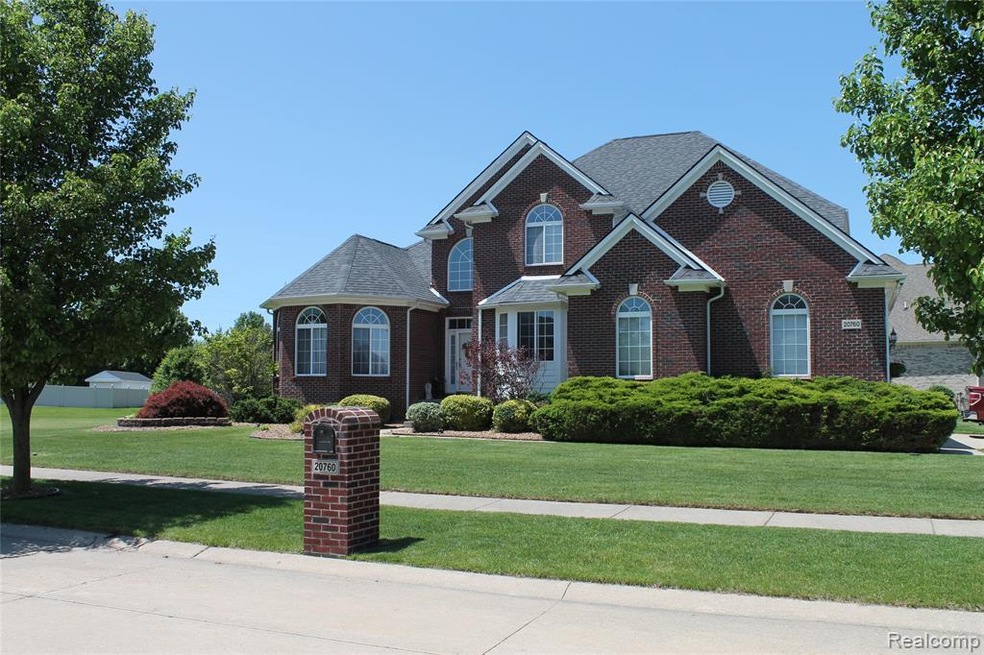
$468,000
- 5 Beds
- 2.5 Baths
- 2,387 Sq Ft
- 27557 Bredow Ave
- Romulus, MI
*HURON TWP* (WOODHAVEN-BROWNSTOWN SCOOLS)Discover the perfect blend of comfort and convenience in this updated 5 bedroom, 2 and a half bathroom home nestled on a sprawling 1.7 acre lot. With two spacious living areas, there's ample room for family gatherings and entertaining guests.This charming property boasts modern amenities, including a whole house generator for added peace of
Seth Harvell Brookstone, Realtors LLC
