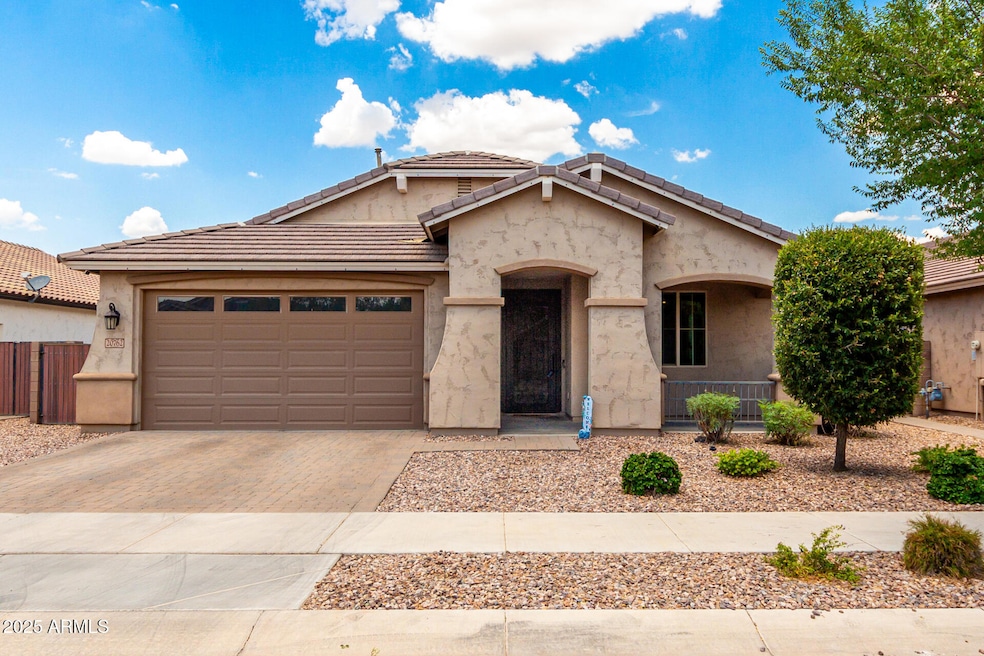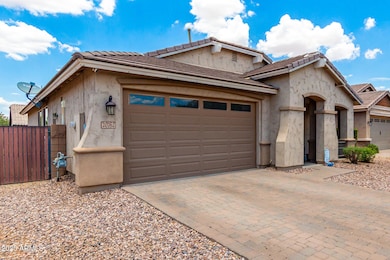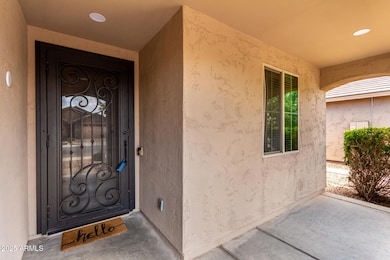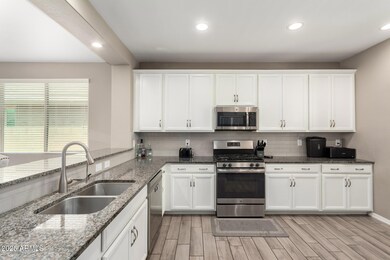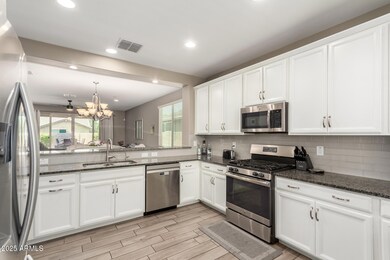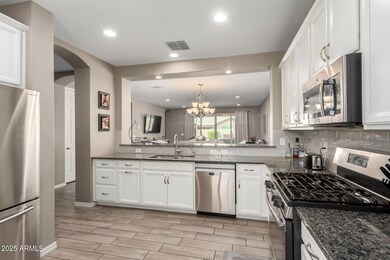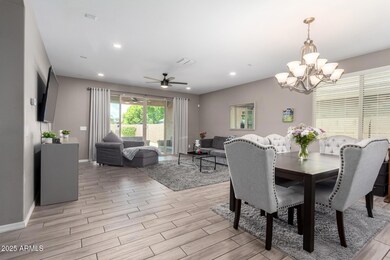20762 E Canary Way Queen Creek, AZ 85142
Estimated payment $2,845/month
Highlights
- Granite Countertops
- Covered Patio or Porch
- Dual Vanity Sinks in Primary Bathroom
- Jack Barnes Elementary School Rated A-
- Double Pane Windows
- Community Playground
About This Home
Perfect for first-time buyers! This move-in ready 3BR/2BA single-level home is only 7 years old, & offers the perfect blend of comfort, style, and functionality. Step inside through a decorative iron security door to wood-look tile flooring throughout. The open kitchen features upgraded white cabinetry, granite countertops, stainless steel appliances, and a great room layout ideal for entertaining. Split floor plan offers privacy and spacious secondary bedrooms. Recent updates include enhanced electrical and a new A/C unit in the garage- perfect for a home gym, workshop, or extra storage. Relax in your backyard oasis with an extended paver patio. Just minutes from shopping, dining, and entertainment in the heart of Queen Creek!
Home Details
Home Type
- Single Family
Est. Annual Taxes
- $1,954
Year Built
- Built in 2016
Lot Details
- 6,325 Sq Ft Lot
- Desert faces the front of the property
- Block Wall Fence
- Front and Back Yard Sprinklers
- Grass Covered Lot
HOA Fees
- $165 Monthly HOA Fees
Parking
- 2 Car Garage
Home Design
- Wood Frame Construction
- Tile Roof
- Concrete Roof
- Stucco
Interior Spaces
- 1,595 Sq Ft Home
- 1-Story Property
- Ceiling height of 9 feet or more
- Double Pane Windows
- Washer and Dryer Hookup
Kitchen
- Gas Cooktop
- Built-In Microwave
- Granite Countertops
Flooring
- Carpet
- Tile
Bedrooms and Bathrooms
- 3 Bedrooms
- Primary Bathroom is a Full Bathroom
- 2 Bathrooms
- Dual Vanity Sinks in Primary Bathroom
- Bathtub With Separate Shower Stall
Schools
- Jack Barnes Elementary School
- Queen Creek Junior High School
- Queen Creek High School
Utilities
- Central Air
- Heating System Uses Natural Gas
- Cable TV Available
Additional Features
- North or South Exposure
- Covered Patio or Porch
Listing and Financial Details
- Tax Lot 19
- Assessor Parcel Number 314-10-019
Community Details
Overview
- Association fees include ground maintenance
- Trestle Association, Phone Number (480) 422-0888
- Built by Fulton Homes
- Fulton Homes At Queen Creek Station Parcel 1 Subdivision
Recreation
- Community Playground
Map
Home Values in the Area
Average Home Value in this Area
Tax History
| Year | Tax Paid | Tax Assessment Tax Assessment Total Assessment is a certain percentage of the fair market value that is determined by local assessors to be the total taxable value of land and additions on the property. | Land | Improvement |
|---|---|---|---|---|
| 2025 | $1,874 | $21,009 | -- | -- |
| 2024 | $2,000 | $20,009 | -- | -- |
| 2023 | $2,000 | $36,500 | $7,300 | $29,200 |
| 2022 | $2,091 | $28,310 | $5,660 | $22,650 |
| 2021 | $2,166 | $26,030 | $5,200 | $20,830 |
| 2020 | $2,045 | $24,060 | $4,810 | $19,250 |
| 2019 | $2,032 | $21,650 | $4,330 | $17,320 |
| 2018 | $1,888 | $20,680 | $4,130 | $16,550 |
| 2017 | $1,776 | $18,960 | $3,790 | $15,170 |
| 2016 | $669 | $6,360 | $6,360 | $0 |
Property History
| Date | Event | Price | List to Sale | Price per Sq Ft | Prior Sale |
|---|---|---|---|---|---|
| 10/09/2025 10/09/25 | Price Changed | $480,000 | -3.8% | $301 / Sq Ft | |
| 09/30/2025 09/30/25 | Price Changed | $499,000 | -2.9% | $313 / Sq Ft | |
| 09/03/2025 09/03/25 | Price Changed | $514,000 | -1.0% | $322 / Sq Ft | |
| 07/10/2025 07/10/25 | For Sale | $519,000 | +16.1% | $325 / Sq Ft | |
| 09/30/2021 09/30/21 | Sold | $447,000 | +2.8% | $280 / Sq Ft | View Prior Sale |
| 09/10/2021 09/10/21 | Pending | -- | -- | -- | |
| 09/06/2021 09/06/21 | Price Changed | $435,000 | -5.4% | $273 / Sq Ft | |
| 08/27/2021 08/27/21 | For Sale | $460,000 | -- | $288 / Sq Ft |
Purchase History
| Date | Type | Sale Price | Title Company |
|---|---|---|---|
| Warranty Deed | $447,000 | Security Title Agency Inc | |
| Interfamily Deed Transfer | -- | First American Title Ins Co | |
| Special Warranty Deed | $266,009 | First American Title Ins Co | |
| Cash Sale Deed | $65,173 | First American Title Ins Co |
Mortgage History
| Date | Status | Loan Amount | Loan Type |
|---|---|---|---|
| Open | $424,650 | New Conventional | |
| Previous Owner | $261,190 | FHA |
Source: Arizona Regional Multiple Listing Service (ARMLS)
MLS Number: 6890698
APN: 314-10-019
- 20729 E Canary Way
- 20948 E Arrowhead Trail
- 19436 S 208th Place
- 20931 E Cattle Dr
- Plan 2849 at The Enclaves at Sonrisa
- Plan 2586 at The Enclaves at Sonrisa
- Plan 2188 Modeled at The Enclaves at Sonrisa
- Plan 1888 at The Enclaves at Sonrisa
- Plan 2667 Modeled at The Enclaves at Sonrisa
- Plan 1621 Modeled at The Enclaves at Sonrisa
- 21062 E Arrowhead Trail
- 21086 E Arrowhead Trail
- 20852 E Kingbird Dr
- 21189 E Raven Dr
- 20320 E Canary Way
- 21184 E Mayberry Rd
- 20904 E Swan Dr
- 20873 E Seagull Dr
- 19466 S 212th Place
- 20969 E Saddle Way
- 20673 E Canary Way
- 20840 E Reins Rd
- 21110 E Canary Way
- 20588 S Ellsworth Rd
- 21357 E Macaw Dr
- 21382 E Lords Ct
- 20954 E Camacho Rd
- 19894 E Strawberry Dr
- 20934 E Ocotillo Rd
- 20419 E Rosa Rd
- 20450 E Ocotillo Rd
- 19675 E Oriole Way
- 19699 E Apricot Ln
- 21837 E Bonanza Ct
- 22280 S 209th Way
- 21090 E Munoz St
- 22280 S 209th Way Unit 1
- 22280 S 209th Way Unit 2
- 22280 S 209th Way Unit 3
- 21142 E Duncan St
