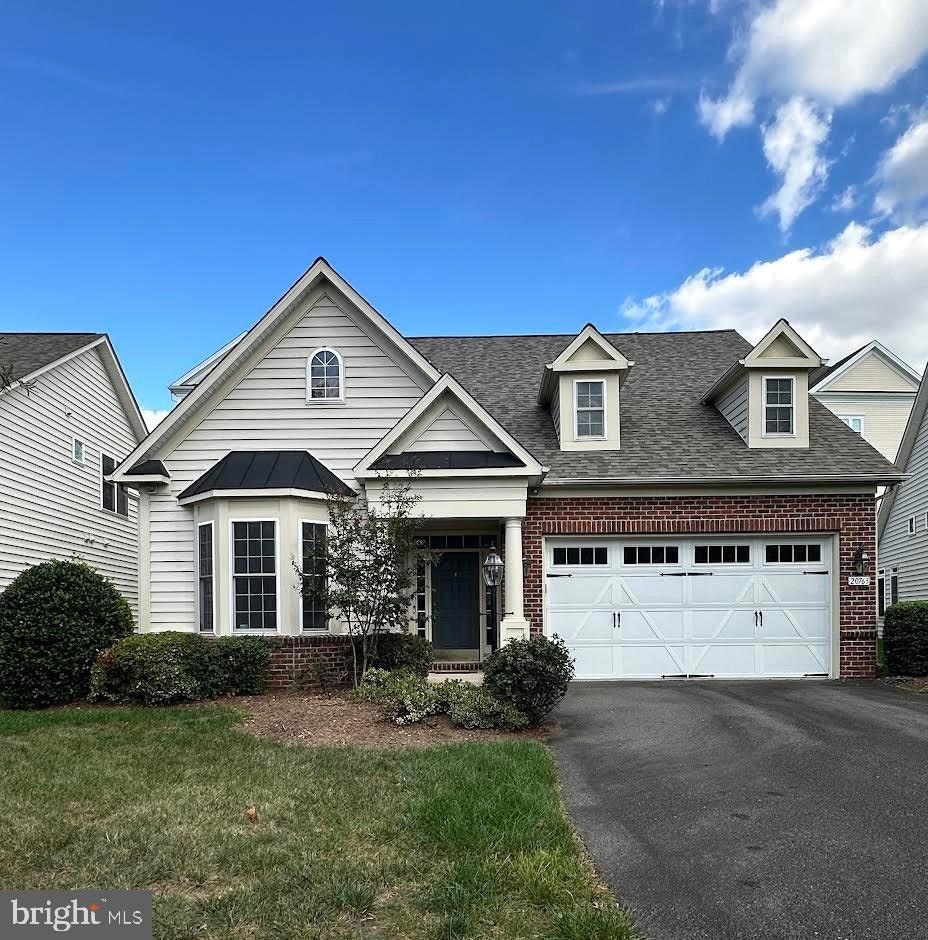20763 Crescent Pointe Place Ashburn, VA 20147
Estimated payment $5,574/month
Highlights
- Popular Property
- Active Adult
- Gated Community
- Fitness Center
- Gourmet Kitchen
- Open Floorplan
About This Home
Downsizing doesn’t mean compromising!
Welcome to this beautifully maintained home in the sought-after 55+ active adult community of Potomac Green in Ashburn, VA! This residence offers the perfect blend of comfort and modern updates, making it move-in ready.
Upgrades include gleaming hardwood floors throughout, built-in closet organizers, and upgraded granite counters in both the kitchen and bathrooms. Thoughtful touches like custom lighting, a new roof, and newer appliances (refrigerator and microwave) add both style and peace of mind. A sprinkler system, yard maintenance completes the package, offering ease of maintenance.
Enjoy the lifestyle you’ve been waiting for—well-designed living spaces, low-maintenance living, and a vibrant community setting. This is the perfect opportunity to downsize, retaining the feel of a single family home. while making it a true active community with all the amenities offered!
Listing Agent
(703) 346-5587 lorrainearora@gmail.com Berkshire Hathaway HomeServices PenFed Realty License #BR200200964 Listed on: 10/03/2025

Co-Listing Agent
(703) 994-6438 rohit.arora@penfedrealty.com Berkshire Hathaway HomeServices PenFed Realty
Home Details
Home Type
- Single Family
Est. Annual Taxes
- $6,881
Year Built
- Built in 2007 | Remodeled in 2024
Lot Details
- 6,098 Sq Ft Lot
- Sprinkler System
- Property is zoned PDAAAR
HOA Fees
- $318 Monthly HOA Fees
Parking
- 2 Car Attached Garage
- 2 Driveway Spaces
- Front Facing Garage
- Garage Door Opener
Home Design
- Cape Cod Architecture
- Slab Foundation
- Masonry
Interior Spaces
- 2,810 Sq Ft Home
- Property has 2 Levels
- Open Floorplan
- Built-In Features
- Crown Molding
- Ceiling Fan
- Recessed Lighting
- Fireplace Mantel
- Gas Fireplace
- Family Room Overlook on Second Floor
- Combination Dining and Living Room
Kitchen
- Gourmet Kitchen
- Breakfast Area or Nook
- Double Self-Cleaning Oven
- Gas Oven or Range
- Built-In Range
- Built-In Microwave
- Extra Refrigerator or Freezer
- ENERGY STAR Qualified Refrigerator
- Ice Maker
- Dishwasher
- Stainless Steel Appliances
- Kitchen Island
- Upgraded Countertops
- Disposal
Flooring
- Wood
- Carpet
Bedrooms and Bathrooms
- Walk-In Closet
- Hydromassage or Jetted Bathtub
- Walk-in Shower
Laundry
- Front Loading Dryer
- Front Loading Washer
Accessible Home Design
- Level Entry For Accessibility
Utilities
- Forced Air Heating and Cooling System
- Humidifier
- Programmable Thermostat
- Natural Gas Water Heater
Listing and Financial Details
- Coming Soon on 10/9/25
- Tax Lot 692
- Assessor Parcel Number 058287509000
Community Details
Overview
- Active Adult
- $618 Capital Contribution Fee
- Association fees include common area maintenance, lawn maintenance, pool(s), recreation facility, reserve funds, security gate
- $50 Other One-Time Fees
- Active Adult | Residents must be 55 or older
- Potomac Green HOA
- Built by Del Webb
- Potomac Green Subdivision, Vance Floorplan
- Property Manager
Amenities
- Common Area
- Clubhouse
- Billiard Room
- Community Center
- Party Room
Recreation
- Tennis Courts
- Fitness Center
- Community Indoor Pool
- Jogging Path
Security
- Gated Community
Map
Home Values in the Area
Average Home Value in this Area
Tax History
| Year | Tax Paid | Tax Assessment Tax Assessment Total Assessment is a certain percentage of the fair market value that is determined by local assessors to be the total taxable value of land and additions on the property. | Land | Improvement |
|---|---|---|---|---|
| 2025 | $6,882 | $854,870 | $279,900 | $574,970 |
| 2024 | $6,670 | $771,150 | $239,900 | $531,250 |
| 2023 | $6,587 | $752,770 | $239,900 | $512,870 |
| 2022 | $6,777 | $761,510 | $219,900 | $541,610 |
| 2021 | $5,893 | $601,300 | $199,900 | $401,400 |
| 2020 | $6,164 | $595,600 | $179,900 | $415,700 |
| 2019 | $6,154 | $588,930 | $179,900 | $409,030 |
| 2018 | $6,257 | $576,680 | $159,700 | $416,980 |
| 2017 | $6,386 | $567,610 | $159,700 | $407,910 |
| 2016 | $6,376 | $556,860 | $0 | $0 |
| 2015 | $6,319 | $397,030 | $0 | $397,030 |
| 2014 | $6,059 | $364,900 | $0 | $364,900 |
Purchase History
| Date | Type | Sale Price | Title Company |
|---|---|---|---|
| Gift Deed | -- | None Available | |
| Special Warranty Deed | $550,150 | -- |
Mortgage History
| Date | Status | Loan Amount | Loan Type |
|---|---|---|---|
| Previous Owner | $330,000 | New Conventional |
Source: Bright MLS
MLS Number: VALO2108302
APN: 058-28-7509
- 20759 Crescent Pointe Place
- 20515 Little Creek Terrace Unit 103
- 20620 Hope Spring Terrace Unit 201
- 44516 Blueridge Meadows Dr
- 44484 Blueridge Meadows Dr
- 44461 Blueridge Meadows Dr
- 44444 Oakmont Manor Square
- 20754 Adams Mill Place
- 20831 Adams Mill Place
- 44397 Adare Manor Square
- 44611 Wellsboro Dr
- 44357 Sunset Maple Dr
- 44362 Cedar Heights Dr
- 20885 Conesus Square
- 44750 Tiverton Square
- 44852 Tiverton Square
- 44774 Tiverton Square
- 44667 Provincetown Dr
- 20396 Roslindale Dr
- 20305 Savin Hill Dr
- 20640 Hope Spring Terrace Unit 104
- 20610 Holyoke Dr
- 20667 Golden Ridge Dr
- 44692 Collingdale Terrace
- 20649 Duxbury Terrace
- 20792 Exchange St
- 20532 Milbridge Terrace
- 44750 Tiverton Square
- 20508 Milbridge Terrace
- 44782 Tiverton Square
- 20875 Killawog Terrace
- 44486 Potter Terrace
- 44463 Potter Terrace
- 20947 Colecroft Square
- 20931 Killawog Terrace
- 20364 Newfoundland Square
- 44343 Silkworth Terrace
- 20961 Duryea Terrace
- 44210 Shady Glen Terrace
- 21030 Lowry Park Terrace
