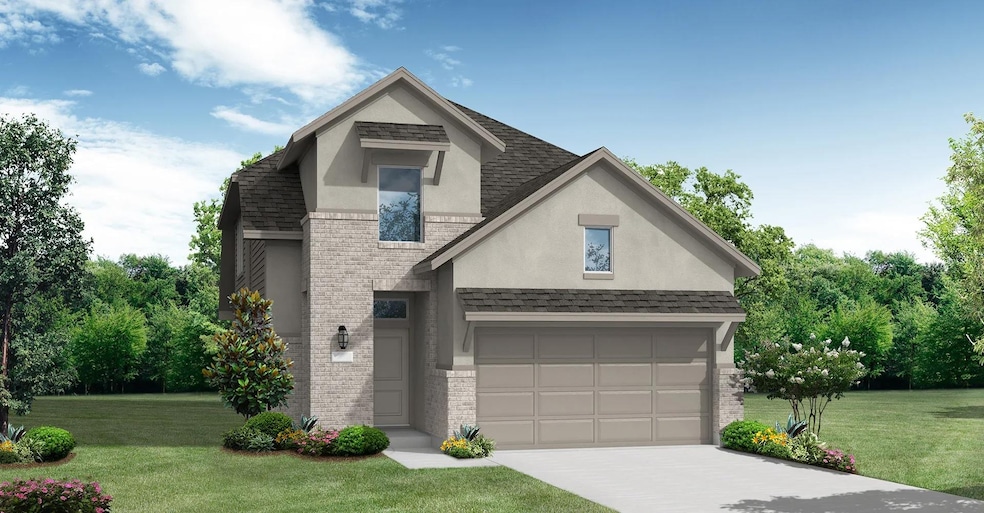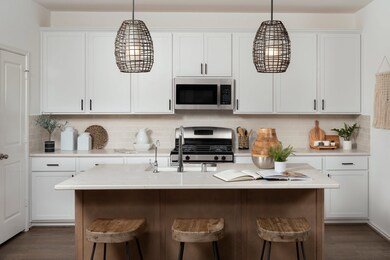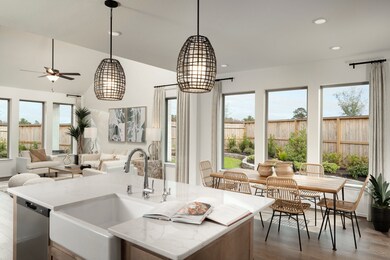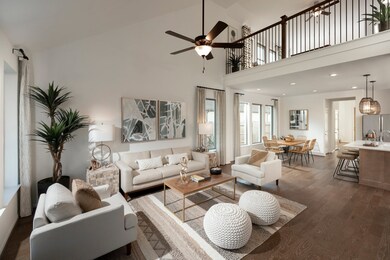
20763 Sunseed Dr Richmond, TX 77407
Grand Mission NeighborhoodEstimated payment $2,845/month
Highlights
- New Construction
- Clubhouse
- Soccer Field
- Community Lake
- Community Pool
- Park
About This Home
Experience the grandeur of this stunning 2-story home from the moment you enter the foyer, featuring soaring ceilings and a sleek metal baluster staircase. The gourmet kitchen showcases beautiful cabinetry, granite countertops, and an oversized island, all complementing the home's open-concept design. Elegant vinyl plank flooring extends throughout the home. The spacious bedroom suite includes a bow window and a private bath with a separate shower and tub. A secondary bedroom with a full bath on the main floor is perfect for guests. Upstairs, a large game room overlooks the great room below. Step outside to a backyard designed for entertaining, BBQs, and relaxing with family. Contact us today to schedule a visit! *Photos and Virtual Tours may be of the same home plan located in a different neighborhood. Features and elevations may vary.
Home Details
Home Type
- Single Family
Parking
- 2 Car Garage
Home Design
- New Construction
- Quick Move-In Home
- Progreso Plan
Interior Spaces
- 2,098 Sq Ft Home
- 2-Story Property
Bedrooms and Bathrooms
- 4 Bedrooms
- 3 Full Bathrooms
Community Details
Overview
- Nearing Closeout
- Built by Coventry Homes
- Grand Mission Estates Subdivision
- Community Lake
Amenities
- Clubhouse
- Community Center
Recreation
- Soccer Field
- Community Basketball Court
- Community Playground
- Community Pool
- Park
- Trails
Sales Office
- 8418 Terrace Valley Circle
- Richmond, TX 77407
- 713-597-5881
- Builder Spec Website
Office Hours
- Mon - Thu & Sat: 10am - 6pm; Fri & Sun: 12pm - 6pm
Map
Similar Homes in Richmond, TX
Home Values in the Area
Average Home Value in this Area
Property History
| Date | Event | Price | Change | Sq Ft Price |
|---|---|---|---|---|
| 05/14/2025 05/14/25 | For Sale | $527,339 | -- | $251 / Sq Ft |
- 8926 Field Daisy Ct
- 8922 Field Daisy Ct
- 8914 Field Daisy Ct
- 8427 Terrace Valley Cir
- 8518 Catlina Manor Ln
- 8522 Catlina Manor Ln
- 8426 Kari Bend Cir
- 8014 Clearwater Glen Ct
- 8007 Clearwater Glen Ct
- 19727 Lakeside Pointe Ct
- 19606 Blair Orchard Ln
- 19706 Terrazza Lake Ln
- 19823 Sonterra Ln
- 21607 Blue Sapphire Ct
- 19703 Lakeside Pointe Ct
- 8719 Seguin Cove Ln
- 8826 Houston Falls Ln
- 7822 Taronga Ln
- 19647 Travis Cannon Ln
- 19714 Terrace Cliff Ct
- 7834 Lago River Ln
- 19619 Blair Orchard Ln
- 19715 Terrazza Lake Ln
- 19714 Terrazza Lake Ln
- 21607 Blue Sapphire Ct
- 19631 Travis Cannon Ln
- 8807 Seguin Cove Ln
- 20202 Windcrest Colony Trail
- 19915 Juniper Berry Dr
- 6011 Baldwin Elm St
- 20107 Parker Bend Ln
- 20218 Laila Manor Ln
- 20231 Moonlight Falls Ct
- 20222 Neals Rose Ln
- 20111 Brookwood Hollow
- 9022 Kerry Prairie Ln
- 5822 Camelia Evergreen Ln
- 8918 Hartford River Ln
- 8919 Oak Ivy Ln
- 8910 Oak Ivy Ln






