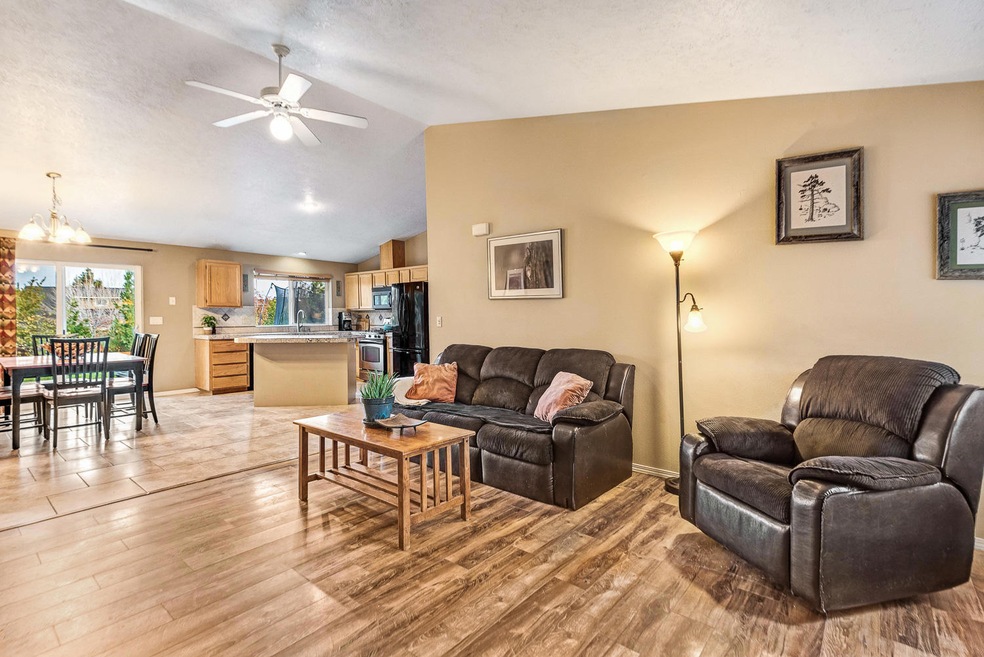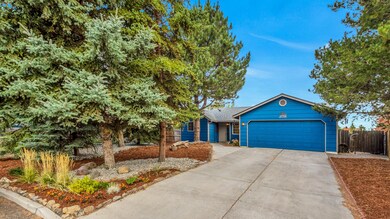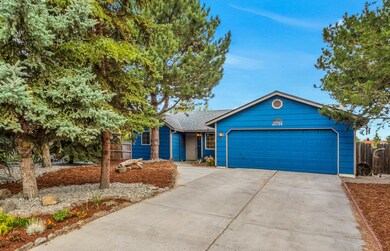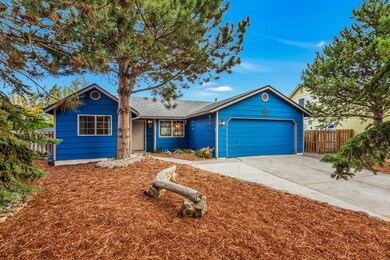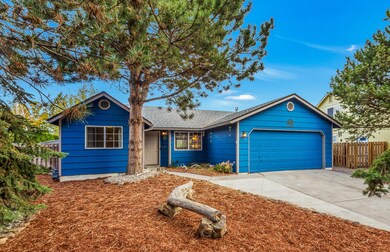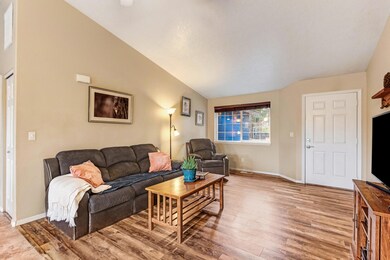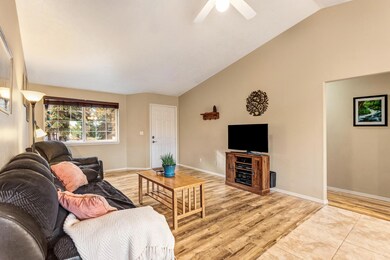
20764 Gallop Rd Bend, OR 97701
Boyd Acres NeighborhoodHighlights
- RV Access or Parking
- Territorial View
- Ranch Style House
- Open Floorplan
- Vaulted Ceiling
- Engineered Wood Flooring
About This Home
As of June 2024Fantastic single level on a huge lot, with vaulted ceilings in great room and kitchen. 2 car garage, RV parking accessed from back of property, off Morningstar. Great separation between master and the other bedrooms. Sellers have sprinklers in the backyard but have never used them.
Last Agent to Sell the Property
Bend Premier Real Estate LLC Brokerage Phone: 541-233-6922 License #201101121 Listed on: 10/29/2020

Co-Listed By
Kacey Taylor
Bend Premier Real Estate LLC Brokerage Phone: 541-233-6922 License #200310004
Home Details
Home Type
- Single Family
Est. Annual Taxes
- $2,556
Year Built
- Built in 1995
Lot Details
- 10,454 Sq Ft Lot
- Fenced
- Landscaped
- Backyard Sprinklers
- Sprinklers on Timer
- Property is zoned RS, RS
HOA Fees
- $13 Monthly HOA Fees
Parking
- 2 Car Attached Garage
- Garage Door Opener
- RV Access or Parking
Home Design
- Ranch Style House
- Cottage
- Stem Wall Foundation
- Frame Construction
- Composition Roof
Interior Spaces
- 1,307 Sq Ft Home
- Open Floorplan
- Vaulted Ceiling
- Double Pane Windows
- Vinyl Clad Windows
- Great Room
- Territorial Views
- Laundry Room
Kitchen
- Eat-In Kitchen
- Range<<rangeHoodToken>>
- <<microwave>>
- Dishwasher
- Kitchen Island
- Tile Countertops
- Disposal
Flooring
- Engineered Wood
- Carpet
- Tile
Bedrooms and Bathrooms
- 3 Bedrooms
- Walk-In Closet
- 2 Full Bathrooms
- <<tubWithShowerToken>>
Home Security
- Carbon Monoxide Detectors
- Fire and Smoke Detector
Schools
- Lava Ridge Elementary School
- Sky View Middle School
- Mountain View Sr High School
Utilities
- No Cooling
- Forced Air Heating System
- Heating System Uses Natural Gas
Listing and Financial Details
- Exclusions: refrigerator
- Tax Lot 10
- Assessor Parcel Number 187100
Community Details
Overview
- Wishing Well Subdivision
Recreation
- Snow Removal
Ownership History
Purchase Details
Home Financials for this Owner
Home Financials are based on the most recent Mortgage that was taken out on this home.Purchase Details
Home Financials for this Owner
Home Financials are based on the most recent Mortgage that was taken out on this home.Purchase Details
Home Financials for this Owner
Home Financials are based on the most recent Mortgage that was taken out on this home.Purchase Details
Home Financials for this Owner
Home Financials are based on the most recent Mortgage that was taken out on this home.Similar Homes in Bend, OR
Home Values in the Area
Average Home Value in this Area
Purchase History
| Date | Type | Sale Price | Title Company |
|---|---|---|---|
| Warranty Deed | $614,900 | First American Title | |
| Warranty Deed | $420,000 | Western Title & Escrow | |
| Warranty Deed | $225,000 | First American Title | |
| Interfamily Deed Transfer | -- | Deschutes County Title Co |
Mortgage History
| Date | Status | Loan Amount | Loan Type |
|---|---|---|---|
| Previous Owner | $50,000 | Credit Line Revolving | |
| Previous Owner | $378,000 | New Conventional | |
| Previous Owner | $85,315 | Credit Line Revolving | |
| Previous Owner | $180,000 | New Conventional | |
| Previous Owner | $160,000 | New Conventional |
Property History
| Date | Event | Price | Change | Sq Ft Price |
|---|---|---|---|---|
| 06/24/2024 06/24/24 | Sold | $614,900 | 0.0% | $470 / Sq Ft |
| 05/27/2024 05/27/24 | Pending | -- | -- | -- |
| 05/23/2024 05/23/24 | For Sale | $614,900 | +46.4% | $470 / Sq Ft |
| 12/03/2020 12/03/20 | Sold | $420,000 | +16.7% | $321 / Sq Ft |
| 11/02/2020 11/02/20 | Pending | -- | -- | -- |
| 10/29/2020 10/29/20 | For Sale | $359,900 | +60.0% | $275 / Sq Ft |
| 12/23/2014 12/23/14 | Sold | $225,000 | 0.0% | $172 / Sq Ft |
| 11/17/2014 11/17/14 | Pending | -- | -- | -- |
| 11/14/2014 11/14/14 | For Sale | $225,000 | -- | $172 / Sq Ft |
Tax History Compared to Growth
Tax History
| Year | Tax Paid | Tax Assessment Tax Assessment Total Assessment is a certain percentage of the fair market value that is determined by local assessors to be the total taxable value of land and additions on the property. | Land | Improvement |
|---|---|---|---|---|
| 2024 | $3,111 | $185,780 | -- | -- |
| 2023 | $2,884 | $180,370 | $0 | $0 |
| 2022 | $2,690 | $170,020 | $0 | $0 |
| 2021 | $2,694 | $165,070 | $0 | $0 |
| 2020 | $2,556 | $165,070 | $0 | $0 |
| 2019 | $2,485 | $160,270 | $0 | $0 |
| 2018 | $2,415 | $155,610 | $0 | $0 |
| 2017 | $2,344 | $151,080 | $0 | $0 |
| 2016 | $2,236 | $146,680 | $0 | $0 |
| 2015 | $2,174 | $142,410 | $0 | $0 |
| 2014 | $2,110 | $138,270 | $0 | $0 |
Agents Affiliated with this Home
-
Jacqueline Sebulsky
J
Seller's Agent in 2024
Jacqueline Sebulsky
Cascade Hasson SIR
(541) 383-7600
12 in this area
164 Total Sales
-
Michele Anderson
M
Seller Co-Listing Agent in 2024
Michele Anderson
Cascade Hasson SIR
(541) 383-7600
11 in this area
166 Total Sales
-
Bill Kammerer
B
Buyer's Agent in 2024
Bill Kammerer
Windermere Realty Trust
(541) 389-7915
1 in this area
17 Total Sales
-
Rachel Greenwald-Rhoads

Seller's Agent in 2020
Rachel Greenwald-Rhoads
Bend Premier Real Estate LLC
(541) 233-6922
20 in this area
189 Total Sales
-
K
Seller Co-Listing Agent in 2020
Kacey Taylor
Bend Premier Real Estate LLC
-
Chamese Christianson
C
Seller's Agent in 2014
Chamese Christianson
Legacy Realty LLC
(541) 504-9000
1 in this area
155 Total Sales
Map
Source: Oregon Datashare
MLS Number: 220111723
APN: 187100
- 20781 Amber Way
- 63270 Carly Ln
- 63234 Carly Ln
- 63237 Carly Ln
- 63245 Carly Ln
- 63254 Carly Ln
- 63258 Carly Ln
- 63261 Carly Ln
- 63266 Carly Ln
- 63300 NE Peale St
- 63300 NE Peale St
- 63300 NE Peale St
- 63300 NE Peale St
- 63300 NE Peale St
- 63300 NE Peale St
- 63300 NE Peale St
- 63300 NE Peale St
- 63278 Carly Ln
- 63383 NE Carly Ln
- 63274 Carly Ln
