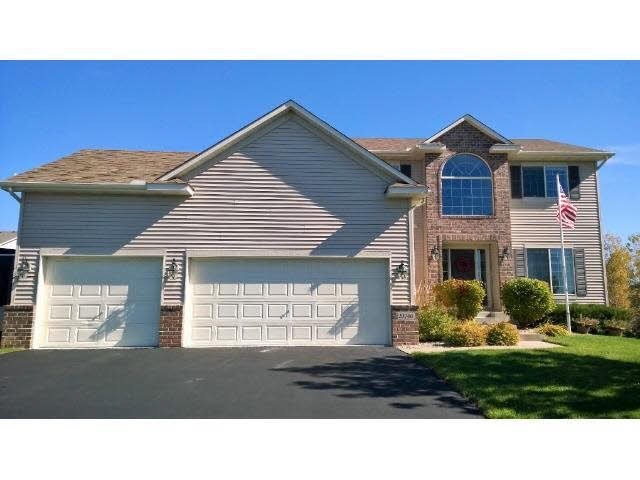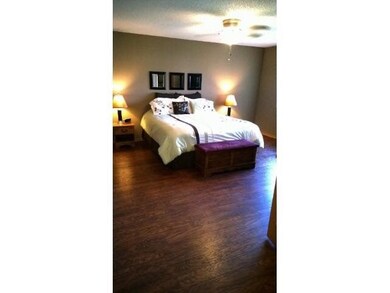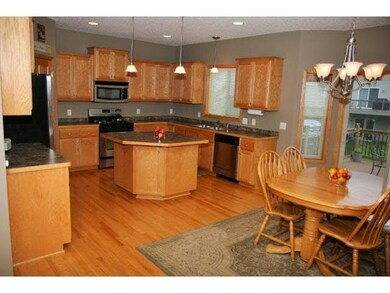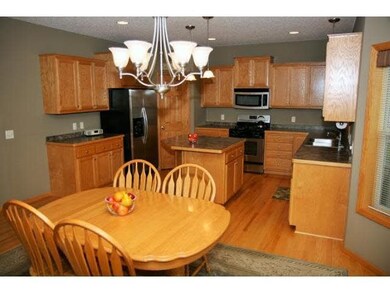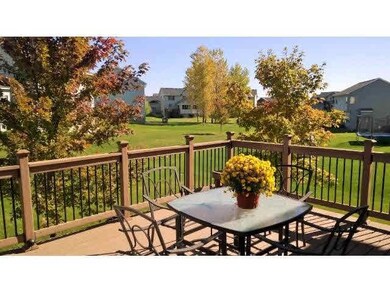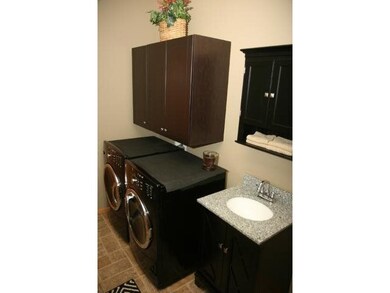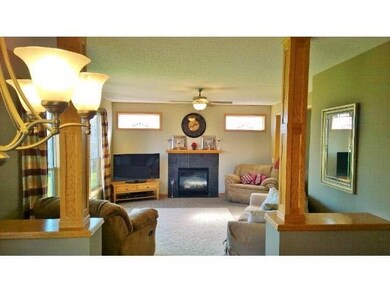
20766 Gemini Trail Lakeville, MN 55044
Highlights
- Deck
- Wood Flooring
- Fireplace
- Vaulted Ceiling
- Whirlpool Bathtub
- 3 Car Attached Garage
About This Home
As of December 2022Beautiful former MODEL home! Many upgrades in the home! 4 bd on one level, 2 story beautiful foyer, custom 6 panel, full wood, kitchen cabinets. Open kitchen/dining/family rm layout with fireplace. Maintenance free 16x16 deck, irrigation system.
Last Agent to Sell the Property
Lisa Handley
RE/MAX Advantage Plus Listed on: 09/18/2014
Co-Listed By
Bryan Pankratz
RE/MAX Advantage Plus
Last Buyer's Agent
Pamellah Nyaundi
Platinum Realty & Associates
Home Details
Home Type
- Single Family
Est. Annual Taxes
- $4,125
Year Built
- Built in 2007
Lot Details
- 0.25 Acre Lot
- Few Trees
Home Design
- Brick Exterior Construction
- Asphalt Shingled Roof
- Vinyl Siding
Interior Spaces
- 2,280 Sq Ft Home
- 2-Story Property
- Vaulted Ceiling
- Ceiling Fan
- Fireplace
- Dining Room
- Open Floorplan
Kitchen
- Eat-In Kitchen
- Range
- Microwave
- Dishwasher
Flooring
- Wood
- Tile
Bedrooms and Bathrooms
- 4 Bedrooms
- Walk-In Closet
- Primary Bathroom is a Full Bathroom
- Bathroom on Main Level
- Whirlpool Bathtub
- Bathtub With Separate Shower Stall
Laundry
- Dryer
- Washer
Basement
- Basement Fills Entire Space Under The House
- Block Basement Construction
- Basement Window Egress
Parking
- 3 Car Attached Garage
- Driveway
Utilities
- Forced Air Heating and Cooling System
- Water Softener is Owned
Additional Features
- Air Exchanger
- Deck
Listing and Financial Details
- Assessor Parcel Number 227145102160
Ownership History
Purchase Details
Home Financials for this Owner
Home Financials are based on the most recent Mortgage that was taken out on this home.Purchase Details
Home Financials for this Owner
Home Financials are based on the most recent Mortgage that was taken out on this home.Purchase Details
Home Financials for this Owner
Home Financials are based on the most recent Mortgage that was taken out on this home.Purchase Details
Similar Homes in the area
Home Values in the Area
Average Home Value in this Area
Purchase History
| Date | Type | Sale Price | Title Company |
|---|---|---|---|
| Deed | $521,400 | -- | |
| Deed | $339,000 | -- | |
| Warranty Deed | $325,000 | -- | |
| Warranty Deed | $476,000 | -- |
Mortgage History
| Date | Status | Loan Amount | Loan Type |
|---|---|---|---|
| Open | $435,030 | New Conventional | |
| Previous Owner | $300,699 | FHA | |
| Previous Owner | $327,600 | No Value Available | |
| Previous Owner | $308,750 | New Conventional |
Property History
| Date | Event | Price | Change | Sq Ft Price |
|---|---|---|---|---|
| 12/05/2022 12/05/22 | Sold | $521,400 | 0.0% | $140 / Sq Ft |
| 11/07/2022 11/07/22 | Pending | -- | -- | -- |
| 11/02/2022 11/02/22 | Off Market | $521,400 | -- | -- |
| 08/18/2022 08/18/22 | Pending | -- | -- | -- |
| 08/18/2022 08/18/22 | For Sale | $525,000 | +54.9% | $141 / Sq Ft |
| 04/24/2015 04/24/15 | Sold | $339,000 | -1.7% | $149 / Sq Ft |
| 03/04/2015 03/04/15 | Pending | -- | -- | -- |
| 09/18/2014 09/18/14 | For Sale | $345,000 | -- | $151 / Sq Ft |
Tax History Compared to Growth
Tax History
| Year | Tax Paid | Tax Assessment Tax Assessment Total Assessment is a certain percentage of the fair market value that is determined by local assessors to be the total taxable value of land and additions on the property. | Land | Improvement |
|---|---|---|---|---|
| 2023 | $5,384 | $500,000 | $120,700 | $379,300 |
| 2022 | $4,584 | $484,500 | $120,300 | $364,200 |
| 2021 | $4,678 | $367,600 | $104,600 | $263,000 |
| 2020 | $4,724 | $363,500 | $99,600 | $263,900 |
| 2019 | $4,474 | $355,000 | $94,800 | $260,200 |
| 2018 | $4,360 | $336,000 | $94,900 | $241,100 |
| 2017 | $4,339 | $321,700 | $90,400 | $231,300 |
| 2016 | $4,478 | $311,100 | $86,000 | $225,100 |
| 2015 | $4,210 | $299,352 | $80,945 | $218,407 |
| 2014 | -- | $302,949 | $78,916 | $224,033 |
| 2013 | -- | $281,258 | $71,614 | $209,644 |
Agents Affiliated with this Home
-

Seller's Agent in 2022
Jacob Hlebain
RE/MAX Results
(612) 234-7185
1 in this area
86 Total Sales
-

Buyer's Agent in 2022
Amanda Cox Zuppan
LPT Realty, LLC
(612) 203-9668
5 in this area
93 Total Sales
-
L
Seller's Agent in 2015
Lisa Handley
RE/MAX
-
B
Seller Co-Listing Agent in 2015
Bryan Pankratz
RE/MAX
-
P
Buyer's Agent in 2015
Pamellah Nyaundi
Platinum Realty & Associates
Map
Source: REALTOR® Association of Southern Minnesota
MLS Number: 4676426
APN: 22-71451-02-160
- 20746 Fury Ct
- 447 Romeo Dr Unit 323
- 438 Romeo Dr Unit 314
- 531 Juliet Dr Unit 177
- 430 Romeo Dr Unit 307
- 613 MacBeth Cr Unit 204
- 881 MacBeth Cr Unit 276
- 884 Macbeth Cir Unit 279
- 603 Macbeth Cir Unit 198
- 504 Juliet Dr Unit 155
- 503 Juliet Dr Unit 154
- 408 Romeo Dr Unit 287
- 404 Romeo Dr Unit 283
- 20571 Gateway Dr
- 157 Anthony Dr Unit 51
- 731 Juliet Dr Unit 191
- 730 Juliet Dr Unit 190
- 727 Juliet Dr Unit 188
- Salem Plan at Cedar Hills - Lifestyle Villa Collection
- Salerno Plan at Cedar Hills - Lifestyle Villa Collection
