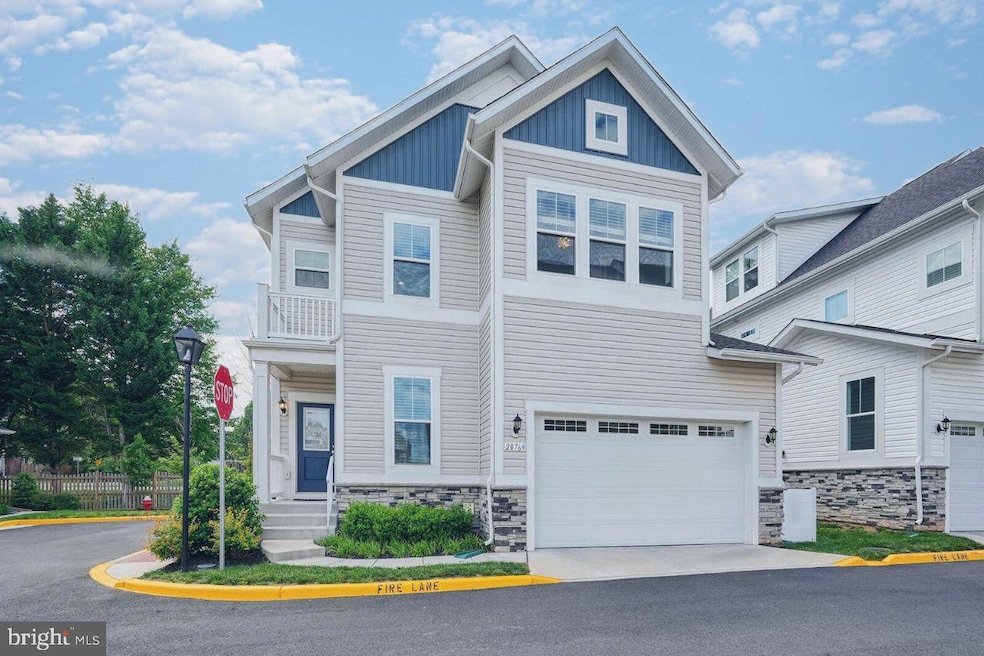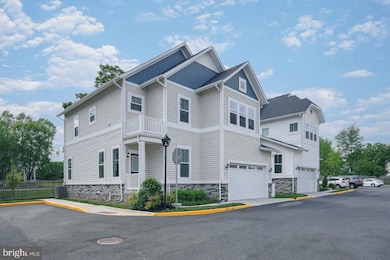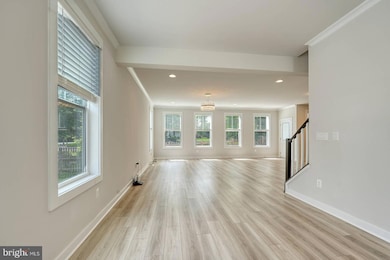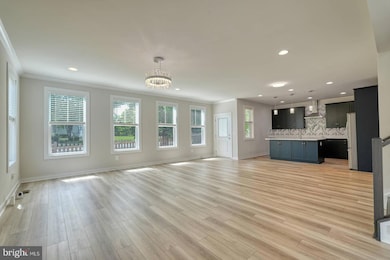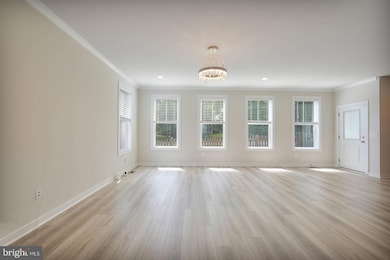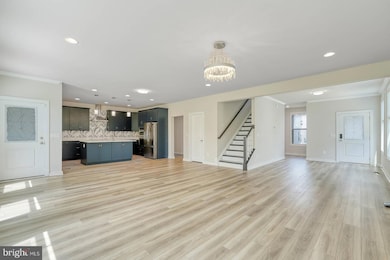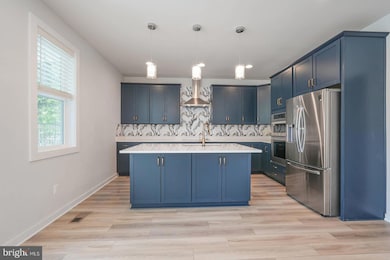20769 Partlows Store Square Ashburn, VA 20147
Highlights
- Hot Property
- Colonial Architecture
- Central Air
- Cedar Lane Elementary School Rated A
- 2 Car Direct Access Garage
- Back Up Electric Heat Pump System
About This Home
MOVE-IN READY ASHBURN HOME | 4 BD | 3.5 BA | 2-CAR GARAGE W/EV CHARGING| 3,300+ SQ FT | 3 LEVELS. Application requirements: 700+ credit score, income 3x rent, two recent pay stubs and photo ID required.Welcome to this better-than-new construction home in the heart of Ashburn, just steps from the W&OD trail. The main level offers an open-concept layout perfect for modern living and entertaining, featuring a chef's kitchen with white quartz countertops, custom blue cabinetry, and premium appliances. Upstairs, the owner's suite includes a private en-suite bath and walk-in closet. Two spacious secondary bedrooms with walk-in closets and a shared full bath. A bright laundry room on this level adds everyday convenience. The finished lower level features a large recreation room, a fourth bedroom, and a full bath—perfect for guests or flexible living needs. Enjoy a peaceful neighborhood setting with easy access to trails, shopping, dining, and commuter routes.
Home Details
Home Type
- Single Family
Est. Annual Taxes
- $6,714
Year Built
- Built in 2022
Lot Details
- Property is zoned RC
HOA Fees
- $259 Monthly HOA Fees
Parking
- 2 Car Direct Access Garage
- Front Facing Garage
- Garage Door Opener
Home Design
- Colonial Architecture
- Slab Foundation
- Stone Siding
- Vinyl Siding
Interior Spaces
- Property has 3 Levels
Bedrooms and Bathrooms
Finished Basement
- Interior Basement Entry
- Natural lighting in basement
Utilities
- Central Air
- Back Up Electric Heat Pump System
- Electric Water Heater
Listing and Financial Details
- Residential Lease
- Security Deposit $4,600
- 12-Month Min and 36-Month Max Lease Term
- Available 6/12/25
- Assessor Parcel Number 085162337001
Community Details
Overview
- Weller's Corner Subdivision
Pet Policy
- Pets Allowed
- Pet Deposit $500
- $50 Monthly Pet Rent
Map
Source: Bright MLS
MLS Number: VALO2099542
APN: 085-16-2337-001
- 20736 Ashburn Station Place
- 43834 Jenkins Ln
- 20713 Ashburn Valley Ct
- 43858 Grantner Place
- 20585 Wild Meadow Ct
- 20576 Ashburn Rd
- 20977 Fowlers Mill Cir
- 20985 Fowlers Mill Cir
- 20962 Tobacco Square
- 20550 Wildbrook Ct
- 43952 Bidwell Ct
- 43501 Plantation Terrace
- 20468 Alicent Terrace
- 43494 Postrail Square
- 43413 Countrywalk Ct
- 20783 Laplume Place
- 21029 Starflower Way
- 43801 Timberbrooke Place
- 20355 Snowpoint Place
- 20960 Timber Ridge Terrace Unit 301
