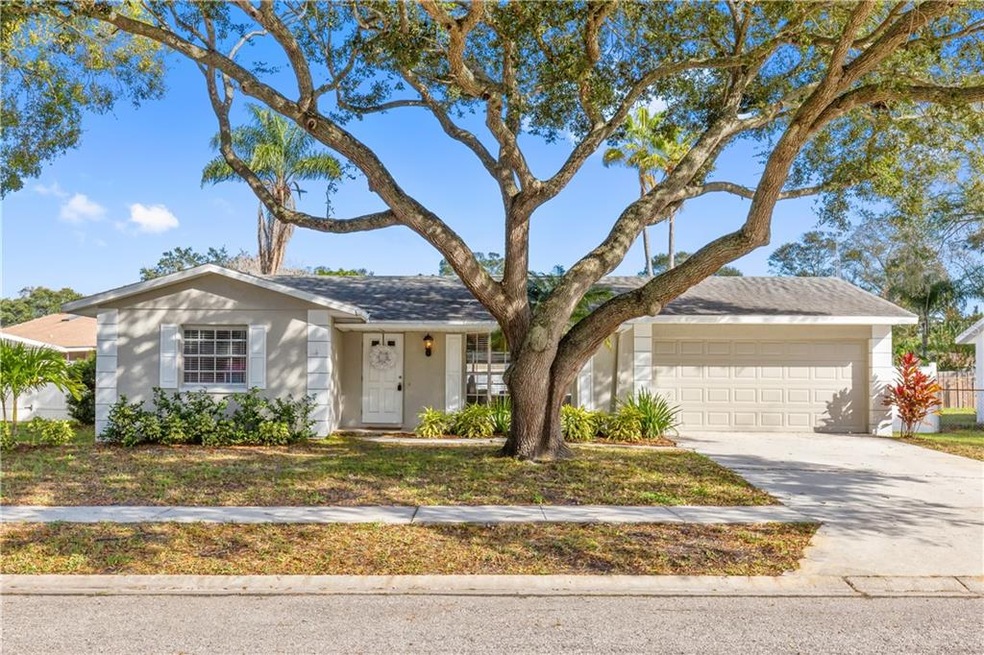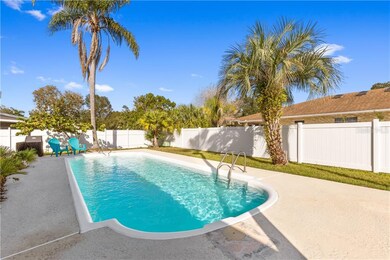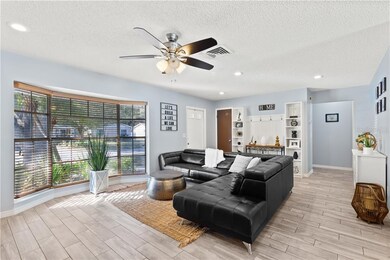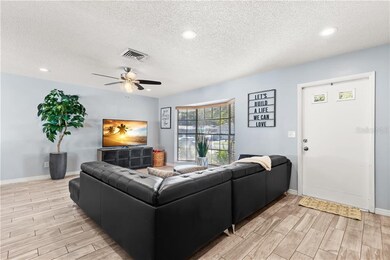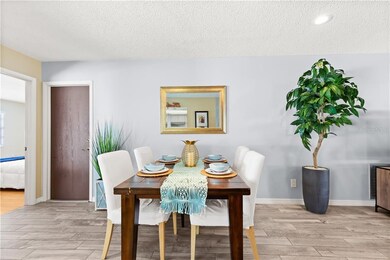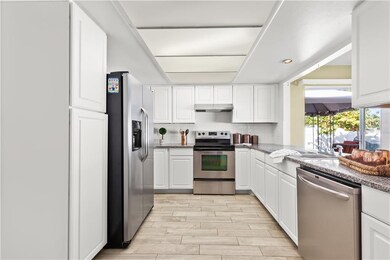
2077 59th Way N Clearwater, FL 33760
Greenbrook Estates NeighborhoodHighlights
- Oak Trees
- Open Floorplan
- Attic
- In Ground Pool
- Florida Architecture
- Bonus Room
About This Home
As of April 2020Centrally located stellar residence; This updated 3 bedroom 2 bath pool home offers a split floor plan; nestled in a desirable sought after community of Greenbrook conveniently close to schools, shopping, dining and easy access to beaches and airport travel. Wood like tile flooring adorns most of the home; and laminate flooring in bedrooms - no carpet. This open floor plan is spacious and features recessed lighting, updated ceiling fans, and a grand great room, the dining space and bonus rooms surround the updated center kitchen with white raised panel cabinets, stainless appliances and granite tops; enjoy a double stainless sink; bar overlooks the bonus room and has views of the pool; The Living room and dining room area adjacent to kitchen are perfect for entertaining.... the bar is open to the bonus room which steps away you can open slider and when entertaining have the pool close by with the oversized patio surrounding the pool as well as your patio off the home; The fenced yard offers privacy. Master suite has views of pool; a wall of closets and a bath with step in shower; the secondary bedrooms have their own private wing with bath in between; that bath has been updated and has a tub/shower combo along with wainscoating the bedrooms have ample closet space; Washer and Dryer are located in the 2 car family garage. The large back yard has mature landscaping and is fully fenced. You won't want to miss this great home.
Last Agent to Sell the Property
KELLER WILLIAMS REALTY- PALM H License #651272 Listed on: 01/11/2020

Home Details
Home Type
- Single Family
Est. Annual Taxes
- $3,910
Year Built
- Built in 1978
Lot Details
- 7,488 Sq Ft Lot
- West Facing Home
- Mature Landscaping
- Oak Trees
- Property is zoned R-2
Parking
- 2 Car Attached Garage
- Garage Door Opener
- Open Parking
Home Design
- Florida Architecture
- Slab Foundation
- Shingle Roof
- Block Exterior
Interior Spaces
- 1,573 Sq Ft Home
- 1-Story Property
- Open Floorplan
- Ceiling Fan
- Blinds
- Sliding Doors
- Great Room
- Family Room Off Kitchen
- Combination Dining and Living Room
- Bonus Room
- Pool Views
- Attic Fan
Kitchen
- Eat-In Kitchen
- Range
- Microwave
- Dishwasher
- Stone Countertops
Flooring
- Laminate
- Ceramic Tile
Bedrooms and Bathrooms
- 3 Bedrooms
- Split Bedroom Floorplan
- 2 Full Bathrooms
Laundry
- Laundry in Garage
- Dryer
- Washer
Pool
- In Ground Pool
- Fiberglass Pool
Outdoor Features
- Rain Gutters
- Front Porch
Schools
- Frontier Elementary School
- Oak Grove Middle School
- Pinellas Park High School
Utilities
- Central Heating and Cooling System
- Electric Water Heater
- Cable TV Available
Community Details
- No Home Owners Association
- Greenbrook Estates Subdivision
Listing and Financial Details
- Down Payment Assistance Available
- Homestead Exemption
- Visit Down Payment Resource Website
- Legal Lot and Block 15 / C
- Assessor Parcel Number 32-29-16-33188-003-0150
Ownership History
Purchase Details
Home Financials for this Owner
Home Financials are based on the most recent Mortgage that was taken out on this home.Purchase Details
Home Financials for this Owner
Home Financials are based on the most recent Mortgage that was taken out on this home.Similar Homes in Clearwater, FL
Home Values in the Area
Average Home Value in this Area
Purchase History
| Date | Type | Sale Price | Title Company |
|---|---|---|---|
| Warranty Deed | $310,000 | None Available | |
| Warranty Deed | $275,000 | Americas Title Corporation |
Mortgage History
| Date | Status | Loan Amount | Loan Type |
|---|---|---|---|
| Open | $308,000 | New Conventional | |
| Closed | $304,385 | FHA | |
| Previous Owner | $261,250 | New Conventional | |
| Previous Owner | $323,332 | Reverse Mortgage Home Equity Conversion Mortgage |
Property History
| Date | Event | Price | Change | Sq Ft Price |
|---|---|---|---|---|
| 04/17/2020 04/17/20 | Sold | $310,000 | +3.3% | $197 / Sq Ft |
| 03/20/2020 03/20/20 | Pending | -- | -- | -- |
| 03/17/2020 03/17/20 | Price Changed | $300,000 | 0.0% | $191 / Sq Ft |
| 03/17/2020 03/17/20 | For Sale | $300,000 | -2.9% | $191 / Sq Ft |
| 02/19/2020 02/19/20 | Pending | -- | -- | -- |
| 02/07/2020 02/07/20 | Price Changed | $309,000 | -1.9% | $196 / Sq Ft |
| 01/11/2020 01/11/20 | For Sale | $315,000 | +14.5% | $200 / Sq Ft |
| 04/30/2018 04/30/18 | Sold | $275,000 | +1.9% | $175 / Sq Ft |
| 03/19/2018 03/19/18 | Pending | -- | -- | -- |
| 01/22/2018 01/22/18 | Price Changed | $269,900 | -1.8% | $172 / Sq Ft |
| 12/15/2017 12/15/17 | For Sale | $274,900 | -- | $175 / Sq Ft |
Tax History Compared to Growth
Tax History
| Year | Tax Paid | Tax Assessment Tax Assessment Total Assessment is a certain percentage of the fair market value that is determined by local assessors to be the total taxable value of land and additions on the property. | Land | Improvement |
|---|---|---|---|---|
| 2024 | $4,206 | $272,502 | -- | -- |
| 2023 | $4,206 | $264,565 | $0 | $0 |
| 2022 | $4,085 | $256,859 | $0 | $0 |
| 2021 | $4,135 | $249,378 | $0 | $0 |
| 2020 | $3,226 | $201,366 | $0 | $0 |
| 2019 | $3,163 | $196,839 | $72,427 | $124,412 |
| 2018 | $3,910 | $188,870 | $0 | $0 |
| 2017 | $1,441 | $110,774 | $0 | $0 |
| 2016 | $1,397 | $108,496 | $0 | $0 |
| 2015 | $1,419 | $107,742 | $0 | $0 |
| 2014 | $1,397 | $106,887 | $0 | $0 |
Agents Affiliated with this Home
-

Seller's Agent in 2020
Vanessa Leonard
KELLER WILLIAMS REALTY- PALM H
(727) 647-2706
460 Total Sales
-

Buyer's Agent in 2020
Nicholas Evers
AGILE GROUP REALTY
(813) 569-6294
102 Total Sales
-

Seller's Agent in 2018
Rebecca Pizzo, Famous Realtor
TREASURED HOME COLLECTION
(727) 251-9235
31 Total Sales
-
F
Buyer's Agent in 2018
Fernando Diaz
FUTURE HOME REALTY INC
31 Total Sales
Map
Source: Stellar MLS
MLS Number: U8069457
APN: 32-29-16-33188-003-0150
- 2087 59th St N
- 2122 Bradford St Unit 505
- 2027 59th St N
- 2142 Bradford St Unit 307
- 2033 Arbor Dr
- 2973 Breezy Meadows Dr
- 2011 Arbor Dr
- 2002 Arbor Dr
- 2012 Arbor Dr
- 2154 Bradford St Unit 205
- 2020 58th Way N
- 2015 Long Branch Ln
- 1974 Hidden Springs Place
- 1988 Georgia Cir S
- 1957 Whitney Oaks Blvd
- 2820 Whitney Rd
- 2908 Longbrooke Way
- 1948 Elaine Dr
- 2990 Longbrooke Way
- 2174 62nd St N
