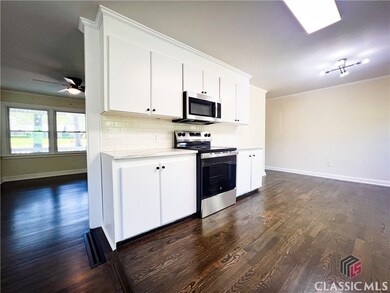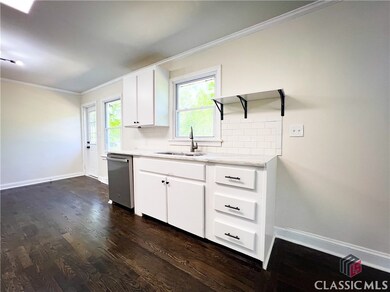2077 Elberton Hwy Hartwell, GA 30643
Estimated payment $1,660/month
Highlights
- Deck
- No HOA
- Central Heating and Cooling System
- Wood Flooring
- Rustic Architecture
- 2 Car Garage
About This Home
Open House on Friday 8/15/25. Buy this house with the preferred lender and Buyer can get a rate in the 4.75%-5% range in the first year with a Seller paid Rate Buy Down with FHA, VA, and USDA gov't backed mortgages. Set on approximately 1.47 acres, this fully remodeled ranch-style home offers both space and convenience—just 2 miles from downtown Hartwell and only minutes from Lake Hartwell and very short stroll to the Cateechee Golf Course. The home features 5 large bedrooms and 3 full bathrooms, thoughtfully updated for modern living. The seller has re-worked the floor plan, so there is the original owner’s bedroom with full en suite bath and two closets. Now a brand new additional owner’s suite includes a 100% new bathroom with a large, fully tiled walk-in shower, double vanity and cool mirrors. The wide kitchen is equipped with all-new appliances, real marble countertops, perfect for everyday meals or entertaining guests. Plenty of dining space in the kitchen area and opens up to the living room with built in book cases.
Throughout the home, you’ll find beautifully refreshed hardwood floors, fresh interior paint, new interior doors, and all new lighting fixtures and fans in each bedroom area that add a clean, updated feel. Even more peace of mind with the new water heater in the stand up crawl space that also functions as a great storage area.
Outside, off the back of the kitchen is a very large back porch and the other side of the kitchen as a long covered porch with refreshed railings and decking. These spaces provide comfortable spots to relax and enjoy the peaceful, wooded surroundings. A new city water line has also been added for peace of mind, and the original well was left for the next owner (just in case!) This move-in-ready home combines comfort, function, and a great location close to everything Hartwell has to offer—whether it’s shopping downtown, spending the day on the lake, or enjoying a round of golf nearby.
Home Details
Home Type
- Single Family
Est. Annual Taxes
- $1,040
Year Built
- Built in 1951
Lot Details
- Sloped Lot
- Zoning described as Agricutural
Parking
- 2 Car Garage
Home Design
- Rustic Architecture
- Brick Exterior Construction
- Raised Foundation
- Block Foundation
- Slab Foundation
- Vinyl Siding
Interior Spaces
- 2,250 Sq Ft Home
- 1-Story Property
- Crawl Space
Kitchen
- Oven
- Range
- Microwave
Flooring
- Wood
- Tile
Bedrooms and Bathrooms
- 5 Bedrooms
- 3 Full Bathrooms
Outdoor Features
- Deck
Schools
- South Hart Elementary School
- Hart County Middle School
- Hart County High School
Utilities
- Central Heating and Cooling System
- Septic Tank
Community Details
- No Home Owners Association
Listing and Financial Details
- Assessor Parcel Number C71A-073
Map
Home Values in the Area
Average Home Value in this Area
Tax History
| Year | Tax Paid | Tax Assessment Tax Assessment Total Assessment is a certain percentage of the fair market value that is determined by local assessors to be the total taxable value of land and additions on the property. | Land | Improvement |
|---|---|---|---|---|
| 2024 | $1,138 | $73,671 | $10,784 | $62,887 |
| 2023 | $1,057 | $63,445 | $9,035 | $54,410 |
| 2022 | $951 | $57,121 | $7,966 | $49,155 |
| 2021 | $920 | $49,595 | $4,345 | $45,250 |
| 2020 | $919 | $47,449 | $4,230 | $43,219 |
| 2019 | $887 | $45,381 | $4,230 | $41,151 |
| 2018 | $923 | $46,687 | $4,230 | $42,457 |
| 2017 | $799 | $40,166 | $4,230 | $35,936 |
| 2016 | $807 | $39,352 | $2,879 | $36,473 |
| 2015 | $778 | $39,980 | $3,604 | $36,377 |
| 2014 | $992 | $49,937 | $13,284 | $36,653 |
| 2013 | -- | $51,198 | $13,284 | $37,914 |
Property History
| Date | Event | Price | List to Sale | Price per Sq Ft | Prior Sale |
|---|---|---|---|---|---|
| 11/07/2025 11/07/25 | Sold | $304,000 | +1.4% | $135 / Sq Ft | View Prior Sale |
| 10/06/2025 10/06/25 | Price Changed | $299,900 | -6.3% | $133 / Sq Ft | |
| 10/02/2025 10/02/25 | Price Changed | $319,900 | -1.5% | $142 / Sq Ft | |
| 09/17/2025 09/17/25 | Price Changed | $324,900 | -3.0% | $144 / Sq Ft | |
| 09/11/2025 09/11/25 | Price Changed | $334,900 | -0.3% | $149 / Sq Ft | |
| 09/05/2025 09/05/25 | Price Changed | $335,900 | -1.2% | $149 / Sq Ft | |
| 08/22/2025 08/22/25 | Price Changed | $339,900 | -1.7% | $151 / Sq Ft | |
| 06/30/2025 06/30/25 | Price Changed | $345,900 | -0.3% | $154 / Sq Ft | |
| 06/28/2025 06/28/25 | Price Changed | $346,900 | -0.3% | $154 / Sq Ft | |
| 06/25/2025 06/25/25 | Price Changed | $348,000 | -0.5% | $155 / Sq Ft | |
| 05/06/2025 05/06/25 | Price Changed | $349,700 | -5.5% | $155 / Sq Ft | |
| 04/11/2025 04/11/25 | For Sale | $369,900 | -- | $164 / Sq Ft |
Purchase History
| Date | Type | Sale Price | Title Company |
|---|---|---|---|
| Warranty Deed | $190,000 | -- | |
| Warranty Deed | $129,900 | -- | |
| Warranty Deed | $60,000 | -- | |
| Quit Claim Deed | $36,034 | -- | |
| Warranty Deed | -- | -- | |
| Deed | -- | -- | |
| Deed | $4,000 | -- | |
| Deed | -- | -- | |
| Deed | -- | -- |
Mortgage History
| Date | Status | Loan Amount | Loan Type |
|---|---|---|---|
| Closed | $203,400 | New Conventional | |
| Previous Owner | $129,900 | New Conventional |
Source: CLASSIC MLS (Athens Area Association of REALTORS®)
MLS Number: CM1025066
APN: C71A-073
- 373 Liberty Hill Rd Unit 19
- 553 Liberty Hill Rd Unit 28
- 461 Liberty Hill Rd Unit 23
- 587 Liberty Hill Rd Unit 30
- 521 Liberty Hill Rd Unit 26
- 569 Liberty Hill Rd Unit 29
- 605 Liberty Hill Rd Unit 31
- 445 Liberty Hill Rd Unit 22
- 619 Liberty Hill Rd Unit 32
- 0 Elberton Highway Parcel B
- 0
- 0 Elberton Highway Parcel A
- 0 Elberton Highway Parcel D
- 875 Benson St
- 861 Benson St
- 32 Hart Terrace
- 17 Fairview Station
- 713 Benson St
- 36 Fairview Station
- 1528 Hodges Mill Rd







