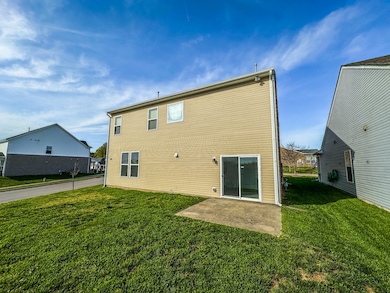
2077 Hickory Brook Dr Hermitage, TN 37076
Estimated payment $2,951/month
Highlights
- Separate Formal Living Room
- Walk-In Closet
- Central Heating
- 1 Car Attached Garage
- Cooling Available
- Ceiling Fan
About This Home
Fully Renovated 3-Bedroom Home with Bonus Room – A Must-See!
This stunning home is undergoing a complete renovation and will be like new! Featuring 3 spacious bedrooms, a versatile bonus room, and 2.5 bathrooms, this home is designed for modern living. The primary suite boasts a luxurious jacuzzi tub and an expansive walk-in closet, perfect for all your storage needs.
Located in a beautiful, fast-growing community, this home offers the best of both worlds—brand-new updates in an established neighborhood. Even as renovations continue, private showings are available now, giving you the chance to secure this incredible home before it's gone!
?? Don't wait—schedule your tour today! ???
Home Details
Home Type
- Single Family
Est. Annual Taxes
- $2,661
Year Built
- Built in 2014
Lot Details
- 8,276 Sq Ft Lot
- Lot Dimensions are 39 x 130
HOA Fees
- $85 Monthly HOA Fees
Parking
- 1 Car Attached Garage
Home Design
- Brick Exterior Construction
Interior Spaces
- 2,568 Sq Ft Home
- Property has 1 Level
- Ceiling Fan
- ENERGY STAR Qualified Windows
- Separate Formal Living Room
- Laminate Flooring
- Fire and Smoke Detector
Bedrooms and Bathrooms
- 3 Bedrooms
- Walk-In Closet
Schools
- Hermitage Elementary School
- Donelson Middle School
- Green Hill High School
Utilities
- Cooling Available
- Central Heating
Community Details
- $85 One-Time Secondary Association Fee
- Villages Of Riverwood Subdivision
Listing and Financial Details
- Assessor Parcel Number 097020A38500CO
Map
Home Values in the Area
Average Home Value in this Area
Tax History
| Year | Tax Paid | Tax Assessment Tax Assessment Total Assessment is a certain percentage of the fair market value that is determined by local assessors to be the total taxable value of land and additions on the property. | Land | Improvement |
|---|---|---|---|---|
| 2024 | $2,661 | $91,075 | $17,500 | $73,575 |
| 2023 | $2,661 | $91,075 | $17,500 | $73,575 |
| 2022 | $3,450 | $91,075 | $17,500 | $73,575 |
| 2021 | $2,689 | $91,075 | $17,500 | $73,575 |
| 2020 | $2,693 | $71,100 | $14,250 | $56,850 |
| 2019 | $1,959 | $71,100 | $14,250 | $56,850 |
Property History
| Date | Event | Price | Change | Sq Ft Price |
|---|---|---|---|---|
| 08/06/2025 08/06/25 | Price Changed | $482,900 | -0.6% | $188 / Sq Ft |
| 07/14/2025 07/14/25 | Price Changed | $485,900 | -0.8% | $189 / Sq Ft |
| 06/27/2025 06/27/25 | Price Changed | $489,900 | -3.0% | $191 / Sq Ft |
| 06/27/2025 06/27/25 | For Sale | $505,000 | 0.0% | $197 / Sq Ft |
| 06/13/2025 06/13/25 | Off Market | $505,000 | -- | -- |
| 06/06/2025 06/06/25 | Price Changed | $505,000 | -1.2% | $197 / Sq Ft |
| 05/16/2025 05/16/25 | Price Changed | $510,999 | -1.9% | $199 / Sq Ft |
| 04/24/2025 04/24/25 | Price Changed | $520,999 | -0.9% | $203 / Sq Ft |
| 04/14/2025 04/14/25 | For Sale | $525,500 | +25.1% | $205 / Sq Ft |
| 09/26/2024 09/26/24 | Sold | $420,000 | -2.3% | $164 / Sq Ft |
| 09/24/2024 09/24/24 | Pending | -- | -- | -- |
| 07/01/2024 07/01/24 | For Sale | $429,999 | -- | $167 / Sq Ft |
Purchase History
| Date | Type | Sale Price | Title Company |
|---|---|---|---|
| Special Warranty Deed | $429,900 | Magnolia Title | |
| Warranty Deed | $420,000 | Magnolia Title | |
| Warranty Deed | $225,385 | None Available |
Mortgage History
| Date | Status | Loan Amount | Loan Type |
|---|---|---|---|
| Previous Owner | $221,302 | FHA |
Similar Homes in Hermitage, TN
Source: Realtracs
MLS Number: 2818068
APN: 097-02-0A-385-00
- 2832 Whitebirch Dr
- 2052 Hickory Brook Dr
- 2519 River Trail Dr
- 3024 Friars Trail
- 2516 River Trail Dr
- 2720 River Vista Ct
- 1300 Riverbirch Way
- 1205 Riverbirch Way
- 1873 Stonewater Dr
- 2889 Whitebirch Dr
- 1836 Riverbirch Ln
- 1082 Riverwood Village Blvd
- 3728 Hoggett Ford Rd
- 1645 Stonewater Dr
- 3732 Hoggett Ford Rd
- 3721 Hoggett Ford Rd
- 0 Hoggett Ford Rd Unit RTC2914920
- 3910 Hoggett Ford Rd
- 1335 Riverbrook Dr
- 3403 Green Ridge Dr
- 3816 Dodson Chapel Rd
- 525 Taffy Way
- 1800 Oakwell Farms Ln
- 8100 Stewarts Ferry Pkwy
- 1100 Crystal Spring Ln
- 600 Stewarts Ferry Pike
- 3940 Bell Rd
- 739 Fitzpatrick Rd
- 3868 Central Pike
- 4042 Shurgard Way
- 3960 Bell Rd
- 3317B Niagara Dr Unit B
- 131 Needles Ct Unit Needles
- 129 Needles Ct
- 113 Lakebrink Dr
- 3309 Falls Creek Dr
- 3542 Albee Dr
- 550 McCrory Creek Rd
- 100 Trails Cir
- 110 Hickory Hill Ct






