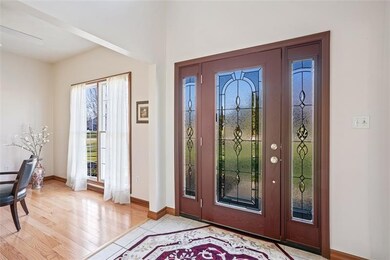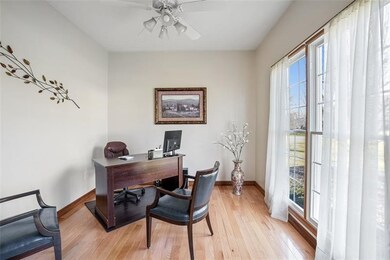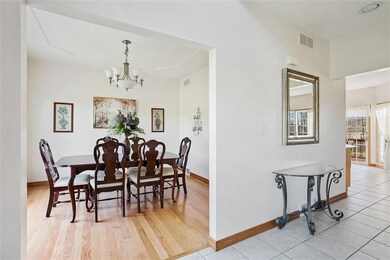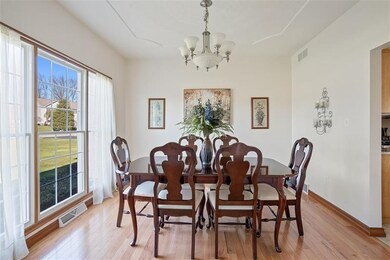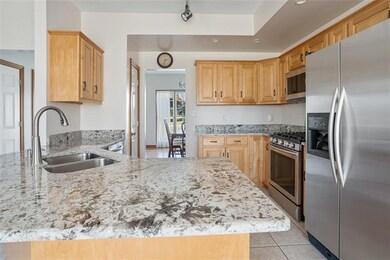
$489,900
- 3 Beds
- 3.5 Baths
- 3461 Silver Ridge Ct
- Hermitage, PA
Step into luxury with this custom-built Hermitage estate, offering three levels of finished living space in a sought-after neighborhood. This brick beauty boasts an arched entry, manicured landscaping with a sprinkler system, and a 3-car garage. Enjoy the serene backyard from a covered patio and brick lower level. Inside, a grand foyer with tile flooring and a chandelier leads to formal dining
Allison McGregor BROKERS REALTY


